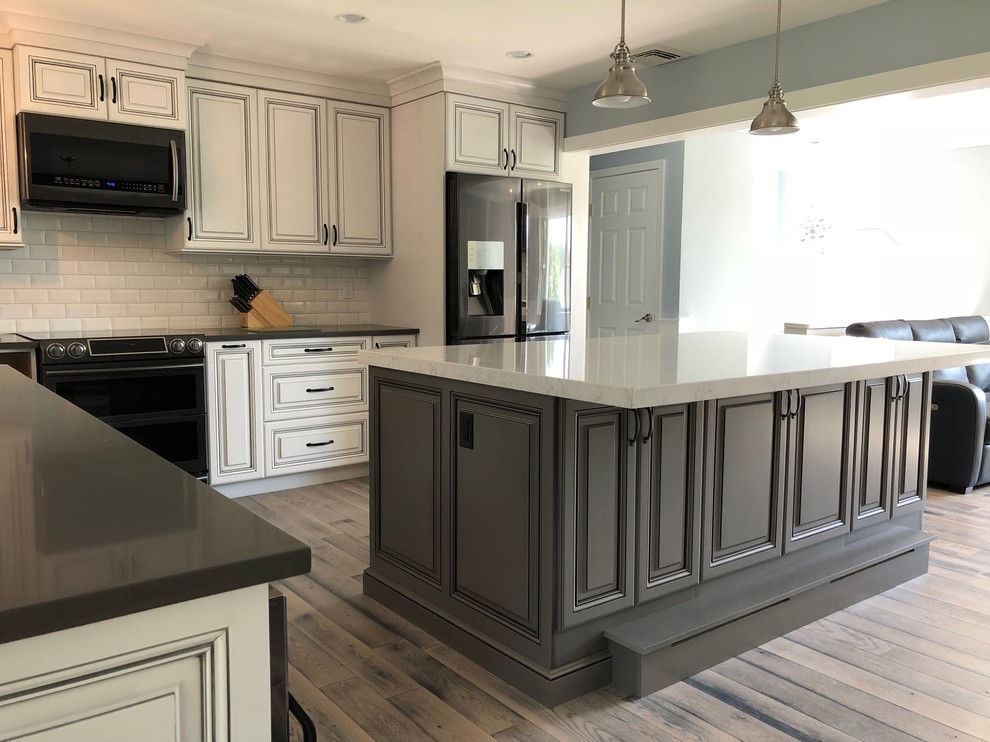
Culinary Conversion
Contemporary Kitchen, New York
This custom kitchen remodel in Rosewood Lane features a large island and tile backsplash. Complementing the home’s flooring allows the redesigned food preparation area to seamlessly blend into the existing home. A separate china hutch continues the design theme.
