L-shaped Open Plan Kitchen Ideas and Designs
Refine by:
Budget
Sort by:Popular Today
1 - 20 of 143,630 photos
Item 1 of 3

This Coventry based home wanted to give the rear of their property a much-needed makeover and our architects were more than happy to help out! We worked closely with the homeowners to create a space that is perfect for entertaining and offers plenty of country style design touches both of them were keen to bring on board.
When devising the rear extension, our team kept things simple. Opting for a classic square element, our team designed the project to sit within the property’s permitted development rights. This meant instead of a full planning application, the home merely had to secure a lawful development certificate. This help saves time, money, and spared the homeowners from any unwanted planning headaches.
For the space itself, we wanted to create somewhere bright, airy, and with plenty of connection to the garden. To achieve this, we added a set of large bi-fold doors onto the rear wall. Ideal for pulling open in summer, and provides an effortless transition between kitchen and picnic area. We then maximised the natural light by including a set of skylights above. These simple additions ensure that even on the darkest days, the home can still enjoy the benefits of some much-needed sunlight.
You can also see that the homeowners have done a wonderful job of combining the modern and traditional in their selection of fittings. That rustic wooden beam is a simple touch that immediately invokes that countryside cottage charm, while the slate wall gives a stylish modern touch to the dining area. The owners have threaded the two contrasting materials together with their choice of cream fittings and black countertops. The result is a homely abode you just can’t resist spending time in.

Built in kitchen sink with marble counter and splashback. Dove grey units below and above. Pantry to the left. Quooker tap in antique brass, matching the cabinet door handles
Large island with curved marble counter and integrated Bora induction hob with built in extractor. Seating around the edge.
Built in ovens against wall with integrated freezer one side and fridge the other.
Three pendant lights over island.

This Jersey farmhouse, with sea views and rolling landscapes has been lovingly extended and renovated by Todhunter Earle who wanted to retain the character and atmosphere of the original building. The result is full of charm and features Randolph Limestone with bespoke elements.
Photographer: Ray Main

Off white kitchen cabinets with large island with Tala pendant lights
Design ideas for a medium sized contemporary grey and white l-shaped open plan kitchen in Sussex with a single-bowl sink, flat-panel cabinets, grey cabinets, quartz worktops, green splashback, glass sheet splashback, stainless steel appliances, light hardwood flooring, an island, brown floors and white worktops.
Design ideas for a medium sized contemporary grey and white l-shaped open plan kitchen in Sussex with a single-bowl sink, flat-panel cabinets, grey cabinets, quartz worktops, green splashback, glass sheet splashback, stainless steel appliances, light hardwood flooring, an island, brown floors and white worktops.

contemporary kitchen
Large contemporary grey and black l-shaped open plan kitchen in London with black cabinets, wood worktops, integrated appliances, cork flooring, an island, white floors, white worktops and a vaulted ceiling.
Large contemporary grey and black l-shaped open plan kitchen in London with black cabinets, wood worktops, integrated appliances, cork flooring, an island, white floors, white worktops and a vaulted ceiling.
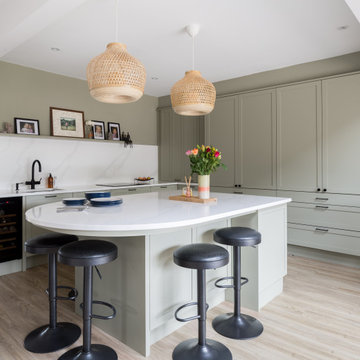
We painted the cabinets in French Grey to match the wall colour on this modern shaker project. The curved island seat 6 people as well as hiding the ovens from sight. The tall bank houses butler's pantry, appliance garage and home bar area. The vented hob means no wall extractor leaving room for a nice feature picture rail instead.

SOMETIMES, A CLASSIC DESIGN IS ALL YOU NEED FOR AN OPEN-PLAN SPACE THAT WORKS FOR THE WHOLE FAMILY.
This client wanted to extend their existing space to create an open plan kitchen where the whole family could spend time together.
To meet this brief, we used the beautiful Shelford from our British kitchen range, with shaker doors in Inkwell Blue and Light Grey.
The stunning kitchen island added the wow factor to this design, where the sink was located and also some beautiful oak shelving to house books and accessories.
We used quartz composite worktops in Ice Branco throughout, Blanco sink and taps, and completed the space with AEG built-in and integrated appliances.
We also created a functional utility room, which complemented the main kitchen design.

Large contemporary l-shaped open plan kitchen in London with an integrated sink, flat-panel cabinets, composite countertops, black appliances, light hardwood flooring, an island, brown floors, white worktops and feature lighting.
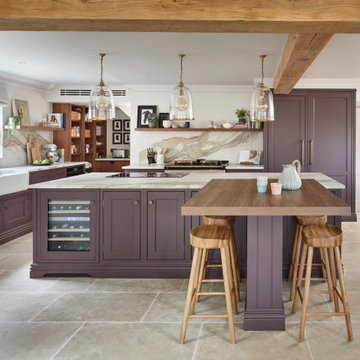
Mulberry House is situated in Newbury, Berkshire. The clients were keen for the space to function as a social hub, adaptable for entertaining larger groups in addition to everyday family living. It was vital the kitchen married the functionality and practically of young family life, with the warmth of the adjacent snug and dining areas.
Stylistically we studied the property's architecture and concluded on a traditional shaker kitchen, with beaded in-frame detailing best suited the space.
We worked with the finest bespoke hand-crafted British cabinetry, complete with solid antique brass handles to create a timeless look.

Grey shaker kitchen in London with plentiful greneery to contrast the grey cabinets.
Extension to contain open plan kitchen dining
Design ideas for a large classic l-shaped open plan kitchen in London with shaker cabinets, grey cabinets, an island and white worktops.
Design ideas for a large classic l-shaped open plan kitchen in London with shaker cabinets, grey cabinets, an island and white worktops.

Dining area in coastal home with rattan textures and sideboard with scallop detail
This is an example of a large nautical l-shaped open plan kitchen in Other with an integrated sink, shaker cabinets, blue cabinets, laminate countertops, grey splashback, ceramic splashback, black appliances, laminate floors, an island and grey worktops.
This is an example of a large nautical l-shaped open plan kitchen in Other with an integrated sink, shaker cabinets, blue cabinets, laminate countertops, grey splashback, ceramic splashback, black appliances, laminate floors, an island and grey worktops.
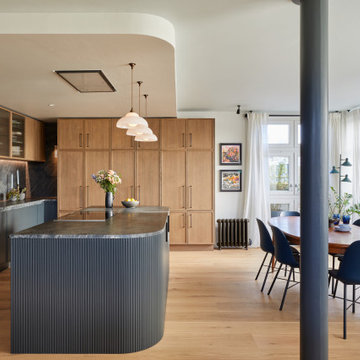
This stunning handcrafted provenance by piqu kitchen brings together a beautiful mix of colours, materials, and textures to create a warm and contemporary open plan living space.
The decorative panels on the curved feature island have been painted in Hopper Head from Farrow & Ball and the other oak units have been left in their natural state and simply stained. Blue Fusion quartzite work surfaces and a full height splashback along with the reeded glass doors, a pantry unit and beautiful bar area complete this very bespoke and luxurious kitchen.

At this Fulham home, the family kitchen was entirely redesigned to bring light and colour to the fore! The forest green kitchen units by John Lewis of Hungerford combine perfectly with the powder pink Moroccan tile backsplash from Mosaic Factory.

Saffron Interiors Project - Longmead Guildford.
Taransey smooth painted shaker in 'Sumburgh Midnight' with Carrara Extra white quartz worktops, splashback and shelving.

Design ideas for a large classic l-shaped open plan kitchen in Cheshire with shaker cabinets, grey cabinets, engineered stone countertops, white splashback, engineered quartz splashback, stainless steel appliances, porcelain flooring, an island, brown floors, white worktops, a coffered ceiling and feature lighting.

By keeping the cabinetry around the perimeter of the room in Dove Grey, gave the room a crisp, light feel to it but we wanted to add some depth and the contrast of the island is Charcoal gave us exactly that.
The space flows effortlessly from kitchen to garden, perfect for BBQ's in the summer evenings.
The positioning of the bar stools on the island works well not only for casual socialising but also just enjoying a coffee in this fabulous new space overlooking the garden.

Medium sized scandinavian cream and black l-shaped open plan kitchen in London with a built-in sink, shaker cabinets, beige cabinets, marble worktops, white splashback, marble splashback, stainless steel appliances, light hardwood flooring, an island, white worktops and feature lighting.
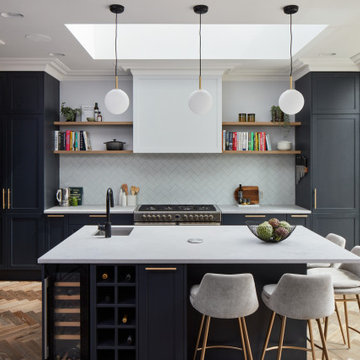
The team at Muchmore Design were asked to create a timeless functional kitchen and utility that worked for family living and was coherent with the wider design scheme. Key points were bold and dark but still inviting, maximising on height and available storage and adding industrial touches whilst maintaining a homely feel.
Modern slim shaker in a factory painted finish
Brass handles to link finishes we had throughout the property
Wood grain visible to give a more traditional look.
Industrial concrete looking quartz worktop for its hardwearing properties
Heavy duty drawers and pull out
Flush fit fridge freezer and pantry to be maintain a neat and sleek appearance
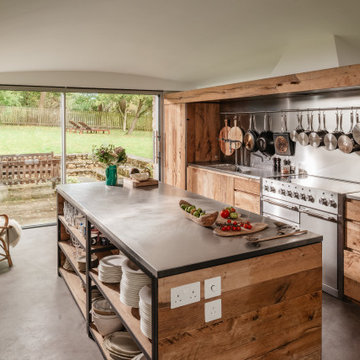
Large country l-shaped open plan kitchen in Oxfordshire with stainless steel worktops, concrete flooring and an island.
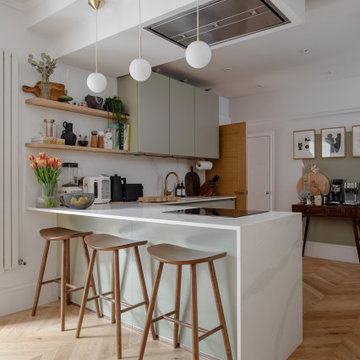
Rear extension and hard landscaping with Chevron floor installed plus bespoke glazing
Medium sized contemporary grey and white l-shaped open plan kitchen in London with a submerged sink, flat-panel cabinets, beige cabinets, quartz worktops, multi-coloured splashback, engineered quartz splashback, black appliances, light hardwood flooring, an island, beige floors and multicoloured worktops.
Medium sized contemporary grey and white l-shaped open plan kitchen in London with a submerged sink, flat-panel cabinets, beige cabinets, quartz worktops, multi-coloured splashback, engineered quartz splashback, black appliances, light hardwood flooring, an island, beige floors and multicoloured worktops.
L-shaped Open Plan Kitchen Ideas and Designs
1