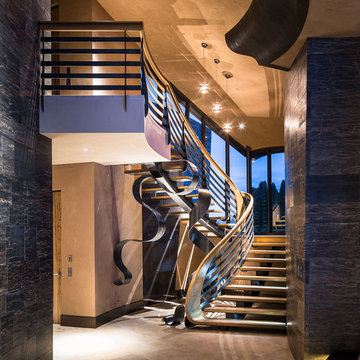Luxury Curved Staircase Ideas and Designs
Refine by:
Budget
Sort by:Popular Today
1 - 20 of 3,656 photos
Item 1 of 3

Clawson Architects designed the Main Entry/Stair Hall, flooding the space with natural light on both the first and second floors while enhancing views and circulation with more thoughtful space allocations and period details.
AIA Gold Medal Winner for Interior Architectural Element.
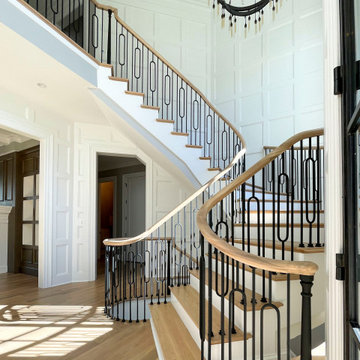
Three floating-curved flights play a spectacular effect in this recently built home; soft wooden oak treads and oak rails blend beautifully with the hardwood flooring, while its balustrade is an architectural decorative confection of black wrought-iron in clean geometrical patterns. CSC 1976-2022 © Century Stair Company ® All rights reserved.

The Atherton House is a family compound for a professional couple in the tech industry, and their two teenage children. After living in Singapore, then Hong Kong, and building homes there, they looked forward to continuing their search for a new place to start a life and set down roots.
The site is located on Atherton Avenue on a flat, 1 acre lot. The neighboring lots are of a similar size, and are filled with mature planting and gardens. The brief on this site was to create a house that would comfortably accommodate the busy lives of each of the family members, as well as provide opportunities for wonder and awe. Views on the site are internal. Our goal was to create an indoor- outdoor home that embraced the benign California climate.
The building was conceived as a classic “H” plan with two wings attached by a double height entertaining space. The “H” shape allows for alcoves of the yard to be embraced by the mass of the building, creating different types of exterior space. The two wings of the home provide some sense of enclosure and privacy along the side property lines. The south wing contains three bedroom suites at the second level, as well as laundry. At the first level there is a guest suite facing east, powder room and a Library facing west.
The north wing is entirely given over to the Primary suite at the top level, including the main bedroom, dressing and bathroom. The bedroom opens out to a roof terrace to the west, overlooking a pool and courtyard below. At the ground floor, the north wing contains the family room, kitchen and dining room. The family room and dining room each have pocketing sliding glass doors that dissolve the boundary between inside and outside.
Connecting the wings is a double high living space meant to be comfortable, delightful and awe-inspiring. A custom fabricated two story circular stair of steel and glass connects the upper level to the main level, and down to the basement “lounge” below. An acrylic and steel bridge begins near one end of the stair landing and flies 40 feet to the children’s bedroom wing. People going about their day moving through the stair and bridge become both observed and observer.
The front (EAST) wall is the all important receiving place for guests and family alike. There the interplay between yin and yang, weathering steel and the mature olive tree, empower the entrance. Most other materials are white and pure.
The mechanical systems are efficiently combined hydronic heating and cooling, with no forced air required.
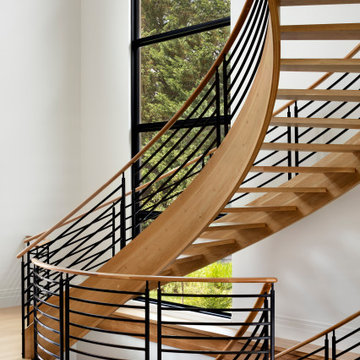
Inspiration for an expansive modern wood curved wood railing staircase in Baltimore with open risers.
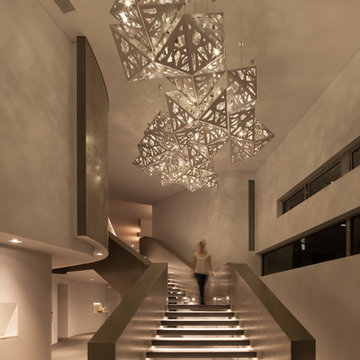
This is an example of an expansive contemporary curved staircase in Perth with open risers.

http://211westerlyroad.com
Introducing a distinctive residence in the coveted Weston Estate's neighborhood. A striking antique mirrored fireplace wall accents the majestic family room. The European elegance of the custom millwork in the entertainment sized dining room accents the recently renovated designer kitchen. Decorative French doors overlook the tiered granite and stone terrace leading to a resort-quality pool, outdoor fireplace, wading pool and hot tub. The library's rich wood paneling, an enchanting music room and first floor bedroom guest suite complete the main floor. The grande master suite has a palatial dressing room, private office and luxurious spa-like bathroom. The mud room is equipped with a dumbwaiter for your convenience. The walk-out entertainment level includes a state-of-the-art home theatre, wine cellar and billiards room that lead to a covered terrace. A semi-circular driveway and gated grounds complete the landscape for the ultimate definition of luxurious living.
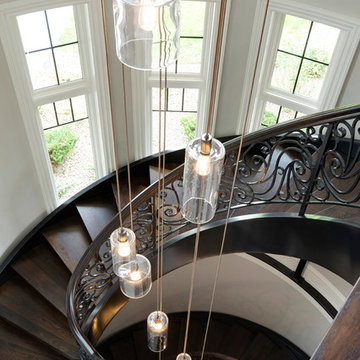
A dramatic two story custom curved staircase features wood treads and risers and statement windows two stories tall. Photo by Spacecrafting
Inspiration for a large classic wood curved metal railing staircase in Minneapolis with wood risers.
Inspiration for a large classic wood curved metal railing staircase in Minneapolis with wood risers.
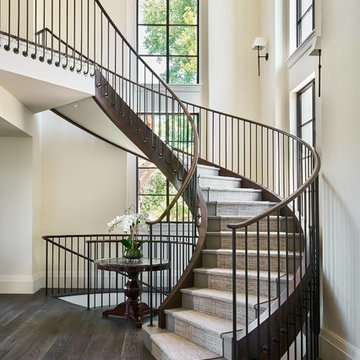
This is an example of a large classic carpeted curved metal railing staircase in Denver with carpeted risers.

Dramatic staircase backed by two-story curved white paneled wall, quartered white oak stair treads with iron spindles and carpet runner, wood handrail, and concealed LED lighting in skirt board to illuminate steps. This is so incredible in person! Photo by Paul Bonnichsen.
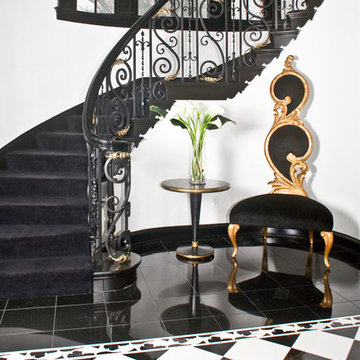
Elegant Foyer with black and white floor, custom Thassos marble border. Custom wrought iron stair railing with cast brass-plated leaves. Gold leaf carved chair, black lacquer and gold leaf accent table. Black velvet stair carpet, Black woodwork and white walls.
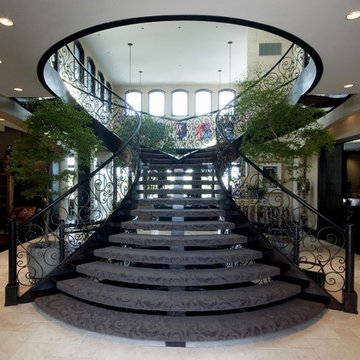
Curving, split staircase. Constructed from reclaimed white oak.
This is an example of an expansive mediterranean carpeted curved staircase in Other with open risers.
This is an example of an expansive mediterranean carpeted curved staircase in Other with open risers.
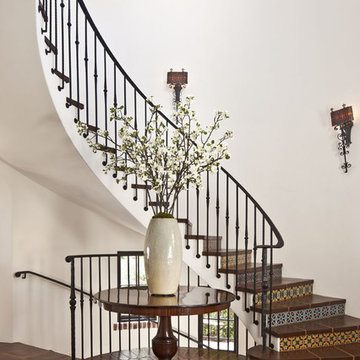
Photo by Grey Crawford
Photo of an expansive mediterranean tiled curved staircase in Los Angeles with tiled risers.
Photo of an expansive mediterranean tiled curved staircase in Los Angeles with tiled risers.
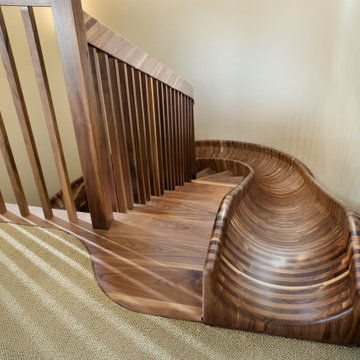
The black walnut slide/stair is completed! The install went very smoothly. The owners are LOVING it!
It’s the most unique project we have ever put together. It’s a 33-ft long black walnut slide built with 445 layers of cross-laminated layers of hardwood and I completely pre-assembled the slide, stair and railing in my shop.
Last week we installed it in an amazing round tower room on an 8000 sq ft house in Sacramento. The slide is designed for adults and children and my clients who are grandparents, tested it with their grandchildren and approved it.
33-ft long black walnut slide
#slide #woodslide #stairslide #interiorslide #rideofyourlife #indoorslide #slidestair #stairinspo #woodstairslide #walnut #blackwalnut #toptreadstairways #slideintolife #staircase #stair #stairs #stairdesign #stacklamination #crosslaminated
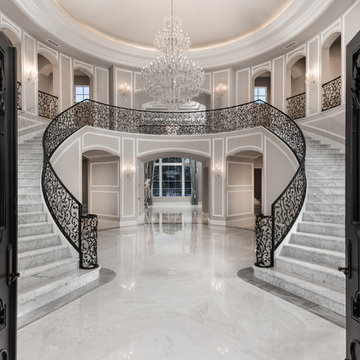
We are crazy about the marble floor, molding & millwork, chandeliers, the coffered ceiling, and the wrought iron stair railing.
Design ideas for an expansive modern curved metal railing staircase in Phoenix with marble treads and marble risers.
Design ideas for an expansive modern curved metal railing staircase in Phoenix with marble treads and marble risers.
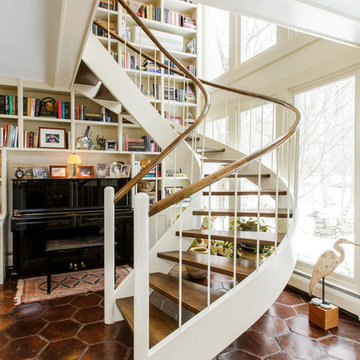
The Imagesmiths
Medium sized farmhouse wood curved mixed railing staircase in New York with open risers.
Medium sized farmhouse wood curved mixed railing staircase in New York with open risers.
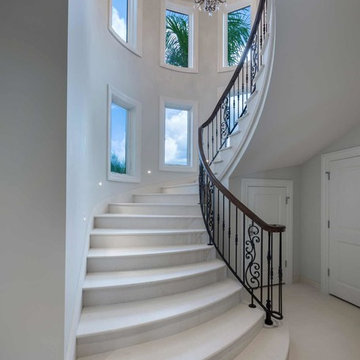
Photo of an expansive mediterranean curved mixed railing staircase in Other with travertine treads and travertine risers.
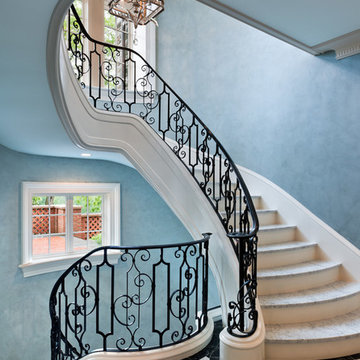
Architect: Peter Zimmerman, Peter Zimmerman Architects
Interior Designer: Allison Forbes, Forbes Design Consultants
Photographer: Tom Crane
Design ideas for a large traditional curved metal railing staircase in Philadelphia with wood risers and marble treads.
Design ideas for a large traditional curved metal railing staircase in Philadelphia with wood risers and marble treads.
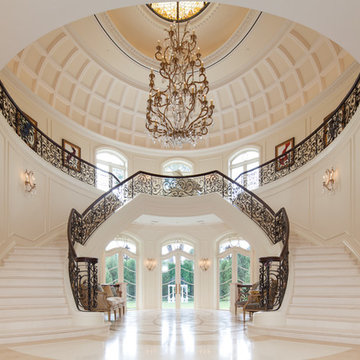
As you enter Le Grand Rêve the interior of the rotunda greets you in spectacular fashion. The railings of the marble stone staircase are black wrought iron with 24k gold accents and wooden handrails. The wall sconces and Rotunda Chandelier are 24k gold and Quartz crystal. The inside of the Rotunda dome is custom hand made inlaid Venetian Plaster Moulding. A Tiffany glass dome crowns the very top of the rotunda. Incredible.
Miller + Miller Architectural Photography

stephen allen photography
Expansive traditional wood curved staircase in Miami with painted wood risers and feature lighting.
Expansive traditional wood curved staircase in Miami with painted wood risers and feature lighting.
Luxury Curved Staircase Ideas and Designs
1
