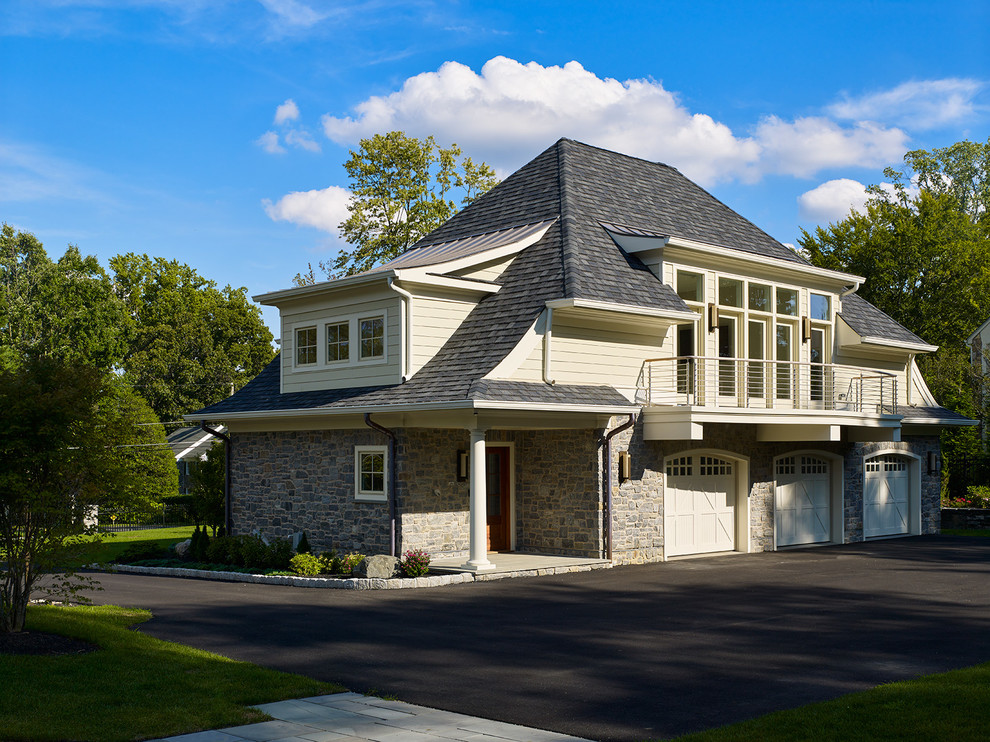
Custom Detached 3 car Garage
Traditional Garage, Philadelphia
This detached custom designed garage and upstairs living suite had to both our client’s existing custom home and stand on its own as a feature within the landscape and the upscale Main Line neighborhood located outside of Philadelphia, Pennsylvania. Balancing traditional architectural design with a modern architectural feel, this new building is full of detailed surprises. It features the very best in updated building materials and amenities including real stone veneer, fire rated glass walls, a custom built stairway, a full featured kitchen with guest quarters, and a large sweeping balcony which takes in the artisanal, hand crafted stone walls and lush outdoor gardens. This beautiful impressive building not only enhances our client’s lifestyle, storing his collectible cars and providing a fully stocked retreat, it also stretches the masterful setting of the entire estate.

over garage