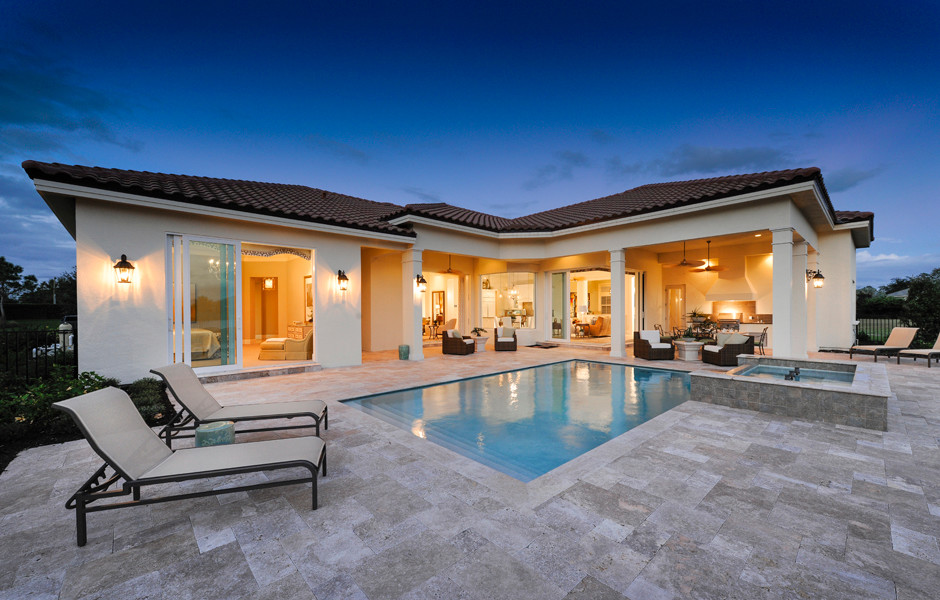
Delfina
Mediterranean House Exterior, Tampa
The Delfina is a four bedroom, four and one-half bathroom plan with 4,358 sq. ft. of living space in the home’s 5,961 total sq. ft. The model also includes a den, bonus room, 3-car garage and summer kitchen overlooking a pool and spa. This fully-furnished model is designed by Romanza, London Bay’s award-winning in-house interior design studio.
Image ©Advanced Photography Specialists
