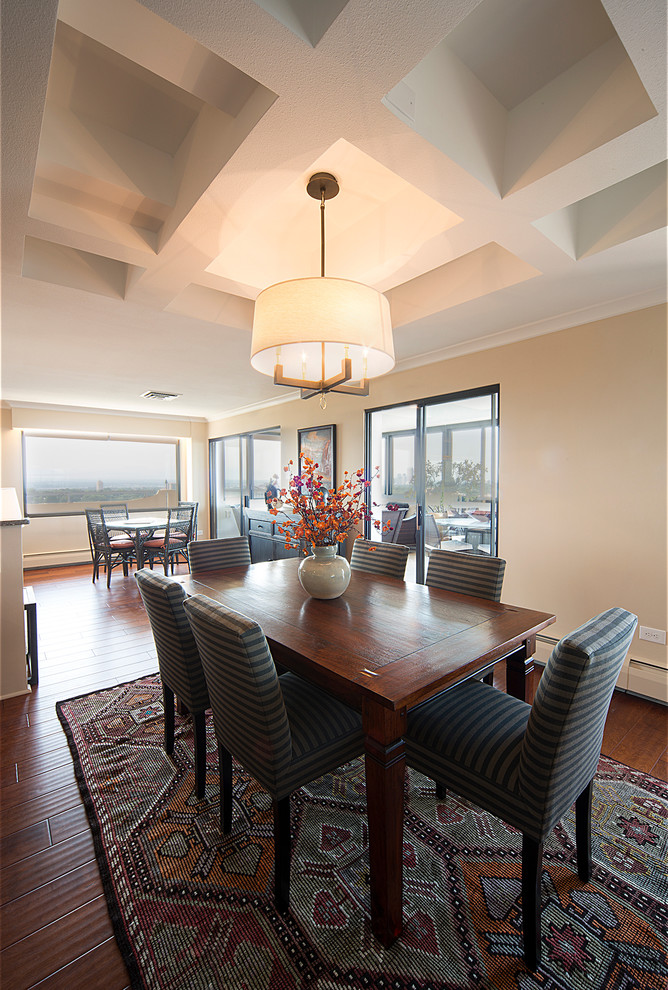
Denver High Rise Refreshed
Contemporary Dining Room, Denver
We took advantage of wasted space between structural "twin t" beams to create a coffer over the dinging area, to give the space emphasis. The picture window was a small sliding door before, and we widened the opening and made it a picture window to capture view from dining.philip wegener photography
