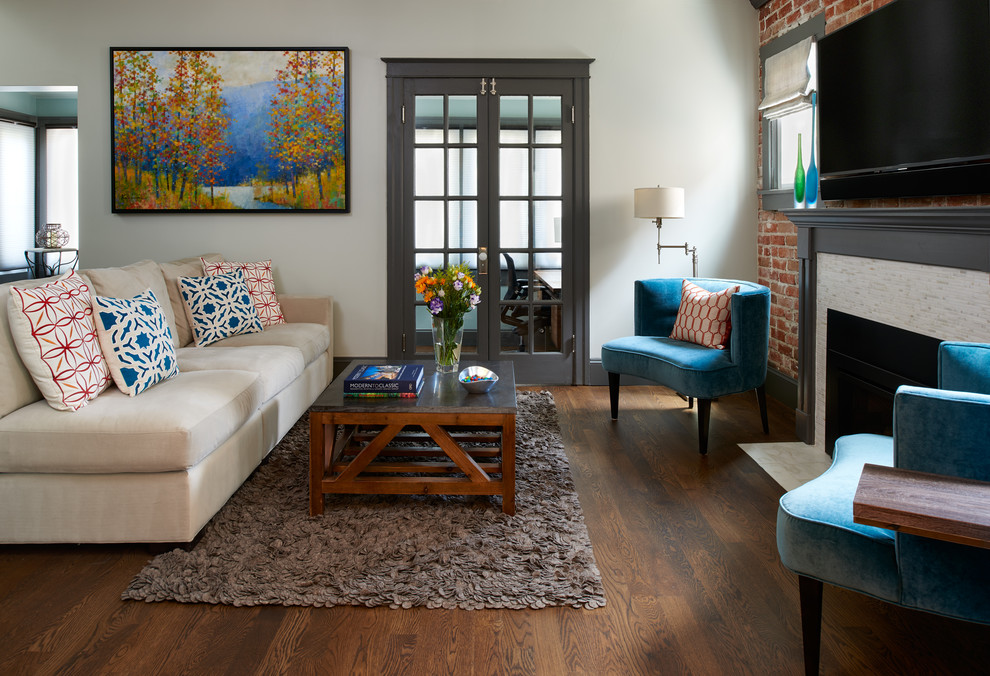
Denver Wash Park 1900's Bungalow Pop Top
Traditional Living Room, Denver
The Living Room size was doubled when the original bedroom was removed to add a staircase to the new second floor. The fireplace was updated with mosaic marble tiles and a new gas insert.
Colorful art, pillows and accessories complement the exposed brick wall. The french doors let light flow in from the enclosed porch, which is now a home office.
Exposed brick
Fireplace
Colorful artwork and pillows
French Doors

Color palette