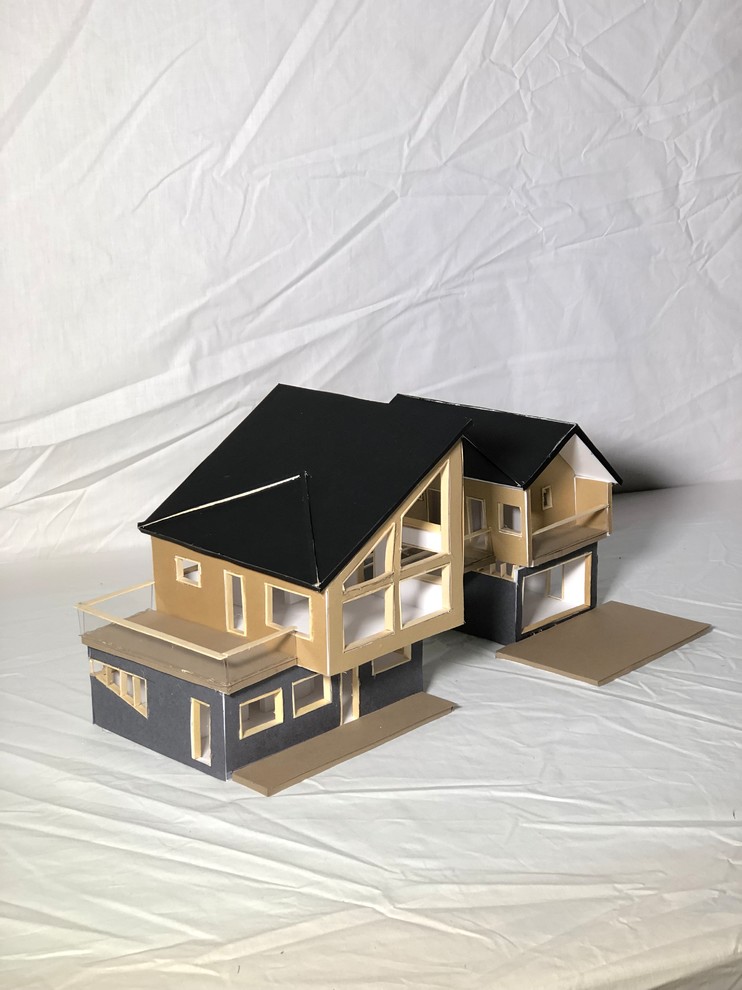
Design 1 - Studio in Trees Nick Waldman Addition
Contemporary House Exterior, Boston
This photo shows my final design of the addition. An element I worked into my final design was the protruding second floor of the addition. This is opposite of the intruding porch on the original house
