Detached House Ideas and Designs
Refine by:
Budget
Sort by:Popular Today
1 - 17 of 17 photos
Item 1 of 4
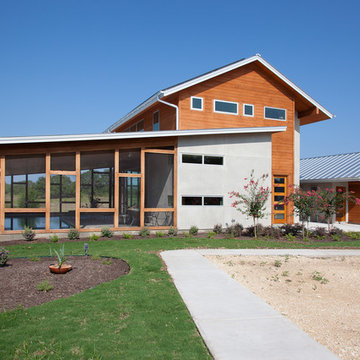
Photo by Kailey J. Flynn Photography , Architecture by Nick Mehl Architects
Photo of a modern two floor detached house in Austin with wood cladding and a metal roof.
Photo of a modern two floor detached house in Austin with wood cladding and a metal roof.
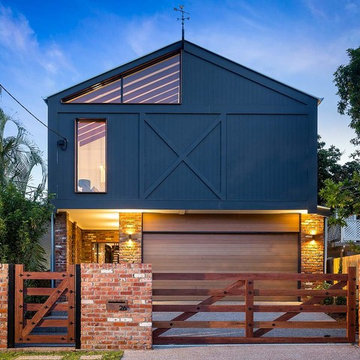
Conceptual design & copyright by ZieglerBuild
Design development & documentation by Urban Design Solutions
Design ideas for a large and multi-coloured urban two floor detached house in Brisbane with mixed cladding and a pitched roof.
Design ideas for a large and multi-coloured urban two floor detached house in Brisbane with mixed cladding and a pitched roof.
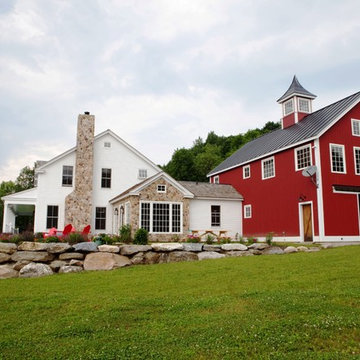
Yankee Barn Homes - The red barn draws the eye to this perfect farmhouse setting.
Design ideas for a large and red rural two floor detached house in Manchester with wood cladding, a pitched roof and a metal roof.
Design ideas for a large and red rural two floor detached house in Manchester with wood cladding, a pitched roof and a metal roof.
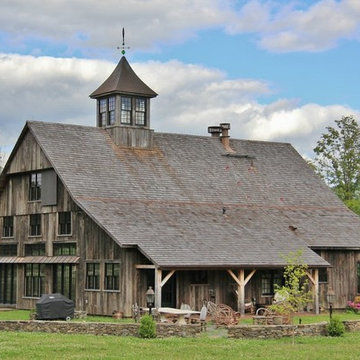
Ori Kaplan
Photo of a large traditional detached house in Burlington with three floors, wood cladding and a pitched roof.
Photo of a large traditional detached house in Burlington with three floors, wood cladding and a pitched roof.
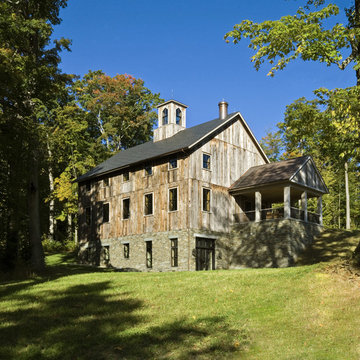
Large rustic detached house in Burlington with wood cladding, three floors, a pitched roof and a metal roof.

Inspiration for a medium sized and beige rustic two floor detached house in Boston with a mansard roof, mixed cladding and a shingle roof.
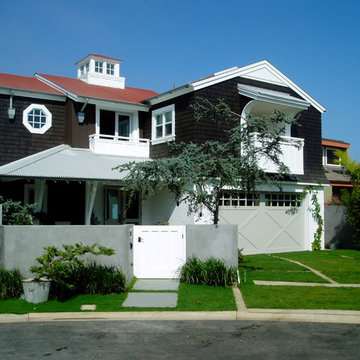
Brian Sipe architectural design and Rob Hill - Hill's landscapes and Don edge general contractor. koi pond in front yard with floating steppers, bluestone and beach plantings
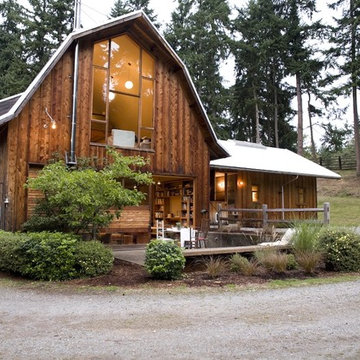
Medium sized and brown rustic two floor detached house in Seattle with wood cladding, a mansard roof and a metal roof.

We used the timber frame of a century old barn to build this rustic modern house. The barn was dismantled, and reassembled on site. Inside, we designed the home to showcase as much of the original timber frame as possible.
Photography by Todd Crawford
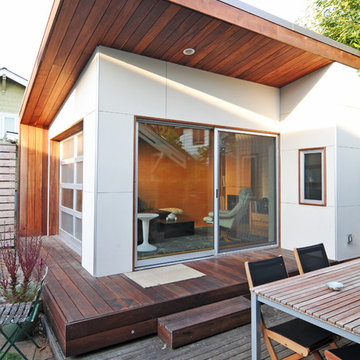
This small project in the Portage Bay neighborhood of Seattle replaced an existing garage with a functional living room.
Tucked behind the owner’s traditional bungalow, this modern room provides a retreat from the house and activates the outdoor space between the two buildings.
The project houses a small home office as well as an area for watching TV and sitting by the fireplace. In the summer, both doors open to take advantage of the surrounding deck and patio.
Photographs by Nataworry Photography

EXTERIOR. Our clients had lived in this barn conversion for a number of years but had not got around to updating it. The layout was slightly awkward and the entrance to the property was not obvious. There were dark terracotta floor tiles and a large amount of pine throughout, which made the property very orange!
On the ground floor we remodelled the layout to create a clear entrance, large open plan kitchen-dining room, a utility room, boot room and small bathroom.
We then replaced the floor, decorated throughout and introduced a new colour palette and lighting scheme.
In the master bedroom on the first floor, walls and a mezzanine ceiling were removed to enable the ceiling height to be enjoyed. New bespoke cabinetry was installed and again a new lighting scheme and colour palette introduced.
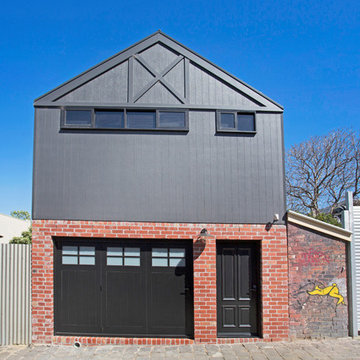
Photo of a gey classic two floor detached house in Melbourne with mixed cladding and a pitched roof.
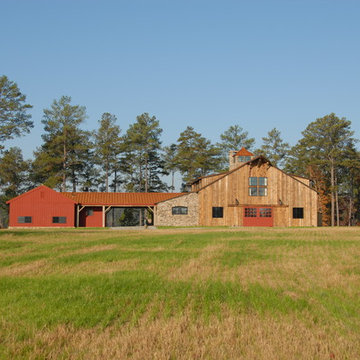
Inspiration for a large and red farmhouse two floor detached house in Cincinnati with wood cladding, a pitched roof and a tiled roof.
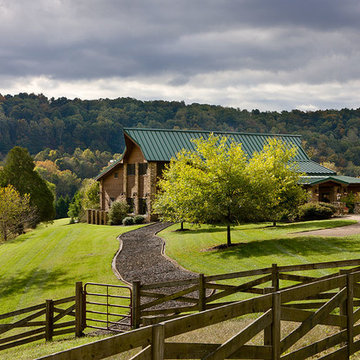
This is an example of a large and brown rustic two floor detached house in Nashville with stone cladding, a hip roof and a metal roof.
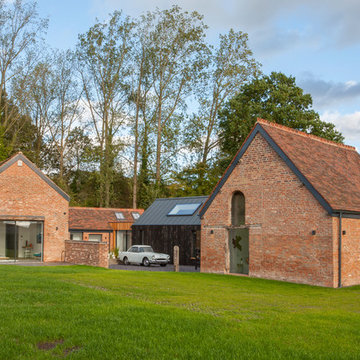
Design ideas for a red rural bungalow brick detached house in West Midlands with a pitched roof and a mixed material roof.
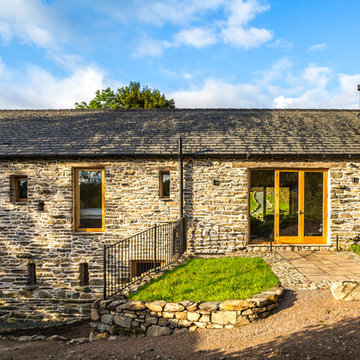
Simon Herrema
This is an example of a medium sized rural two floor detached house in Other with stone cladding and a pitched roof.
This is an example of a medium sized rural two floor detached house in Other with stone cladding and a pitched roof.
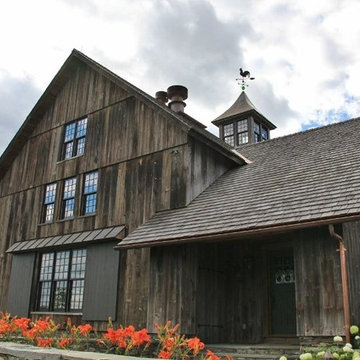
Ori Kaplan
Photo of a large traditional detached house in Burlington with three floors, wood cladding and a pitched roof.
Photo of a large traditional detached house in Burlington with three floors, wood cladding and a pitched roof.
Detached House Ideas and Designs
1