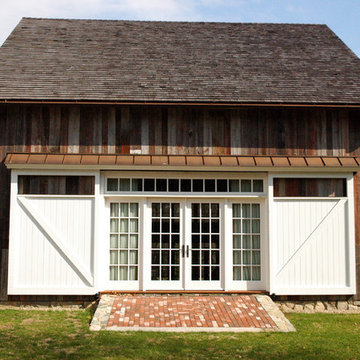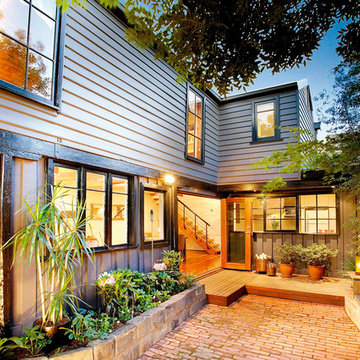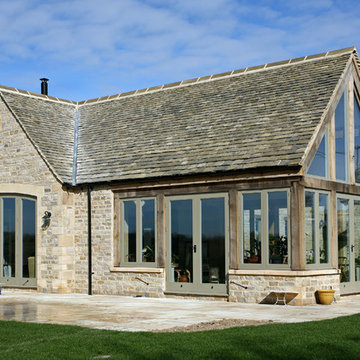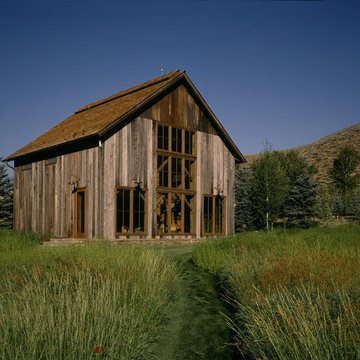House Exterior Ideas and Designs
Refine by:
Budget
Sort by:Popular Today
1 - 20 of 135 photos
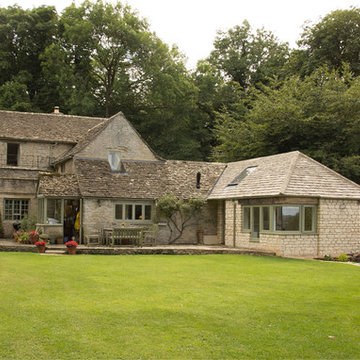
Jonathan Nettleton [Architect at Blake Architects]
Inspiration for a medium sized classic bungalow house exterior in Gloucestershire with stone cladding.
Inspiration for a medium sized classic bungalow house exterior in Gloucestershire with stone cladding.
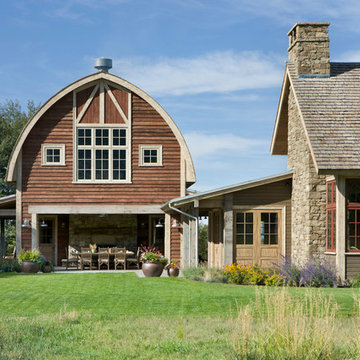
Springhill Residence by Locati Architects, Interior Design by Locati Interiors, Photography by Roger Wade
This is an example of a farmhouse two floor house exterior in Other with wood cladding.
This is an example of a farmhouse two floor house exterior in Other with wood cladding.
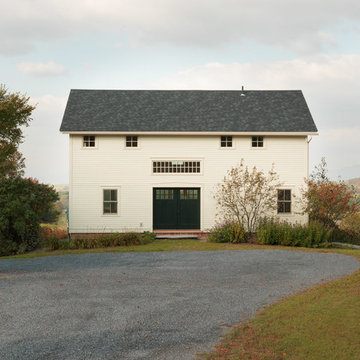
Susan Teare Photography
Inspiration for a white rural two floor house exterior in Burlington with wood cladding.
Inspiration for a white rural two floor house exterior in Burlington with wood cladding.
Find the right local pro for your project
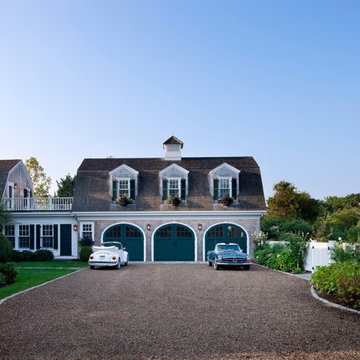
Greg Premru
Photo of a coastal house exterior in Boston with wood cladding and a mansard roof.
Photo of a coastal house exterior in Boston with wood cladding and a mansard roof.
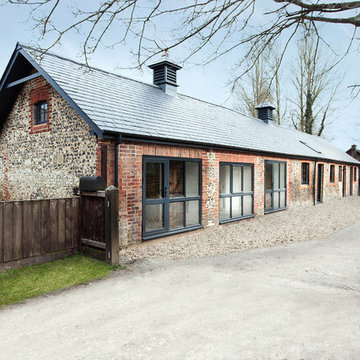
Martin Gardner, spacialimages.com
This is an example of a rustic bungalow house exterior in Hampshire.
This is an example of a rustic bungalow house exterior in Hampshire.
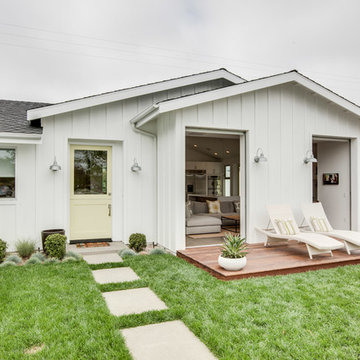
This is an example of a small and white contemporary bungalow house exterior in Orange County.
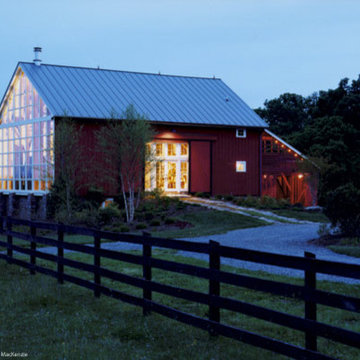
Adaptive reuse of an 1800s bank barn into a "party barn" to host gatherings of friends and family. Winner of an AIA Merit Award and Southern Living Magazine's Home Award in Historic Restoration. Photo by Maxwell MacKenzie.
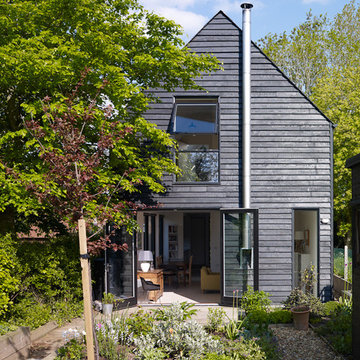
Inspiration for a black traditional two floor house exterior in London with wood cladding.

Exterior of the remodeled barn.
-Randal Bye
Photo of a large and red country house exterior in Philadelphia with three floors, wood cladding and a pitched roof.
Photo of a large and red country house exterior in Philadelphia with three floors, wood cladding and a pitched roof.
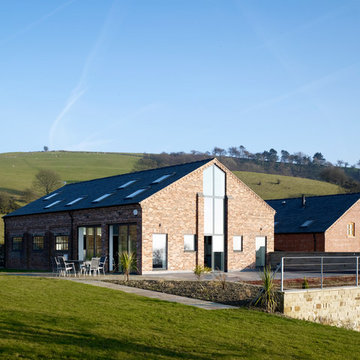
Photo by: Tim Soar
Design ideas for a medium sized traditional two floor brick house exterior in Cheshire with a pitched roof.
Design ideas for a medium sized traditional two floor brick house exterior in Cheshire with a pitched roof.
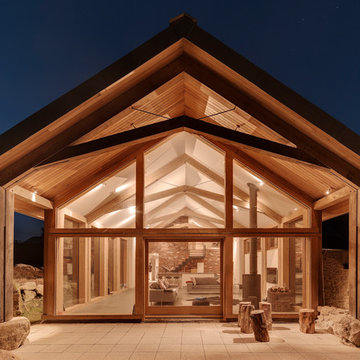
Richard Downer
This is an example of a contemporary house exterior in Devon with mixed cladding and a pitched roof.
This is an example of a contemporary house exterior in Devon with mixed cladding and a pitched roof.
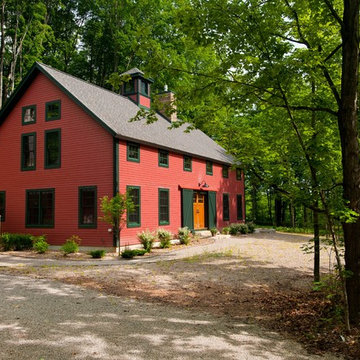
Yankee Barn Homes - Other than the barn red color, the homeowners used a set of exterior sliding barn doors on the main entry with a classic overhead goose-neck barn light to show their love of New England barn architecture.
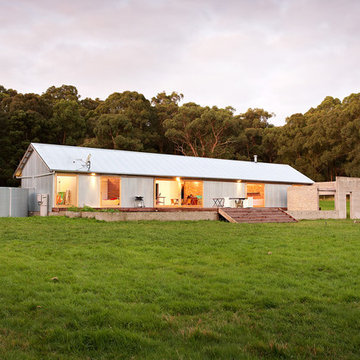
This is an example of a medium sized urban bungalow house exterior in Melbourne with metal cladding and a pitched roof.
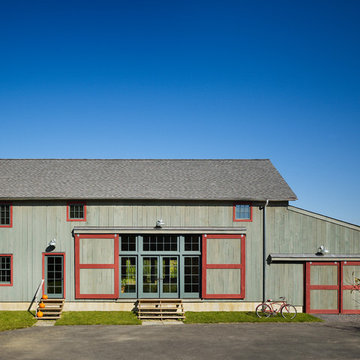
This is an example of a green rustic two floor house exterior in New York with wood cladding.
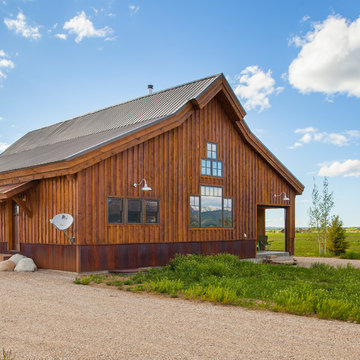
Sand Creek Post & Beam Traditional Wood Barns and Barn Homes
Learn more & request a free catalog: www.sandcreekpostandbeam.com
Brown rural house exterior in Other.
Brown rural house exterior in Other.
House Exterior Ideas and Designs
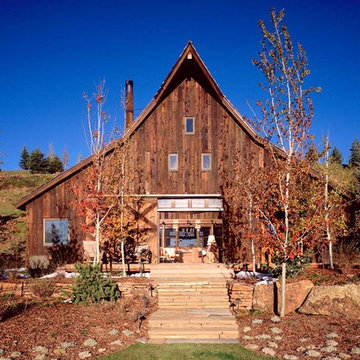
Pat Sudmeier
Inspiration for a rustic two floor house exterior in Denver with wood cladding.
Inspiration for a rustic two floor house exterior in Denver with wood cladding.
1
