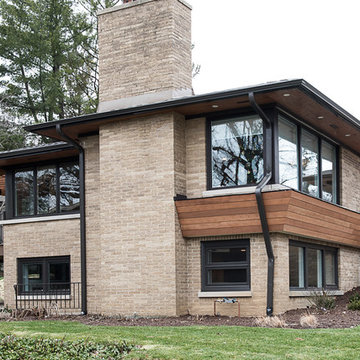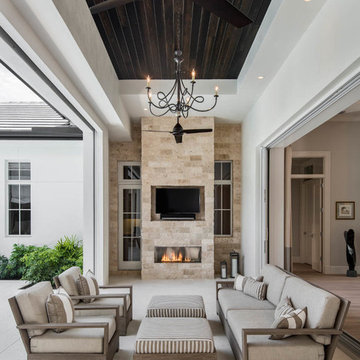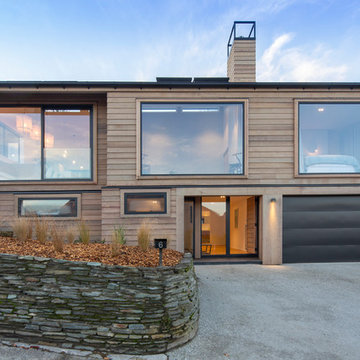Detached House Ideas and Designs
Refine by:
Budget
Sort by:Popular Today
1 - 20 of 396 photos
Item 1 of 4
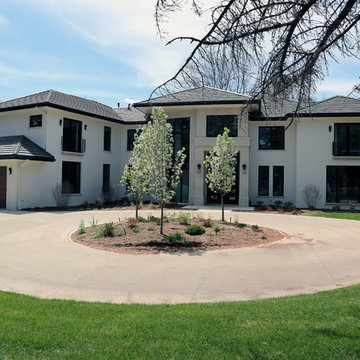
Photo of a large and white contemporary two floor brick detached house in Denver with a hip roof and a tiled roof.

Photo of a medium sized and gey modern two floor concrete detached house in Other with a flat roof and a metal roof.
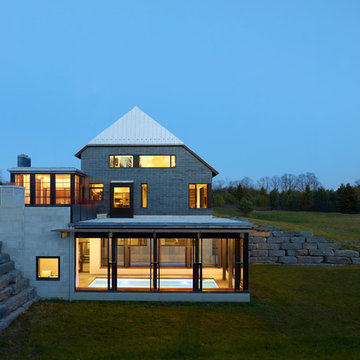
Photography: Shai Gil
Photo of a large and gey contemporary detached house in Toronto with three floors, mixed cladding and a half-hip roof.
Photo of a large and gey contemporary detached house in Toronto with three floors, mixed cladding and a half-hip roof.
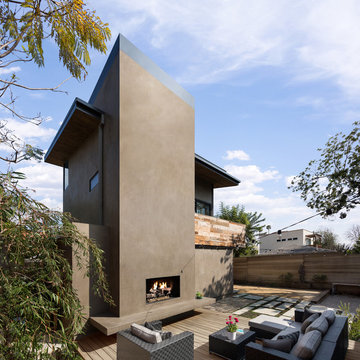
Detached accessory dwelling unit over garage with outdoor Living Room in foreground. Photo by Clark Dugger
This is an example of a medium sized and beige contemporary two floor render detached house in Los Angeles with a lean-to roof and a shingle roof.
This is an example of a medium sized and beige contemporary two floor render detached house in Los Angeles with a lean-to roof and a shingle roof.
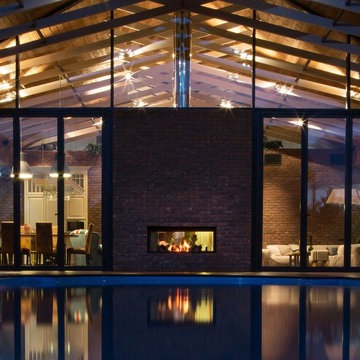
В архитектуре загородного дома обыграны контрасты: монументальность и легкость, традиции и современность. Стены облицованы кирпичом ручной формовки, который эффектно сочетается с огромными витражами. Балки оставлены обнаженными, крыша подшита тонированной доской.
Несмотря на визуальную «прозрачность» архитектуры, дом оснащен продуманной системой отопления и способен достойно выдерживать настоящие русские зимы: обогрев обеспечивают конвекторы под окнами, настенные радиаторы, теплые полы. Еще одно интересное решение, функциональное и декоративное одновременно, — интегрированный в стену двусторонний камин: он обогревает и гостиную, и террасу. Так подчеркивается идея взаимопроникновения внутреннего и внешнего. Эту концепцию поддерживают и полностью раздвижные витражи по бокам от камина, и отделка внутренних стен тем же фактурным кирпичом, что использован для фасада.
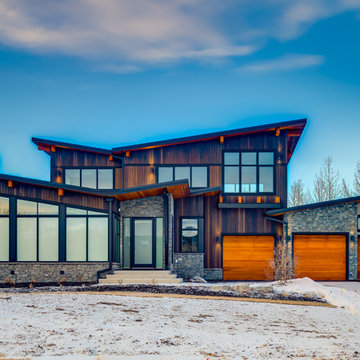
ilverhorn Mountain Contemporary
This contemporary Custom Home in Silverhorn at Bearspaw was designed to capitalize on the stunning woodland area surrounding it. We wanted to create a home that had a modern and edgy feel, but that would fit well in the natural surroundings. This home was built by the wonderful team at West Ridge Fine Homes, a Calgary builder with a clear direction, targeted ideas, and an openness to our collaborative process.
See this project and others at www.beginwithdesign.com
Photos: Carol Ellergodt
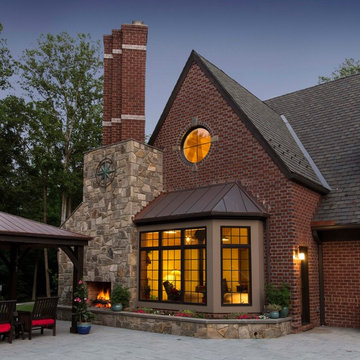
Photo of a large and red traditional two floor brick detached house in DC Metro with a hip roof and a shingle roof.
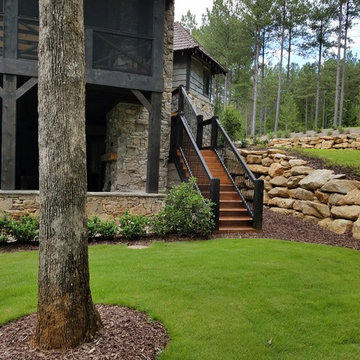
Photo of a large and gey traditional two floor detached house in Other with mixed cladding, a pitched roof and a shingle roof.
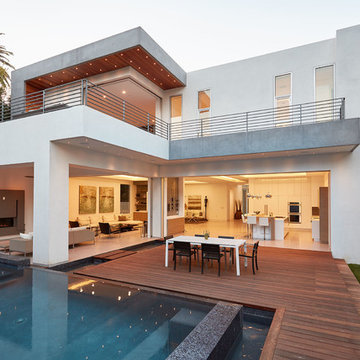
Inspiration for a white contemporary two floor detached house in Los Angeles with a flat roof.
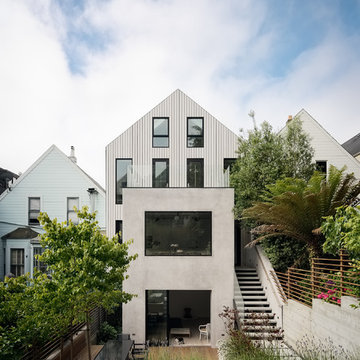
Photo of a white contemporary detached house in San Francisco with three floors, mixed cladding and a pitched roof.
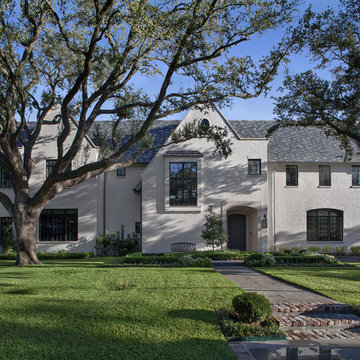
Zac Seewald
Inspiration for a large and beige traditional two floor brick detached house in Houston with a pitched roof and a shingle roof.
Inspiration for a large and beige traditional two floor brick detached house in Houston with a pitched roof and a shingle roof.

Inspiration for a large and white modern bungalow render detached house in San Francisco with a metal roof and a flat roof.
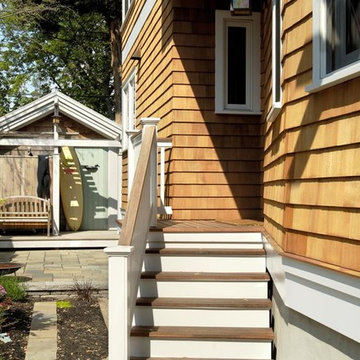
Paul S. Bartholomew Photography, Inc.
Photo of a medium sized and brown nautical two floor detached house in New York with wood cladding, a pitched roof and a shingle roof.
Photo of a medium sized and brown nautical two floor detached house in New York with wood cladding, a pitched roof and a shingle roof.
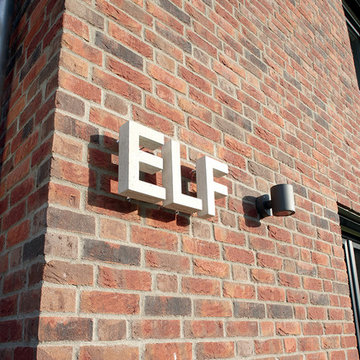
Vor allem der kubische, minimalistische Bauhaus-Stil hatte es ihnen angetan. Realisiert haben sie dann allerdings ein vollverklinkertes Haus mit Satteldach. Der Bebauungsplan für ihren Bauort in Niedersachsen schrieb diese Regionalarchitektur in Form und Materialfarben genau vor.
So entstand ein Eigenheim, das zwar regionale Bezüge schafft, sich jedoch sehr modern und selbstbewusst von der umgebenden Bebauung absetzt.
© FingerHaus GmbH
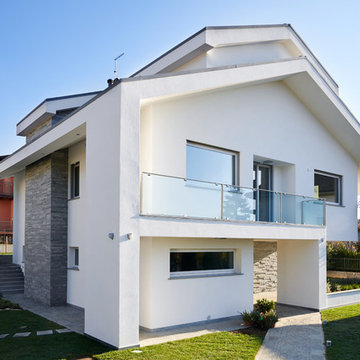
Inspiration for a large and white modern detached house in Other with three floors, mixed cladding, a pitched roof and a metal roof.
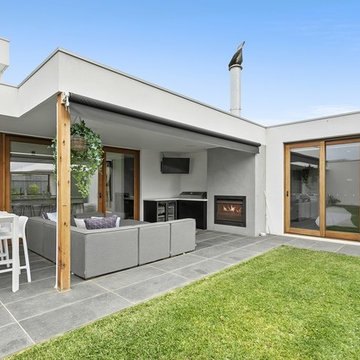
Inspiration for a large modern bungalow detached house in Geelong with a flat roof.
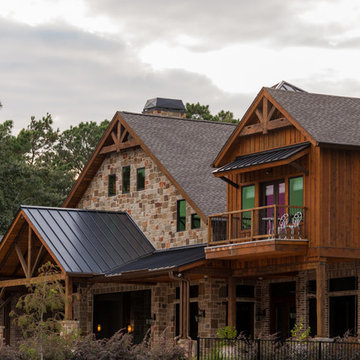
Design ideas for a large and beige rustic two floor detached house in Houston with stone cladding, a pitched roof and a shingle roof.
Detached House Ideas and Designs
1
