Detached House with a Butterfly Roof Ideas and Designs
Refine by:
Budget
Sort by:Popular Today
1 - 20 of 714 photos
Item 1 of 3

Hidden within a clearing in a Grade II listed arboretum in Hampshire, this highly efficient new-build family home was designed to fully embrace its wooded location.
Surrounded by woods, the site provided both the potential for a unique perspective and also a challenge, due to the trees limiting the amount of natural daylight. To overcome this, we placed the guest bedrooms and ancillary spaces on the ground floor and elevated the primary living areas to the lighter first and second floors.
The entrance to the house is via a courtyard to the north of the property. Stepping inside, into an airy entrance hall, an open oak staircase rises up through the house.
Immediately beyond the full height glazing across the hallway, a newly planted acer stands where the two wings of the house part, drawing the gaze through to the gardens beyond. Throughout the home, a calming muted colour palette, crafted oak joinery and the gentle play of dappled light through the trees, creates a tranquil and inviting atmosphere.
Upstairs, the landing connects to a formal living room on one side and a spacious kitchen, dining and living area on the other. Expansive glazing opens on to wide outdoor terraces that span the width of the building, flooding the space with daylight and offering a multi-sensory experience of the woodland canopy. Porcelain tiles both inside and outside create a seamless continuity between the two.
At the top of the house, a timber pavilion subtly encloses the principal suite and study spaces. The mood here is quieter, with rooflights bathing the space in light and large picture windows provide breathtaking views over the treetops.
The living area on the first floor and the master suite on the upper floor function as a single entity, to ensure the house feels inviting, even when the guest bedrooms are unoccupied.
Outside, and opposite the main entrance, the house is complemented by a single storey garage and yoga studio, creating a formal entrance courtyard to the property. Timber decking and raised beds sit to the north of the studio and garage.
The buildings are predominantly constructed from timber, with offsite fabrication and precise on-site assembly. Highly insulated, the choice of materials prioritises the reduction of VOCs, with wood shaving insulation and an Air Source Heat Pump (ASHP) to minimise both operational and embodied carbon emissions.

Overall front photo of this 1955 Leenhouts designed mid-century modern home in Fox Point, Wisconsin.
Renn Kuhnen Photography
Inspiration for a medium sized midcentury two floor brick detached house in Milwaukee with a butterfly roof and a mixed material roof.
Inspiration for a medium sized midcentury two floor brick detached house in Milwaukee with a butterfly roof and a mixed material roof.

A view from the 11th hole of No. 7 at Desert Mountain golf course reveals the stunning architecture of this impressive home, which received a 2021 Gold Nugget award for Drewett Works.
The Village at Seven Desert Mountain—Scottsdale
Architecture: Drewett Works
Builder: Cullum Homes
Interiors: Ownby Design
Landscape: Greey | Pickett
Photographer: Dino Tonn
https://www.drewettworks.com/the-model-home-at-village-at-seven-desert-mountain/

Designer Lyne Brunet
Inspiration for a medium sized and gey farmhouse two floor detached house in Montreal with wood cladding, a butterfly roof, a shingle roof, a black roof and board and batten cladding.
Inspiration for a medium sized and gey farmhouse two floor detached house in Montreal with wood cladding, a butterfly roof, a shingle roof, a black roof and board and batten cladding.
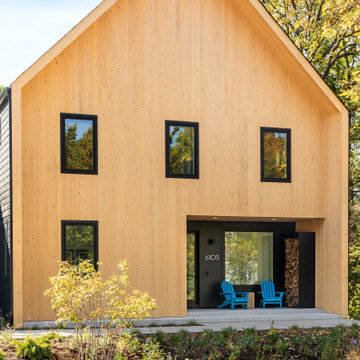
Medium sized and beige scandi two floor detached house in Minneapolis with mixed cladding, a butterfly roof, a shingle roof and a grey roof.

Large and gey contemporary brick detached house in Dallas with three floors, a butterfly roof, a metal roof and a grey roof.

Holly Hill, a retirement home, whose owner's hobbies are gardening and restoration of classic cars, is nestled into the site contours to maximize views of the lake and minimize impact on the site.
Holly Hill is comprised of three wings joined by bridges: A wing facing a master garden to the east, another wing with workshop and a central activity, living, dining wing. Similar to a radiator the design increases the amount of exterior wall maximizing opportunities for natural ventilation during temperate months.
Other passive solar design features will include extensive eaves, sheltering porches and high-albedo roofs, as strategies for considerably reducing solar heat gain.
Daylighting with clerestories and solar tubes reduce daytime lighting requirements. Ground source geothermal heat pumps and superior to code insulation ensure minimal space conditioning costs. Corten steel siding and concrete foundation walls satisfy client requirements for low maintenance and durability. All light fixtures are LEDs.
Open and screened porches are strategically located to allow pleasant outdoor use at any time of day, particular season or, if necessary, insect challenge. Dramatic cantilevers allow the porches to project into the site’s beautiful mixed hardwood tree canopy without damaging root systems.
Guest arrive by vehicle with glimpses of the house and grounds through penetrations in the concrete wall enclosing the garden. One parked they are led through a garden composed of pavers, a fountain, benches, sculpture and plants. Views of the lake can be seen through and below the bridges.
Primary client goals were a sustainable low-maintenance house, primarily single floor living, orientation to views, natural light to interiors, maximization of individual privacy, creation of a formal outdoor space for gardening, incorporation of a full workshop for cars, generous indoor and outdoor social space for guests and parties.

Form and function meld in this smaller footprint ranch home perfect for empty nesters or young families.
Small and brown modern bungalow detached house in Indianapolis with mixed cladding, a butterfly roof, a mixed material roof, a brown roof and board and batten cladding.
Small and brown modern bungalow detached house in Indianapolis with mixed cladding, a butterfly roof, a mixed material roof, a brown roof and board and batten cladding.

Large and white contemporary detached house in Other with three floors, concrete fibreboard cladding, a butterfly roof, a mixed material roof, a grey roof and shiplap cladding.
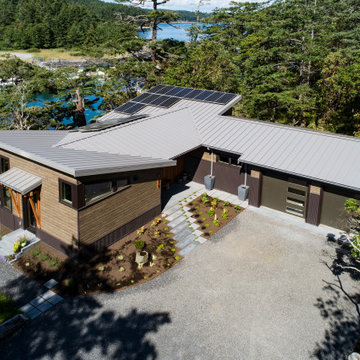
Architect: Domain Design Architects
Photography: Joe Belcovson Photography
This is an example of a medium sized and multi-coloured retro bungalow detached house in Seattle with mixed cladding, a butterfly roof and a metal roof.
This is an example of a medium sized and multi-coloured retro bungalow detached house in Seattle with mixed cladding, a butterfly roof and a metal roof.

This 8.3 star energy rated home is a beacon when it comes to paired back, simple and functional elegance. With great attention to detail in the design phase as well as carefully considered selections in materials, openings and layout this home performs like a Ferrari. The in-slab hydronic system that is run off a sizeable PV system assists with minimising temperature fluctuations.
This home is entered into 2023 Design Matters Award as well as a winner of the 2023 HIA Greensmart Awards. Karli Rise is featured in Sanctuary Magazine in 2023.

Updating a modern classic
These clients adore their home’s location, nestled within a 2-1/2 acre site largely wooded and abutting a creek and nature preserve. They contacted us with the intent of repairing some exterior and interior issues that were causing deterioration, and needed some assistance with the design and selection of new exterior materials which were in need of replacement.
Our new proposed exterior includes new natural wood siding, a stone base, and corrugated metal. New entry doors and new cable rails completed this exterior renovation.
Additionally, we assisted these clients resurrect an existing pool cabana structure and detached 2-car garage which had fallen into disrepair. The garage / cabana building was renovated in the same aesthetic as the main house.
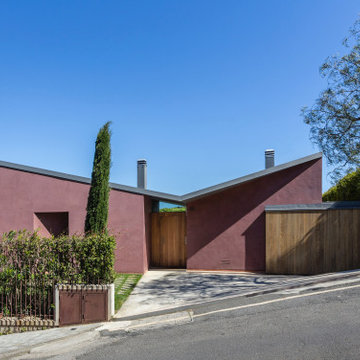
Fachada lateral.
Contemporary detached house in Barcelona with a purple house, a butterfly roof and a grey roof.
Contemporary detached house in Barcelona with a purple house, a butterfly roof and a grey roof.
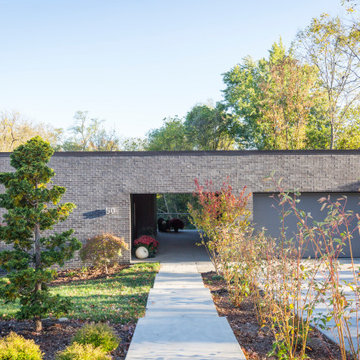
This is an example of a black modern two floor brick detached house in Cincinnati with a butterfly roof.
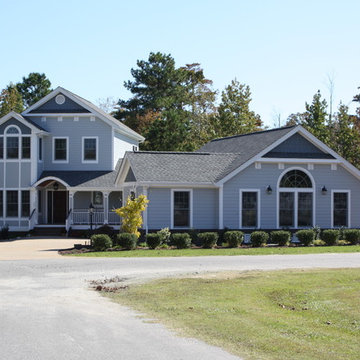
Blue contemporary two floor detached house in Other with a butterfly roof, mixed cladding, a shingle roof, a grey roof and shiplap cladding.
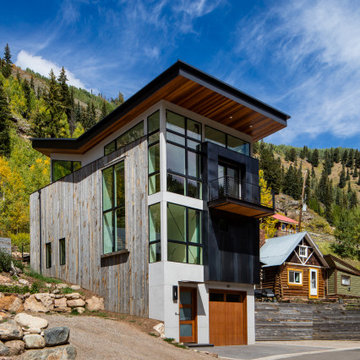
An industrial modern home with large, floor to ceiling windows, shed roofs, steel siding and accents.
Photo of a medium sized and gey industrial detached house in Denver with three floors, mixed cladding and a butterfly roof.
Photo of a medium sized and gey industrial detached house in Denver with three floors, mixed cladding and a butterfly roof.
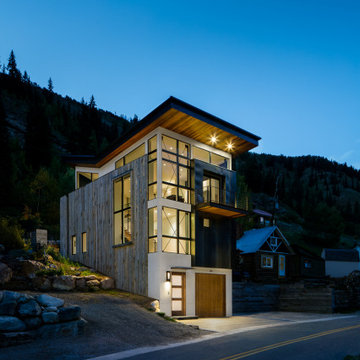
An industrial modern home with large, floor to ceiling windows, shed roofs, steel siding and accents.
Inspiration for a medium sized and gey industrial detached house in Denver with three floors, mixed cladding and a butterfly roof.
Inspiration for a medium sized and gey industrial detached house in Denver with three floors, mixed cladding and a butterfly roof.

This white house with a swimming pool would be perfect for families. This house is situated outside the noisy city and surrounded by green trees and nature. ⠀
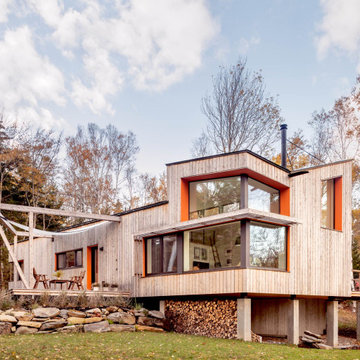
Triple-glazed corner windows open the inside to the outside; custom wood awnings reduce glare. Firewood storage is easily accessed from the back deck, which features custom wood framing for the shade sail.
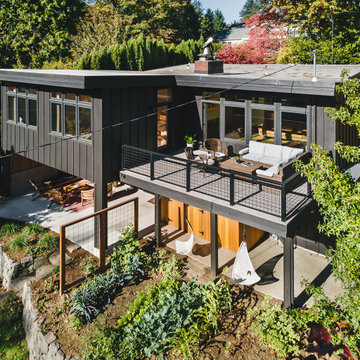
The Portland Heights home of Neil Kelly Company CFO, Dan Watson (and family), gets a modern redesign led by Neil Kelly Portland Design Consultant Michelle Rolens, who has been with the company for nearly 30 years. The project includes an addition, architectural redesign, new siding, windows, paint, and outdoor living spaces.
Detached House with a Butterfly Roof Ideas and Designs
1