Detached House with a Mansard Roof Ideas and Designs
Refine by:
Budget
Sort by:Popular Today
141 - 160 of 3,199 photos
Item 1 of 3
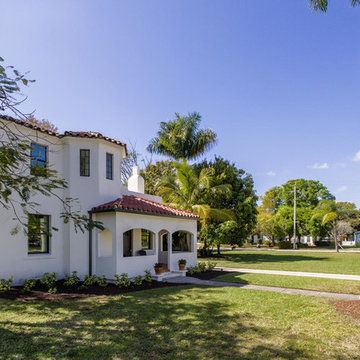
It often takes more time to restore than tear down, but it is oh so worth it.
Inspiration for a large and white mediterranean two floor concrete detached house in Miami with a mansard roof and a shingle roof.
Inspiration for a large and white mediterranean two floor concrete detached house in Miami with a mansard roof and a shingle roof.
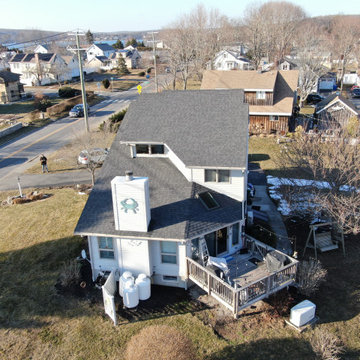
Side view of this hybrid Architectural Asphalt and Standing Seam metal installation on this quaint Connecticut coastal residence. The primary roof is a CertainTeed Landmark Pro Full System consisting of pewterwood architectural asphalt shingles and CertainTeed WinterGuard Ice and Water shield underlayment. The standing seam metal is .032 Englert pre-weathered Galvalume.
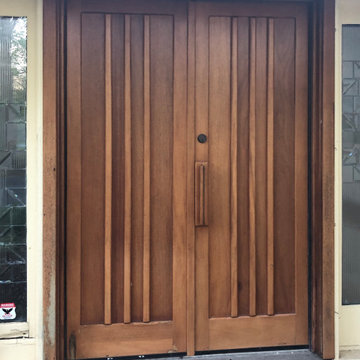
Inspiration for a small and beige retro bungalow render detached house in New York with a mansard roof and a shingle roof.
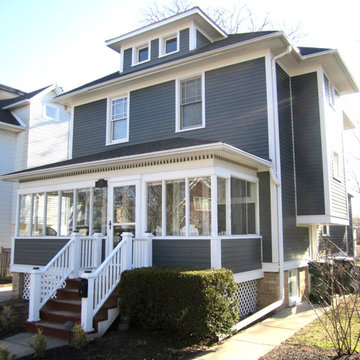
Siding & Windows Group remodeled the exterior of this Wilmette, IL Home with James HardiePlank Select Cedarmill Lap Siding in ColorPlus Color Iron Gray and HardieTrim Smooth Boards in Color Plus Color Arctic White.
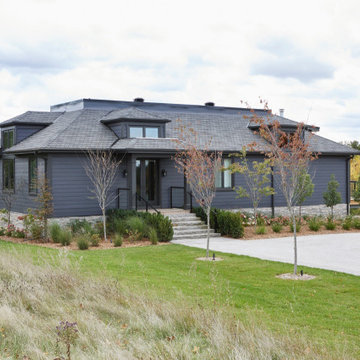
Rustic yet refined, this modern country retreat blends old and new in masterful ways, creating a fresh yet timeless experience. The structured, austere exterior gives way to an inviting interior. The palette of subdued greens, sunny yellows, and watery blues draws inspiration from nature. Whether in the upholstery or on the walls, trailing blooms lend a note of softness throughout. The dark teal kitchen receives an injection of light from a thoughtfully-appointed skylight; a dining room with vaulted ceilings and bead board walls add a rustic feel. The wall treatment continues through the main floor to the living room, highlighted by a large and inviting limestone fireplace that gives the relaxed room a note of grandeur. Turquoise subway tiles elevate the laundry room from utilitarian to charming. Flanked by large windows, the home is abound with natural vistas. Antlers, antique framed mirrors and plaid trim accentuates the high ceilings. Hand scraped wood flooring from Schotten & Hansen line the wide corridors and provide the ideal space for lounging.
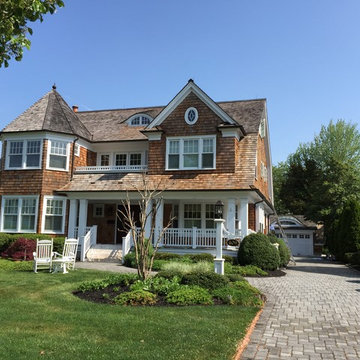
Design ideas for a medium sized and brown nautical two floor detached house in New York with wood cladding, a mansard roof and a shingle roof.
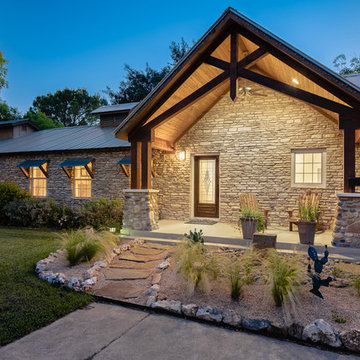
Carlos Barron Photography
This is an example of a large and beige modern two floor detached house in Austin with stone cladding, a mansard roof and a metal roof.
This is an example of a large and beige modern two floor detached house in Austin with stone cladding, a mansard roof and a metal roof.
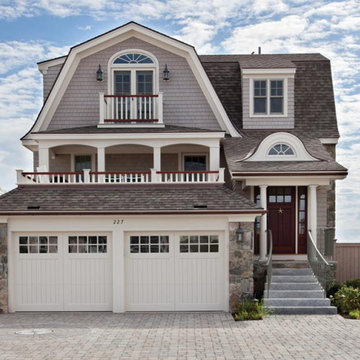
Cape Cod home with Cape Cod gray shingles, white trim and a 2 car garage under a 2 floor partial covered deck. This home has a Gambrel roof line with asphalt shingle, and 2 dormers. The driveway is made pavers and lined with a 6 ft pine fence. The granite stairway leading up to the front Mahogany door has 2 aged bronze railings attached to 2 fiberglass colonial columns that hold up the front deck entry porch roof with Hydrangeas on either side of the railings.
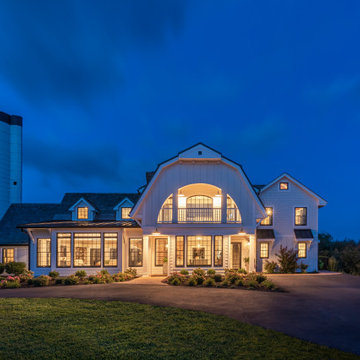
This is an example of an expansive and white farmhouse two floor detached house in Other with wood cladding, a mansard roof and a shingle roof.
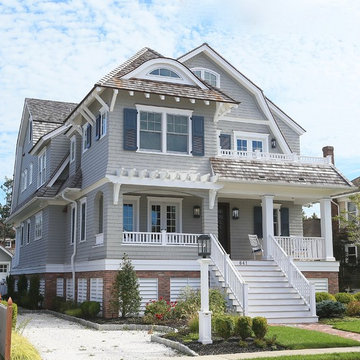
Seashore colonial home.
Beige coastal detached house in New York with a mansard roof and a shingle roof.
Beige coastal detached house in New York with a mansard roof and a shingle roof.
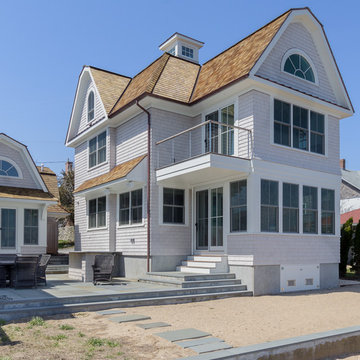
richard alan photography
Inspiration for a medium sized and beige beach style detached house in Bridgeport with three floors, wood cladding, a mansard roof and a shingle roof.
Inspiration for a medium sized and beige beach style detached house in Bridgeport with three floors, wood cladding, a mansard roof and a shingle roof.
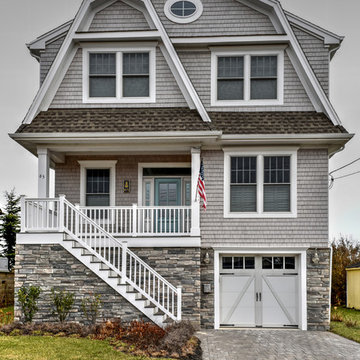
Gey coastal detached house in New York with three floors, mixed cladding, a mansard roof and a shingle roof.
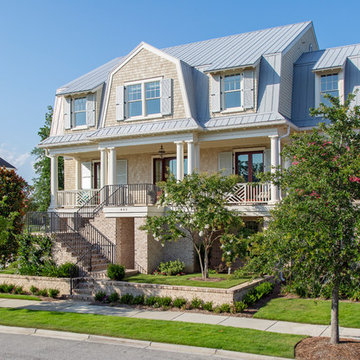
Julia Lynn
Beige nautical detached house in Charleston with three floors, wood cladding, a mansard roof and a metal roof.
Beige nautical detached house in Charleston with three floors, wood cladding, a mansard roof and a metal roof.
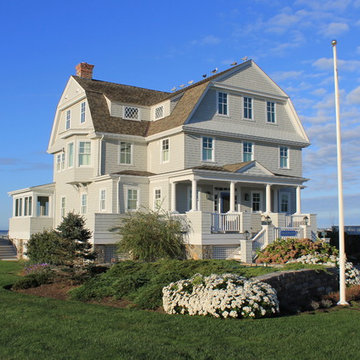
Design ideas for a gey coastal detached house in Bridgeport with three floors, a mansard roof and a shingle roof.
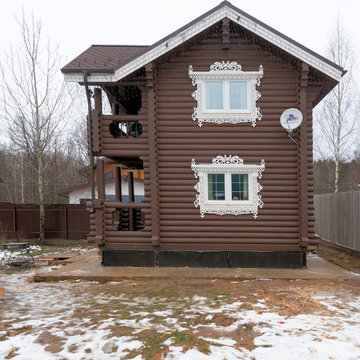
Inspiration for a small and brown two floor detached house in Moscow with wood cladding, a mansard roof and a shingle roof.
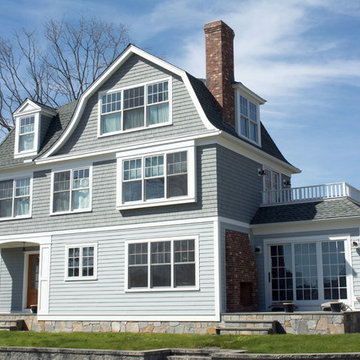
Small and gey nautical two floor detached house in Bridgeport with wood cladding, a mansard roof and a shingle roof.
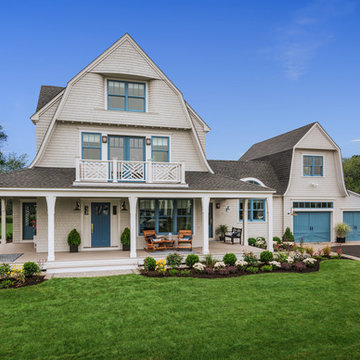
Clopay Canyon Ridge Collection Limited Edition Series faux wood garage doors are featured on the This Old House 2017 Idea House, a one-of-a-kind coastal home in South Kingstown, RI. The three-story shingle-style, gambrel-roof home highlights innovative building techniques and durable, weatherproof, energy-efficient materials for coastal building. Photo credit: Nat Rea.
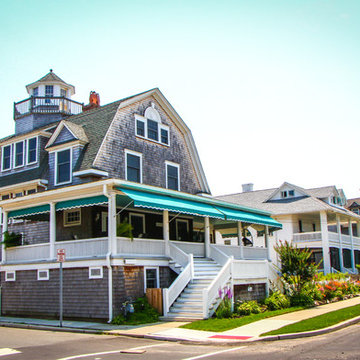
This gorgeous summer retreat was in need of a complete overhaul!
After SuperStorm Sandy renovations to the lower level, my clients were ready to tackle the 3 upper floors.
The home is chock full of original beauty with its custom bead board and moldings. Walnut banisters and solid five panels interior doors - adorned with crystal knobs.
We took advantage of the amazing exposed ceiling beams in living and dining rooms.
Incredible wavy leaded glass doors are found in both the foyer and bar rooms.
Imposing interior walls were removed to make way for this dream kitchen!
A classic 9" subway tile sets the tone for the white shaker front cabinets and quartz counter top. While the contrasting soft gray island carries an almost black dropped miter edge quartz top. For that old world charm, we added a pair of open shelves to showcase the dinnerware and glasses.
Custom furnishings and window treatments are found through the home.
Our goal was to create an amazingly cozy home that our clients could enjoy for generations to come!!
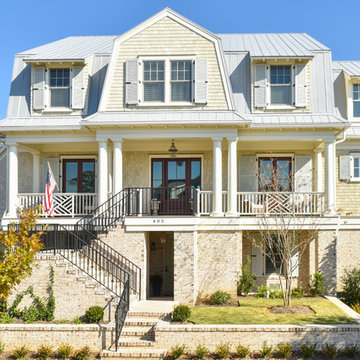
Tripp Smith
Inspiration for a beach style detached house in Charleston with three floors, mixed cladding, a mansard roof and a metal roof.
Inspiration for a beach style detached house in Charleston with three floors, mixed cladding, a mansard roof and a metal roof.
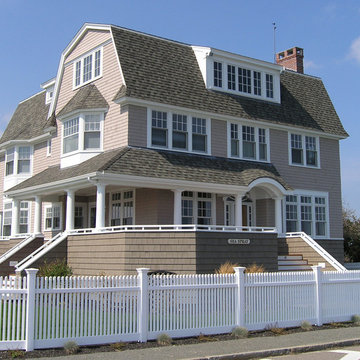
Photo of a large and beige beach style detached house in Boston with three floors, wood cladding, a mansard roof and a shingle roof.
Detached House with a Mansard Roof Ideas and Designs
8