Detached House with an Orange House Ideas and Designs
Refine by:
Budget
Sort by:Popular Today
61 - 80 of 537 photos
Item 1 of 3
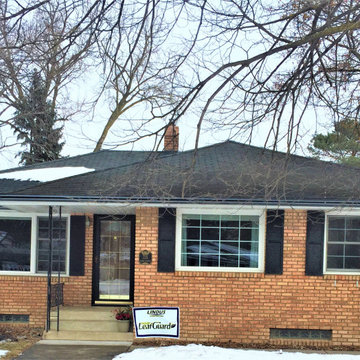
A LeafGuard® Brand Gutter installation prevents clogs thanks to their innovative, built-in protective gutter guards. The system effectively sheds solid materials while pulling rainwater down into the gutter system.
Here's a project we completed for our client, Brian.
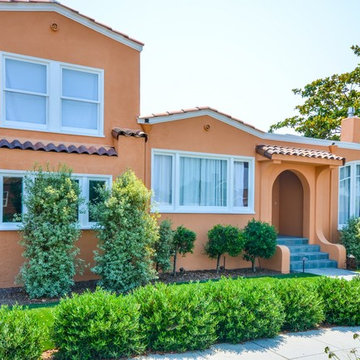
Small mediterranean two floor render detached house in San Francisco with an orange house, a pitched roof and a tiled roof.
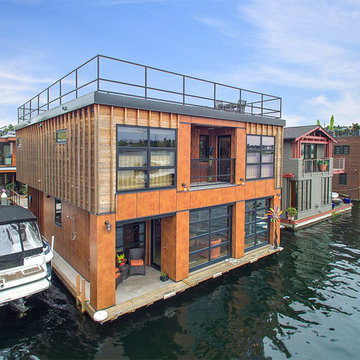
This is an example of an expansive industrial two floor detached house in Seattle with wood cladding, a flat roof and an orange house.
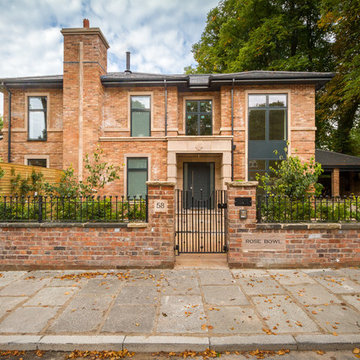
Classic two floor brick detached house in Cheshire with an orange house, a hip roof and a shingle roof.
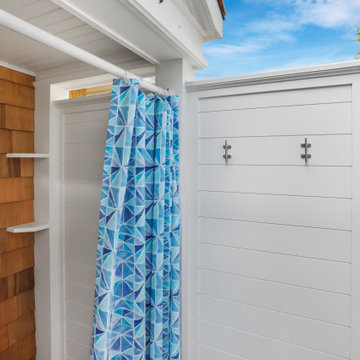
Beautiful Bay Head New Jersey Home remodeled by Baine Contracting. Photography by Osprey Perspectives.
Photo of a large beach style two floor detached house in New York with wood cladding, an orange house, a pitched roof and a shingle roof.
Photo of a large beach style two floor detached house in New York with wood cladding, an orange house, a pitched roof and a shingle roof.
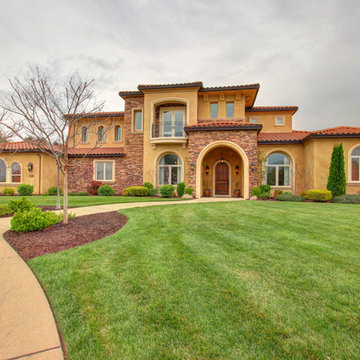
The front elevation of this Mediterranean Style taken by TopNotch360 of the two story addition showing the second floor blended into the first as well as the RV garage.
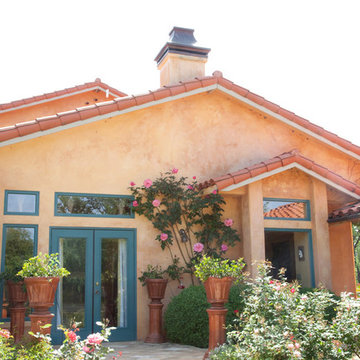
Ansley Braverman
Inspiration for a medium sized two floor render detached house in Sacramento with a pitched roof, a tiled roof and an orange house.
Inspiration for a medium sized two floor render detached house in Sacramento with a pitched roof, a tiled roof and an orange house.
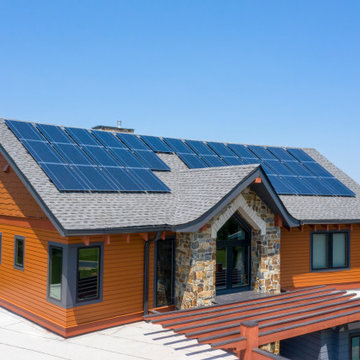
Close up of the main, curved roof and the PV panels.
This is an example of a rustic two floor detached house in Chicago with concrete fibreboard cladding, an orange house, a pitched roof and a shingle roof.
This is an example of a rustic two floor detached house in Chicago with concrete fibreboard cladding, an orange house, a pitched roof and a shingle roof.
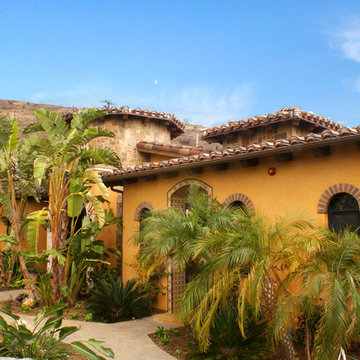
Corona Tapered Mission in
50% 2F45CC16D, 20% B317-R Taupe Smoke Blend
20% 2F45 Tobacco, 10% B330-R Santa Barbara Blend
with 100% 2F45 Pans
Design ideas for a mediterranean bungalow render detached house in Los Angeles with an orange house, a hip roof and a tiled roof.
Design ideas for a mediterranean bungalow render detached house in Los Angeles with an orange house, a hip roof and a tiled roof.
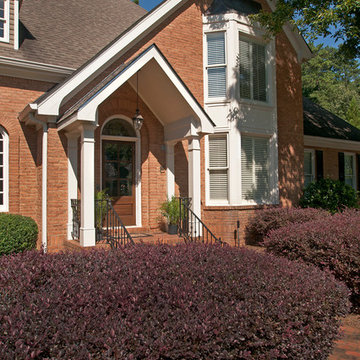
A simple portico over a front door featuring 2 square columns and a light at the apex of its gable ceiling. The portico's roof mirrors and complements the long angle of the home's roof line. This project designed and built by Georgia Front Porch.
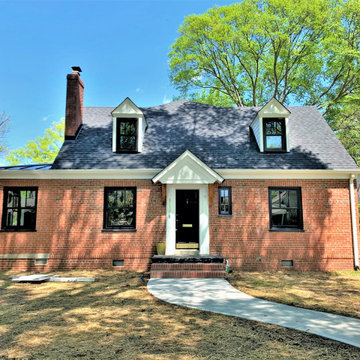
We started with a small, 3 bedroom, 2 bath brick cape and turned it into a 4 bedroom, 3 bath home, with a new kitchen/family room layout downstairs and new owner’s suite upstairs. Downstairs on the rear of the home, we added a large, deep, wrap-around covered porch with a standing seam metal roof.
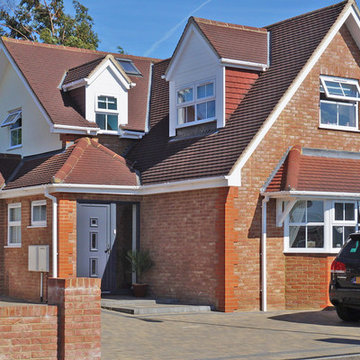
Tony Keller
Inspiration for a medium sized classic brick and front house exterior in Buckinghamshire with three floors, an orange house, a tiled roof and a red roof.
Inspiration for a medium sized classic brick and front house exterior in Buckinghamshire with three floors, an orange house, a tiled roof and a red roof.

Breezeway between house and garage includes covered hot tub area screened from primary entrance on opposite side - Architect: HAUS | Architecture For Modern Lifestyles - Builder: WERK | Building Modern - Photo: HAUS
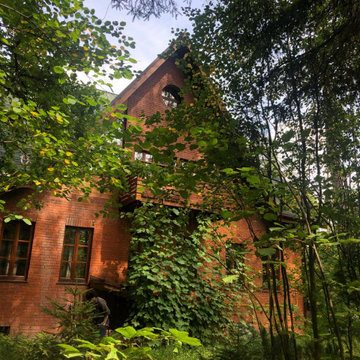
Photo of a country brick detached house in Moscow with three floors, an orange house, a mansard roof and a shingle roof.
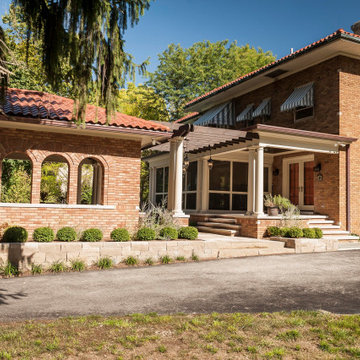
These homeowners loved their outdoor space, complete with a pool and deck, but wanted to better utilize the space for entertaining with the full kitchen experience and amenities. This update was designed keeping the Tuscan architecture of their home in mind. We built a cabana with an Italian design, complete with a kegerator, icemaker, fridge, grill with custom hood and tile backsplash and full overlay custom cabinetry. A sink for meal prep and clean up enhanced the full kitchen function. A cathedral ceiling with stained bead board and ceiling fans make this space comfortable. Additionally, we built a screened in porch with stained bead board ceiling, ceiling fans, and custom trim including custom columns tying the exterior architecture to the interior. Limestone columns with brick pedestals, limestone pavers and a screened in porch with pergola and a pool bath finish the experience, with a new exterior space that is not only reminiscent of the original home but allows for modern amenities for this family to enjoy for years to come.

Our design solution was to literally straddle the old building with an almost entirely new shell of Strawbale, hence the name Russian Doll House. A house inside a house. Keeping the existing frame, the ceiling lining and much of the internal partitions, new strawbale external walls were placed out to the verandah line and a steeper pitched truss roof was supported over the existing post and beam structure. A couple of perpendicular gable roof forms created some additional floor area and also taller ceilings.
The house is designed with Passive house principles in mind. It requires very little heating over Winter and stays naturally cool in Summer.

photographer Emma Cross
This is an example of a medium sized bohemian bungalow detached house in Melbourne with concrete fibreboard cladding, an orange house, a flat roof, a metal roof, a grey roof and shiplap cladding.
This is an example of a medium sized bohemian bungalow detached house in Melbourne with concrete fibreboard cladding, an orange house, a flat roof, a metal roof, a grey roof and shiplap cladding.
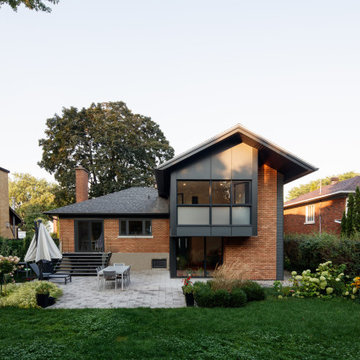
Small retro two floor brick detached house in Montreal with an orange house, a pitched roof, a shingle roof, a black roof and shingles.
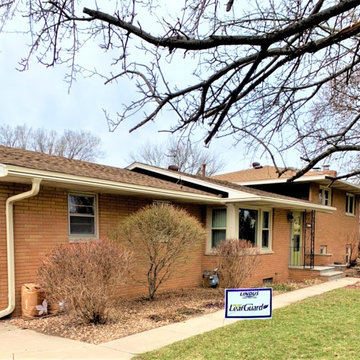
LeafGuard® Brand Gutters are designed to imitate the look of crown molding, ensuring that they are an enhancement to each home they are installed on.
After Ted, project was completed, he sent us the following compliments, "Everything is great. Very neat and the gutters are working."
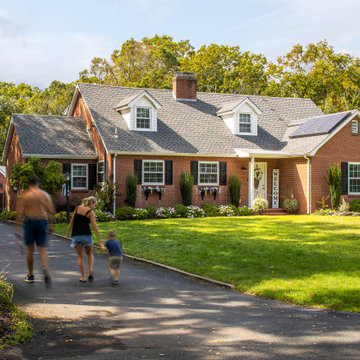
Inspiration for a large classic two floor brick detached house in New York with an orange house, a pitched roof and a shingle roof.
Detached House with an Orange House Ideas and Designs
4