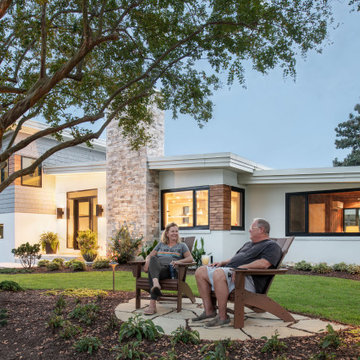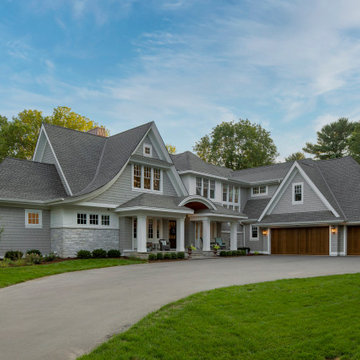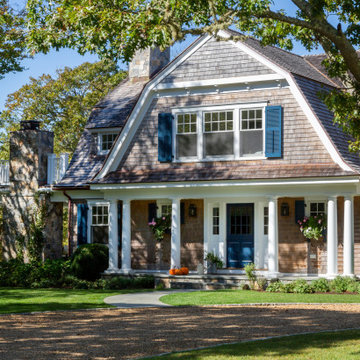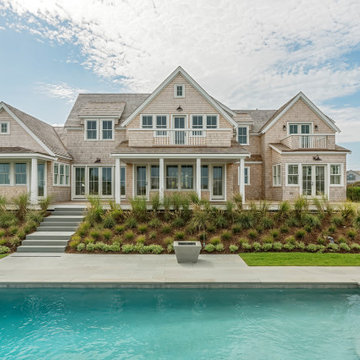Detached House with Shingles Ideas and Designs
Refine by:
Budget
Sort by:Popular Today
1 - 20 of 3,087 photos
Item 1 of 3

Medium sized and beige classic brick detached house in Milwaukee with three floors, a pitched roof, a shingle roof, a brown roof and shingles.

Large and green traditional detached house in Portland with stone cladding and shingles.

A collage of selective materials achieves a new formal pattern reflecting the rhythm of the flow behind. The vertical element, the fireplace, is highlighted with a stone veneer material to contrast with the horizontal massing of the house. The house is finished mainly with stucco and painted wood shingle. Corner windows are emphasized by being connected with a wood plank material.

2021 Artisan Home Tour
Remodeler: Nor-Son Custom Builders
Photo: Landmark Photography
Have questions about this home? Please reach out to the builder listed above to learn more.

A nautical-inspired design with beautifully contrasting finishes and textures throughout
Photo by Ashley Avila Photography
Photo of a medium sized and gey coastal two floor detached house in Grand Rapids with a shingle roof, a pitched roof, a grey roof and shingles.
Photo of a medium sized and gey coastal two floor detached house in Grand Rapids with a shingle roof, a pitched roof, a grey roof and shingles.

A herringbone pattern driveway leads to the traditional shingle style beach home located on Lake Minnetonka near Minneapolis.
This is an example of a white nautical two floor detached house in Minneapolis with a pitched roof, a shingle roof, a brown roof and shingles.
This is an example of a white nautical two floor detached house in Minneapolis with a pitched roof, a shingle roof, a brown roof and shingles.

Complete exterior remodel for three homes on the same property. These houses got a complete exterior and interior remodel, D&G Exteriors oversaw the exterior work. A little bit about the project:
Roof: All three houses got a new roof using Certainteed Landmark Shingles, ice and water, and synthetic underlayment.
Siding: For siding, we removed all the old layers of siding, exposing some areas of rot that had developed. After fixing those areas, we proceeded with the installation of new cedar shingles. As part of the installation, we applied weather barrier, a “breather” membrane to provide drainage and airflow for the shingles, and all new flashing details. All trim
Windows: All windows on all three houses were replaced with new Harvey vinyl windows. We used new construction windows instead of replacement windows so we could properly waterproof them.
Deck: All three houses got a new deck and remodeled porch as well. We used Azek composite decking and railing systems.
Additional: The houses also got new doors and gutters.

Design ideas for a large and white traditional two floor detached house in San Francisco with wood cladding, a pitched roof, a shingle roof, a grey roof and shingles.

Custom Home in Cape-Cod Style with cedar shakes and stained exterior doors.
This is an example of an expansive and gey traditional detached house in Minneapolis with three floors, wood cladding and shingles.
This is an example of an expansive and gey traditional detached house in Minneapolis with three floors, wood cladding and shingles.

Front view of this custom French Country inspired home
This is an example of a large and brown two floor detached house in Houston with stone cladding, a shingle roof, a black roof and shingles.
This is an example of a large and brown two floor detached house in Houston with stone cladding, a shingle roof, a black roof and shingles.

Built in 2018, this new custom construction home has a grey exterior, metal roof, and a front farmer's porch.
Photo of a large and gey classic two floor detached house in Boston with wood cladding, a metal roof, a brown roof and shingles.
Photo of a large and gey classic two floor detached house in Boston with wood cladding, a metal roof, a brown roof and shingles.

Luxury Home on Pine Lake, WI
Design ideas for an expansive and blue classic two floor detached house in Milwaukee with wood cladding, a pitched roof, a shingle roof, a brown roof and shingles.
Design ideas for an expansive and blue classic two floor detached house in Milwaukee with wood cladding, a pitched roof, a shingle roof, a brown roof and shingles.

The approach to the house offers a quintessential farm experience. Guests pass through farm fields, barn clusters, expansive meadows, and farm ponds. Nearing the house, a pastoral sheep enclosure provides a friendly and welcoming gesture.

Photo of a medium sized and gey country two floor detached house in Other with concrete fibreboard cladding, a pitched roof, a metal roof, a black roof and shingles.

This charming ranch on the north fork of Long Island received a long overdo update. All the windows were replaced with more modern looking black framed Andersen casement windows. The front entry door and garage door compliment each other with the a column of horizontal windows. The Maibec siding really makes this house stand out while complimenting the natural surrounding. Finished with black gutters and leaders that compliment that offer function without taking away from the clean look of the new makeover. The front entry was given a streamlined entry with Timbertech decking and Viewrail railing. The rear deck, also Timbertech and Viewrail, include black lattice that finishes the rear deck with out detracting from the clean lines of this deck that spans the back of the house. The Viewrail provides the safety barrier needed without interfering with the amazing view of the water.

With this home remodel, we removed the roof and added a full story with dormers above the existing two story home we had previously remodeled (kitchen, backyard extension, basement rework and all new windows.) All previously remodeled surfaces (and existing trees!) were carefully preserved despite the extensive work; original historic cedar shingling was extended, keeping the original craftsman feel of the home. Neighbors frequently swing by to thank the homeowners for so graciously expanding their home without altering its character.
Photo: Miranda Estes

Medium sized and brown classic two floor detached house in Charlotte with wood cladding, a pitched roof, a shingle roof, a brown roof and shingles.

This is an example of a brown beach style two floor detached house in Boston with wood cladding, a mansard roof, a shingle roof, a brown roof and shingles.

This mountain home has an amazing location nestled in the forest in Conifer, Colorado. Built in the late 1970s this home still had the charm of the 70s inside and out when the homeowner purchased this home in 2019– it still had the original green shag carpet inside! Just like it was time to remove and replace the old green shag carpet, it was time to remove and replace the old T1-11 siding!
Colorado Siding Repair installed James Hardie Color Plus lap siding in Aged Pewter with Arctic White trim. We added James Hardie Color Plus Staggered Shake in Cobblestone to add design flair to the exterior of this truly unique home. We replaced the siding with James Hardie Color Plus Siding and used Sherwin-Williams Duration paint for the rest of the house to create a seamless exterior design. The homeowner wanted to move a window and a door and we were able to help make that happen during the home exterior remodel.
What’s your favorite part of this update? We love the stagger shake in Cobblestone!

Beige nautical two floor detached house in Other with wood cladding, a pitched roof, a shingle roof, a grey roof and shingles.
Detached House with Shingles Ideas and Designs
1