Detached House with Shiplap Cladding Ideas and Designs
Refine by:
Budget
Sort by:Popular Today
121 - 140 of 6,908 photos
Item 1 of 3

Simple Modern Scandinavian inspired gable home in the woods of Minnesota
Inspiration for a small and black scandinavian two floor detached house in Minneapolis with mixed cladding, a pitched roof, a shingle roof, a black roof and shiplap cladding.
Inspiration for a small and black scandinavian two floor detached house in Minneapolis with mixed cladding, a pitched roof, a shingle roof, a black roof and shiplap cladding.
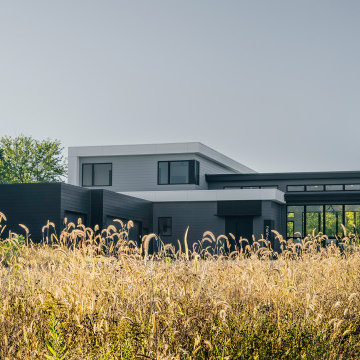
Front of Home
Inspiration for a large and black modern two floor detached house in Minneapolis with concrete fibreboard cladding, a flat roof and shiplap cladding.
Inspiration for a large and black modern two floor detached house in Minneapolis with concrete fibreboard cladding, a flat roof and shiplap cladding.
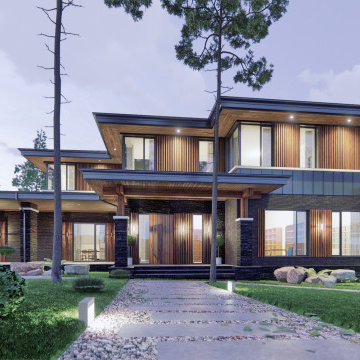
Проект особняка 400м2 в стиле прерий(Ф.Л.Райт)
Расположен среди вековых елей в лесном массиве подмосковья.
Характерная "парящая" кровля и угловые окна делают эту архитектуру максимально воздушной.
Внутри "openspace" гостиная-кухня,6 спален, кабинет
Четкое разделение центральным блоком с обслуживающими помещениями на зоны активного и пассивного времяпровождения

Photo of a medium sized and white midcentury two floor brick detached house in Austin with a pitched roof, a metal roof, a white roof and shiplap cladding.
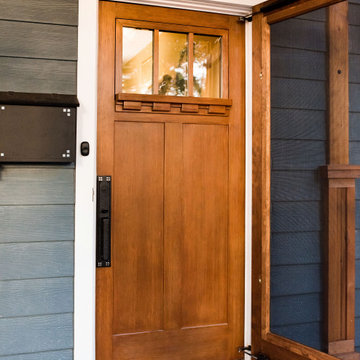
Rancher exterior remodel - craftsman portico and pergola addition. Custom cedar woodwork with moravian star pendant and copper roof. Cedar Portico. Cedar Pavilion. Doylestown, PA remodelers
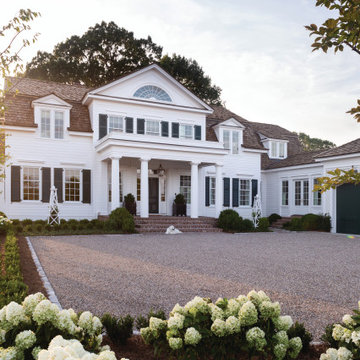
The 2021 Southern Living Idea House is inspiring on multiple levels. Dubbed the “forever home,” the concept was to design for all stages of life, with thoughtful spaces that meet the ever-evolving needs of families today.
Marvin products were chosen for this project to maximize the use of natural light, allow airflow from outdoors to indoors, and provide expansive views that overlook the Ohio River.
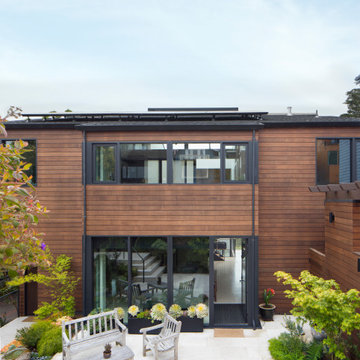
On a quiet very private street in San Francisco this front courtyard is the front entry point, with new cedar siding and Fleetwood windows.
Design ideas for a medium sized and brown modern detached house in San Francisco with wood cladding, a pitched roof, a shingle roof, a black roof, three floors and shiplap cladding.
Design ideas for a medium sized and brown modern detached house in San Francisco with wood cladding, a pitched roof, a shingle roof, a black roof, three floors and shiplap cladding.
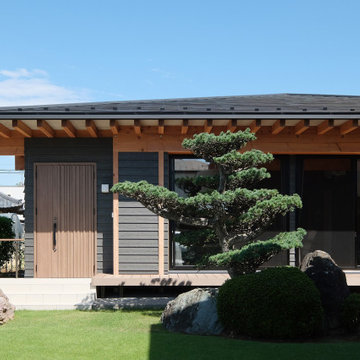
This is an example of a medium sized and black traditional bungalow detached house in Other with mixed cladding, a hip roof, a metal roof, a black roof and shiplap cladding.
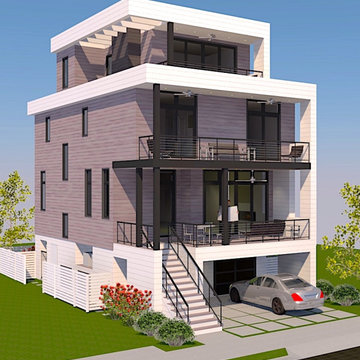
New three story contemporary home in Ventnor, NJ
This is an example of a medium sized and gey contemporary detached house in Philadelphia with three floors, concrete fibreboard cladding, a flat roof and shiplap cladding.
This is an example of a medium sized and gey contemporary detached house in Philadelphia with three floors, concrete fibreboard cladding, a flat roof and shiplap cladding.

Evening photo of house taken from the rear deck.
Photo of a contemporary bungalow detached house in San Francisco with wood cladding, a flat roof, a metal roof, shiplap cladding and a brown roof.
Photo of a contemporary bungalow detached house in San Francisco with wood cladding, a flat roof, a metal roof, shiplap cladding and a brown roof.

Front view
Inspiration for a medium sized and gey traditional two floor detached house in Minneapolis with mixed cladding, a pitched roof, a shingle roof, a black roof and shiplap cladding.
Inspiration for a medium sized and gey traditional two floor detached house in Minneapolis with mixed cladding, a pitched roof, a shingle roof, a black roof and shiplap cladding.
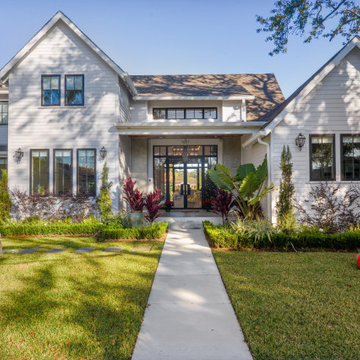
Photo of a medium sized and white modern two floor detached house in New Orleans with vinyl cladding, a shingle roof, a grey roof and shiplap cladding.

Removed old Brick and Vinyl Siding to install Insulation, Wrap, James Hardie Siding (Cedarmill) in Iron Gray and Hardie Trim in Arctic White, Installed Simpson Entry Door, Garage Doors, ClimateGuard Ultraview Vinyl Windows, Gutters and GAF Timberline HD Shingles in Charcoal. Also, Soffit & Fascia with Decorative Corner Brackets on Front Elevation. Installed new Canopy, Stairs, Rails and Columns and new Back Deck with Cedar.

H2D Architecture + Design worked with the homeowners to design a second story addition on their existing home in the Wallingford neighborhood of Seattle. The second story is designed with three bedrooms, storage space, new stair, and roof deck overlooking to views of the lake beyond.
Design by: H2D Architecture + Design
www.h2darchitects.com
#seattlearchitect
#h2darchitects
#secondstoryseattle
Photos by: Porchlight Imaging
Built by: Crescent Builds
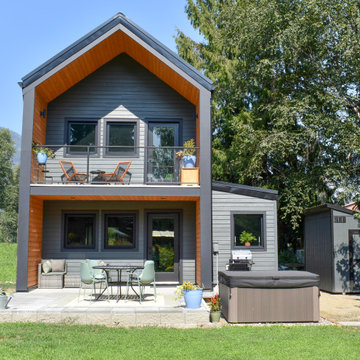
Inspiration for a small and gey modern detached house in Vancouver with vinyl cladding, a pitched roof and shiplap cladding.
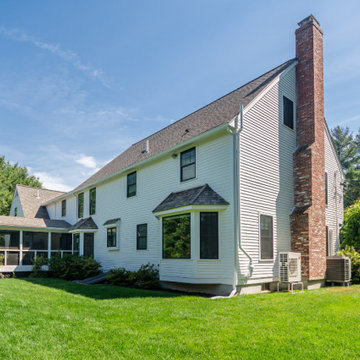
Over the last 3 years, this beautiful, center entrance colonial located in Norfolk, MA underwent a remarkable exterior remodel where we replaced the windows, and did exterior painting, carpentry, and an exterior door. An option many homeowners don’t consider is breaking up their project over time!
This project was staged in 5 portions where we addressed the following:
In 2019, we started by replacing 24 windows using Marvin Essential windows. They chose the popular, Ebony-colored exterior color frames and white exterior.
Later in 2019, they decided to replace additional windows.
In 2020, we replaced the remaining 13 windows with matching Marvin Essential windows and an entry door replacement and they chose a beautiful Provia Fiberglass French Door.
In 2020, the entire home is painted white with Sherwin Williams Resilience.
Built in 1988, this beautiful home in Norfolk, MA had older wooden clapboards and the homeowners were tired of the worn-out siding and wanted to give their home a facelift. With a modern farmhouse-like appeal, they chose a beautiful paint white colorway from Sherwin Williams and the black Ebony-colored windows from Marvin’s Essential line of black fiberglass windows.
For the homeowners, they were ready for a complete home makeover and they began carefully vetting who could make their house aspirations come to reality. Though humble in nature, these homeowners were going for the gold standard in remodeling their home and chose the best of the best products and the best company to do it.

The Sunalta New Home Build features 2,103 sq ft with 3 bedrooms, 2.5 bathroom and a two-car garage.
Photo of a medium sized and gey modern two floor detached house in Calgary with vinyl cladding, a butterfly roof, a shingle roof, a black roof and shiplap cladding.
Photo of a medium sized and gey modern two floor detached house in Calgary with vinyl cladding, a butterfly roof, a shingle roof, a black roof and shiplap cladding.
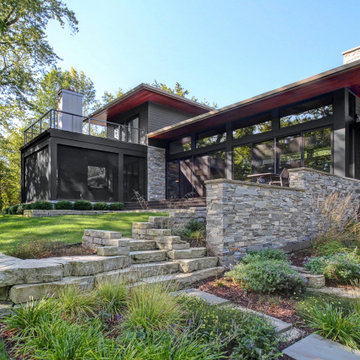
This is an example of a large and gey modern rear detached house in Milwaukee with three floors, stone cladding and shiplap cladding.
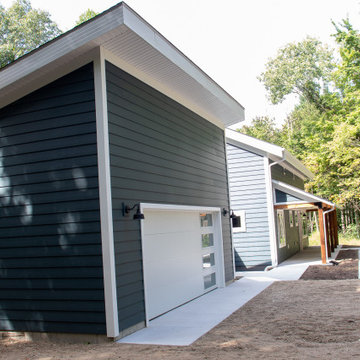
This is an example of a medium sized and blue modern split-level front detached house in Grand Rapids with vinyl cladding, a lean-to roof, a shingle roof, a black roof and shiplap cladding.
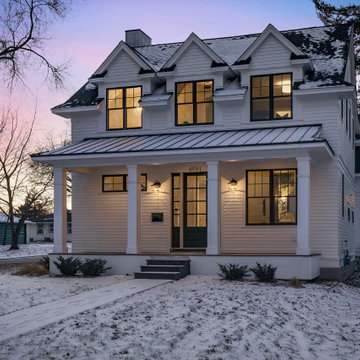
Design ideas for a large and white modern two floor front detached house in Minneapolis with vinyl cladding, a pitched roof, a shingle roof, a grey roof and shiplap cladding.
Detached House with Shiplap Cladding Ideas and Designs
7