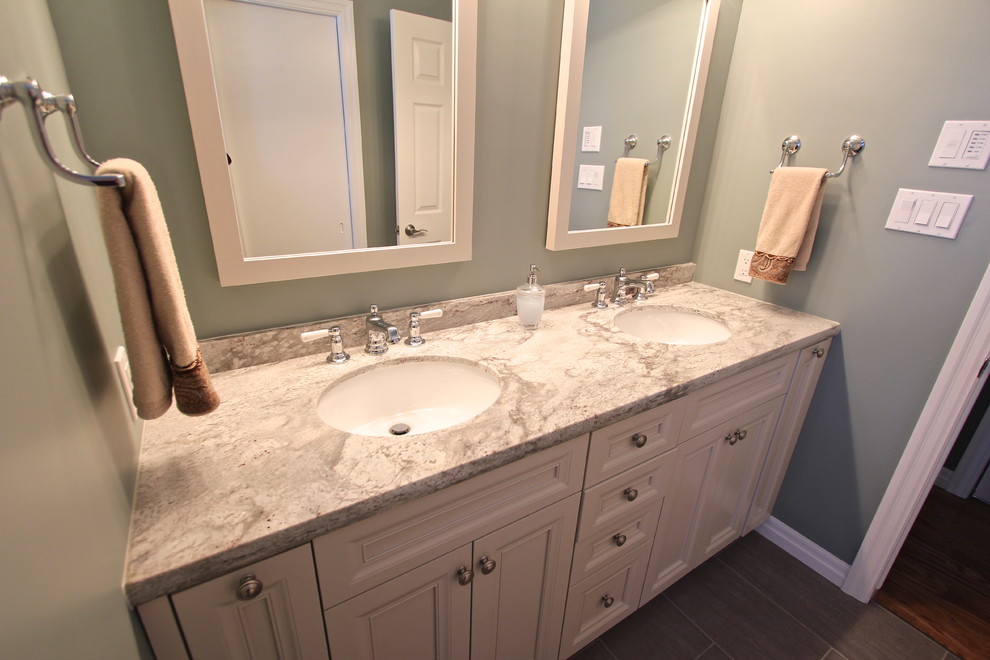
Dickie Residence
Transitional Kitchen, Toronto
We loved doing this renovation. The previous kitchen had 2 walls enclosing it. One of which was load bearing. We removed the walls and added new hardwood flooring. We were able to keep some of the flooring and blended where appropriate. We added the pantry between to door and patio doors to extend the kitchen into the adjoining space. Brenda didn't need an island with seating so we used the back portion for additional storage. We matched the crown moulding and extended it thoughout the main floor. We removed the exisiting brick fireplace and pulled the colours from the granite to a ledgestone. For the hearth we added what Brenda and I called "shoes" a matt finished granite hearth. The grey tones carry throughout the main floor into the main bath reno. New cabinetry at 36" height, with pullout storage ensures proper use of space, and under the sink we always like to add a rollout shelf. Who wants to get under the sink cabinet?
