Statement Lighting Dining Room Ideas and Designs
Sort by:Popular Today
1 - 20 of 6,428 photos

This 1902 San Antonio home was beautiful both inside and out, except for the kitchen, which was dark and dated. The original kitchen layout consisted of a breakfast room and a small kitchen separated by a wall. There was also a very small screened in porch off of the kitchen. The homeowners dreamed of a light and bright new kitchen and that would accommodate a 48" gas range, built in refrigerator, an island and a walk in pantry. At first, it seemed almost impossible, but with a little imagination, we were able to give them every item on their wish list. We took down the wall separating the breakfast and kitchen areas, recessed the new Subzero refrigerator under the stairs, and turned the tiny screened porch into a walk in pantry with a gorgeous blue and white tile floor. The french doors in the breakfast area were replaced with a single transom door to mirror the door to the pantry. The new transoms make quite a statement on either side of the 48" Wolf range set against a marble tile wall. A lovely banquette area was created where the old breakfast table once was and is now graced by a lovely beaded chandelier. Pillows in shades of blue and white and a custom walnut table complete the cozy nook. The soapstone island with a walnut butcher block seating area adds warmth and character to the space. The navy barstools with chrome nailhead trim echo the design of the transoms and repeat the navy and chrome detailing on the custom range hood. A 42" Shaws farmhouse sink completes the kitchen work triangle. Off of the kitchen, the small hallway to the dining room got a facelift, as well. We added a decorative china cabinet and mirrored doors to the homeowner's storage closet to provide light and character to the passageway. After the project was completed, the homeowners told us that "this kitchen was the one that our historic house was always meant to have." There is no greater reward for what we do than that.

TEAM
Architect: LDa Architecture & Interiors
Builder: Old Grove Partners, LLC.
Landscape Architect: LeBlanc Jones Landscape Architects
Photographer: Greg Premru Photography

Inspiration for a contemporary open plan dining room in San Francisco with white walls, light hardwood flooring and beige floors.

Photo Credit - David Bader
This is an example of a nautical kitchen/dining room in Milwaukee with beige walls, dark hardwood flooring, no fireplace and brown floors.
This is an example of a nautical kitchen/dining room in Milwaukee with beige walls, dark hardwood flooring, no fireplace and brown floors.
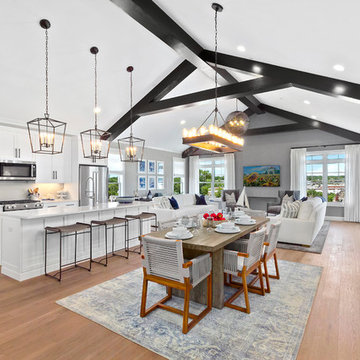
This is an example of a traditional open plan dining room in New York with grey walls, medium hardwood flooring and brown floors.

Inspiration for a classic enclosed dining room in New York with green walls, dark hardwood flooring and brown floors.

Photo of a small nautical kitchen/dining room in Los Angeles with grey walls, light hardwood flooring and no fireplace.

Jeff Herr Photography
Design ideas for a farmhouse open plan dining room in Atlanta with white walls and dark hardwood flooring.
Design ideas for a farmhouse open plan dining room in Atlanta with white walls and dark hardwood flooring.

L’appartamento si trova alle pendici dell’Etna, vicino Catania, all’interno di un complesso residenziale degli anni ’70.
Linea guida del progetto è stata la volontà di creare un grande open space che contenesse tutte le funzioni di cucina, zona pranzo e soggiorno, che divenisse il vero e proprio core dell’abitazione, eliminando le tramezzature .
Qui il cambio di pavimentazione, gres grande formato color cemento per la cucina e rovere di Slavonia per la zona pranzo, distingue le diverse funzioni all’interno di un unico spazio, cosi come il controsoffitto contribuisce a differenziarle tramite salti di quota e uso differente del colore, bianco e alto per le aree di conversazione e pranzo, grigio e basso per le aree distributive e di passaggio. Qui quest’ultimo diviene in verticale ora guardaroba accanto l’ingresso, ora armadio contenitivo e dispensa nella zona prospicente la cucina, ora libreria vicino il grande tavolo da pranzo in legno.
Attraverso una porta filo muro scorrevole si accede alla zona notte: qui si trovano le stanze da letto, il bagno principale e un bagno per gli ospiti .
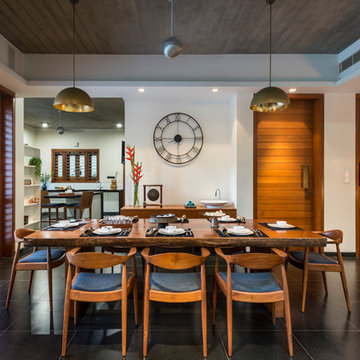
Photo of a world-inspired enclosed dining room in Other with white walls and black floors.

Design ideas for a contemporary open plan dining room in Minneapolis with white walls, light hardwood flooring and brown floors.

Andreas Zapfe, www.objektphoto.com
Photo of a large contemporary kitchen/dining room in Munich with white walls, light hardwood flooring, a ribbon fireplace, a plastered fireplace surround and beige floors.
Photo of a large contemporary kitchen/dining room in Munich with white walls, light hardwood flooring, a ribbon fireplace, a plastered fireplace surround and beige floors.

Our homeowners approached us for design help shortly after purchasing a fixer upper. They wanted to redesign the home into an open concept plan. Their goal was something that would serve multiple functions: allow them to entertain small groups while accommodating their two small children not only now but into the future as they grow up and have social lives of their own. They wanted the kitchen opened up to the living room to create a Great Room. The living room was also in need of an update including the bulky, existing brick fireplace. They were interested in an aesthetic that would have a mid-century flair with a modern layout. We added built-in cabinetry on either side of the fireplace mimicking the wood and stain color true to the era. The adjacent Family Room, needed minor updates to carry the mid-century flavor throughout.

Casey Dunn Photography
Photo of a large contemporary kitchen/dining room in Austin with limestone flooring, no fireplace, white walls and beige floors.
Photo of a large contemporary kitchen/dining room in Austin with limestone flooring, no fireplace, white walls and beige floors.
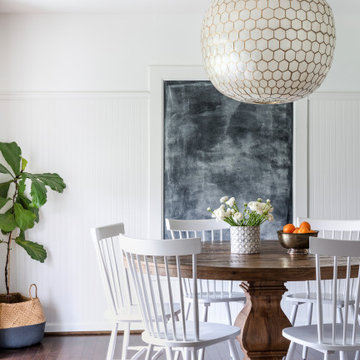
Rural dining room in Nashville with white walls, dark hardwood flooring and brown floors.

This beautifully-appointed Tudor home is laden with architectural detail. Beautifully-formed plaster moldings, an original stone fireplace, and 1930s-era woodwork were just a few of the features that drew this young family to purchase the home, however the formal interior felt dark and compartmentalized. The owners enlisted Amy Carman Design to lighten the spaces and bring a modern sensibility to their everyday living experience. Modern furnishings, artwork and a carefully hidden TV in the dinette picture wall bring a sense of fresh, on-trend style and comfort to the home. To provide contrast, the ACD team chose a juxtaposition of traditional and modern items, creating a layered space that knits the client's modern lifestyle together the historic architecture of the home.
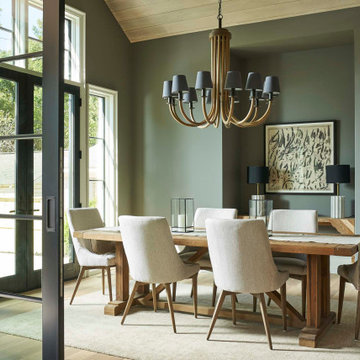
This is an example of a classic dining room in Charlotte with green walls, medium hardwood flooring and brown floors.
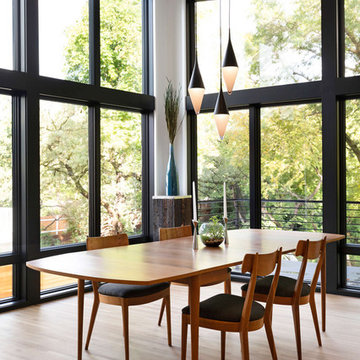
Beautiful dining room area with a modern wood table and overhanging lights with a beautiful view through the large windows.
Design ideas for a contemporary dining room in Minneapolis with light hardwood flooring and beige floors.
Design ideas for a contemporary dining room in Minneapolis with light hardwood flooring and beige floors.
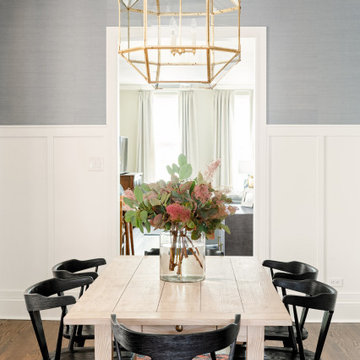
Design ideas for a traditional enclosed dining room in Boise with grey walls, dark hardwood flooring, brown floors and wainscoting.
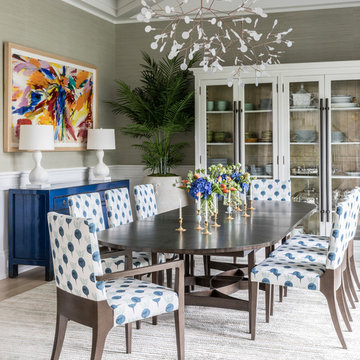
Design ideas for a beach style dining room in New York with grey walls, medium hardwood flooring and brown floors.
Statement Lighting Dining Room Ideas and Designs
1