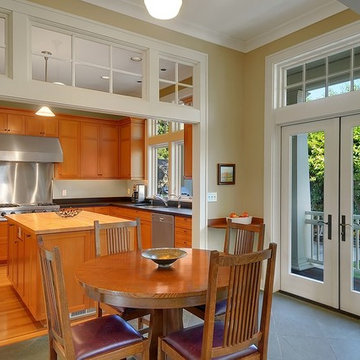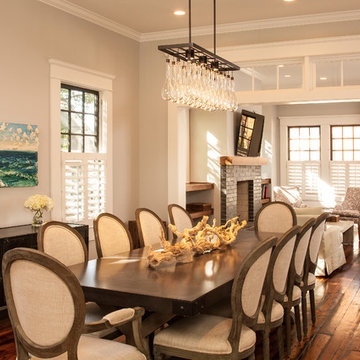Transom Windows Dining Room Ideas and Designs
Refine by:
Budget
Sort by:Popular Today
1 - 20 of 219 photos
Item 1 of 2

This lovely home sits in one of the most pristine and preserved places in the country - Palmetto Bluff, in Bluffton, SC. The natural beauty and richness of this area create an exceptional place to call home or to visit. The house lies along the river and fits in perfectly with its surroundings.
4,000 square feet - four bedrooms, four and one-half baths
All photos taken by Rachael Boling Photography
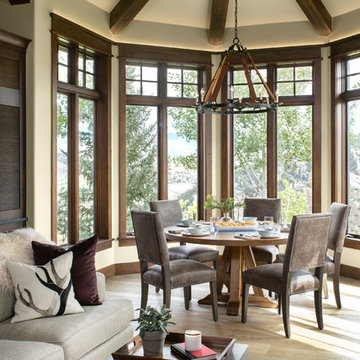
Photographer - Kimberly Gavin
Small rustic open plan dining room in Other with light hardwood flooring and no fireplace.
Small rustic open plan dining room in Other with light hardwood flooring and no fireplace.

A modern mountain renovation of an inherited mountain home in North Carolina. We brought the 1990's home in the the 21st century with a redesign of living spaces, changing out dated windows for stacking doors, with an industrial vibe. The new design breaths and compliments the beautiful vistas outside, enhancing, not blocking.

New Construction-
The big challenge of this kitchen was the lack of wall cabinet space due to the large number of windows, and the client’s desire to have furniture in the kitchen . The view over a private lake is worth the trade, but finding a place to put dishes and glasses became problematic. The house was designed by Architect, Jack Jenkins and he allowed for a walk in pantry around the corner that accommodates smaller countertop appliances, food and a second refrigerator. Back at the Kitchen, Dishes & glasses were placed in drawers that were customized to accommodate taller tumblers. Base cabinets included rollout drawers to maximize the storage. The bookcase acts as a mini-drop off for keys on the way out the door. A second oven was placed on the island, so the microwave could be placed higher than countertop level on one of the only walls in the kitchen. Wall space was exclusively dedicated to appliances. The furniture pcs in the kitchen was selected and designed into the plan with dish storage in mind, but feels spontaneous in this casual and warm space.
Homeowners have grown children, who are often home. Their extended family is very large family. Father’s Day they had a small gathering of 24 people, so the kitchen was the heart of activity. The house has a very restful feel and casually entertain often.Multiple work zones for multiple people. Plenty of space to lay out buffet style meals for large gatherings.Sconces at window, slat board walls, brick tile backsplash,
Bathroom Vanity, Mudroom, & Kitchen Space designed by Tara Hutchens CKB, CBD (Designer at Splash Kitchens & Baths) Finishes and Styling by Cathy Winslow (owner of Splash Kitchens & Baths) Photos by Tom Harper.
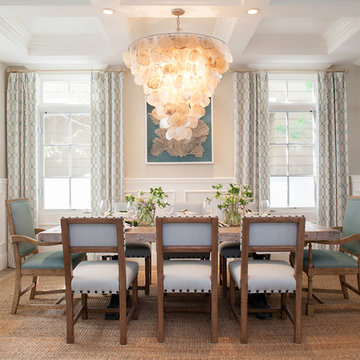
Inspiration for a medium sized beach style dining room in Orange County with beige walls and no fireplace.
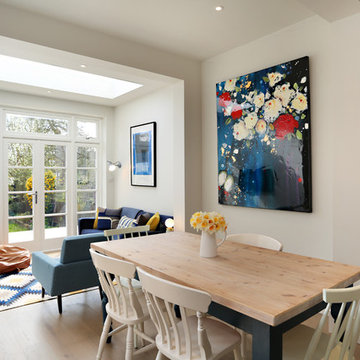
Classic open plan dining room in London with white walls, light hardwood flooring, brown floors and feature lighting.
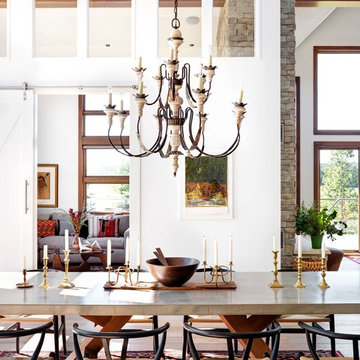
Modern Rustic home inspired by Scandinavian design & heritage of the clients.
This particular image is of the open concept dining room with a custom concrete table, black wishbone chairs and a classic chandelier. Next to dining room is a library/den with bookshelves all around, custom sectional, two way wood burning fireplace and a large custom barn door.
Photo: Martin Tessler
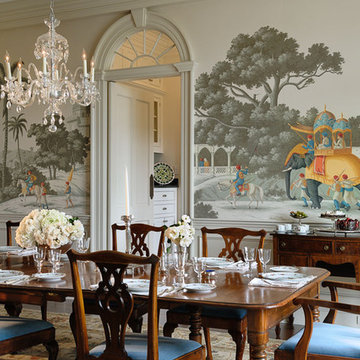
Photography by Rob Karosis
Design ideas for a victorian enclosed dining room in New York with multi-coloured walls.
Design ideas for a victorian enclosed dining room in New York with multi-coloured walls.
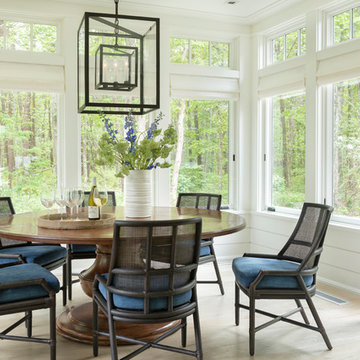
Inspiration for a coastal dining room in Boston with white walls, light hardwood flooring, no fireplace and beige floors.
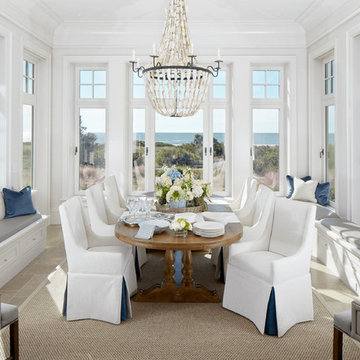
Nestled in the dunes on a double ocean front lot, the interior of this magnificent home is comprised of bespoke furnishings designed and built for each space. Carefully selected antiques and eclectic artwork blend colors and textures to create a comfortable, fresh palette balancing formality with a touch of whimsy granting the classic architecture an unexpected and lighthearted feel.
Photography: Dana Hoff
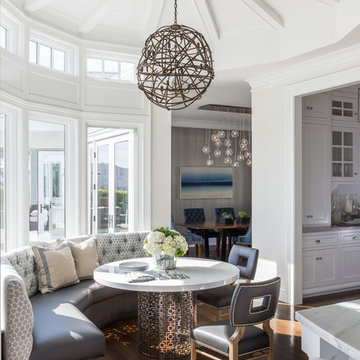
A small breakfast nook is the perfect example of the indoor-outdoor theme and the client’s love of glamour. A twig sphere light fixture by Robinson Finishes hangs above a modern table with a metallic base by Jonathan Adler.
Photo credit: David Duncan Livingston
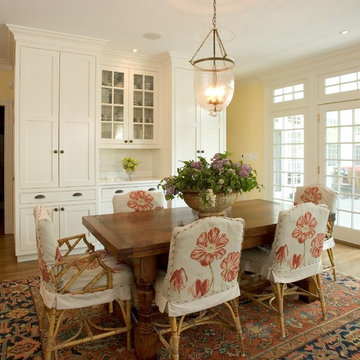
Kitchen eat in area, with large bell jar hanging light
Design ideas for a traditional dining room in New York with yellow walls.
Design ideas for a traditional dining room in New York with yellow walls.
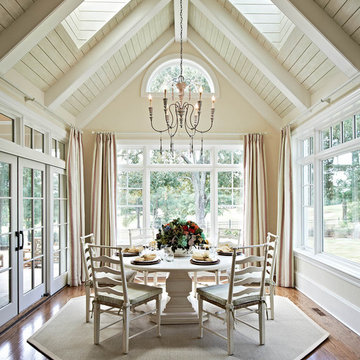
This is an example of a dining room in Charlotte with beige walls, dark hardwood flooring and brown floors.
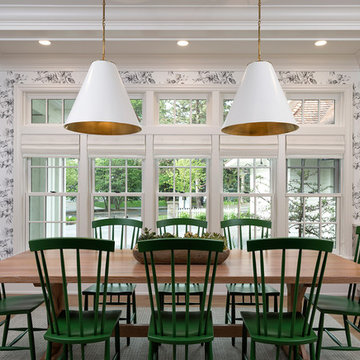
Landmark Photography
Beach style dining room in Minneapolis with multi-coloured walls, light hardwood flooring, no fireplace and beige floors.
Beach style dining room in Minneapolis with multi-coloured walls, light hardwood flooring, no fireplace and beige floors.
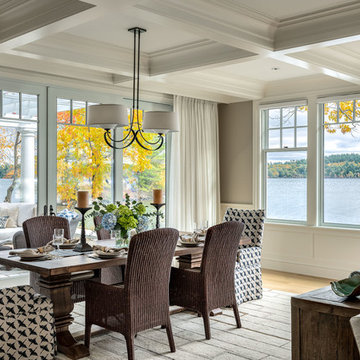
Architectrure by TMS Architects
Rob Karosis Photography
Inspiration for a beach style open plan dining room in Boston with grey walls and light hardwood flooring.
Inspiration for a beach style open plan dining room in Boston with grey walls and light hardwood flooring.
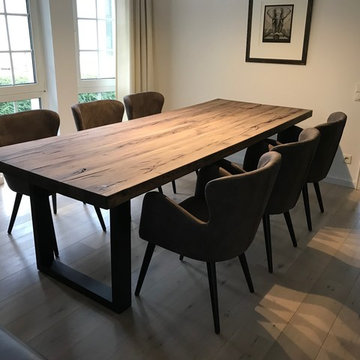
This is an example of a small contemporary enclosed dining room in Cologne with white walls, light hardwood flooring, no fireplace and beige floors.
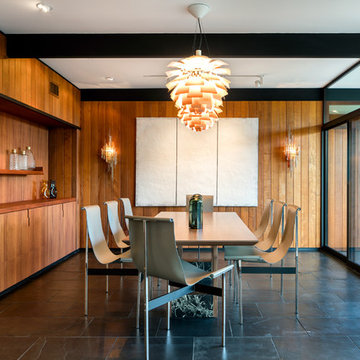
Photo by Tyler J Hogan
Design ideas for a contemporary enclosed dining room in Los Angeles with brown walls and black floors.
Design ideas for a contemporary enclosed dining room in Los Angeles with brown walls and black floors.

Design ideas for a large coastal open plan dining room in Baltimore with grey walls, medium hardwood flooring, brown floors, a standard fireplace, a stone fireplace surround and feature lighting.
Transom Windows Dining Room Ideas and Designs
1
