Dining Room - Open Plan Dining Room and Kitchen/Dining Room Ideas and Designs
Refine by:
Budget
Sort by:Popular Today
141 - 160 of 155,143 photos
Item 1 of 3
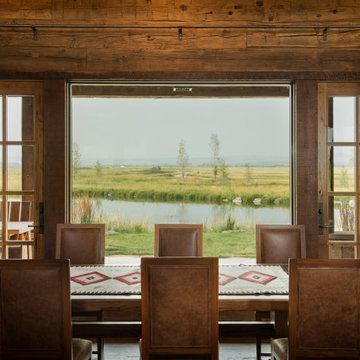
Inspiration for a large traditional open plan dining room in Other with dark hardwood flooring, exposed beams and wood walls.
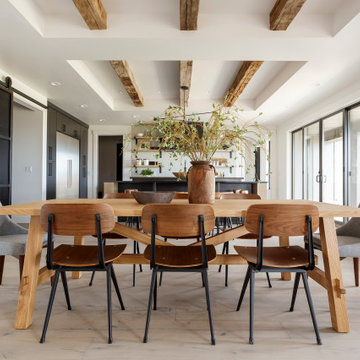
This is an example of a contemporary open plan dining room in Boise with white walls, light hardwood flooring, beige floors, exposed beams and a drop ceiling.
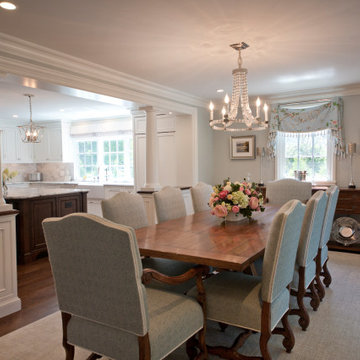
This dining room is open to the adjoining kitchen but feels like it's own room with the half wall and column dividers. Custom cabinetry affords storage for linens, glassware and special collections.
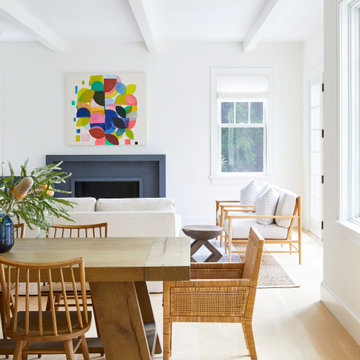
Interior Design, Custom Furniture Design & Art Curation by Chango & Co.
This is an example of a medium sized nautical open plan dining room in New York with white walls, light hardwood flooring and beige floors.
This is an example of a medium sized nautical open plan dining room in New York with white walls, light hardwood flooring and beige floors.
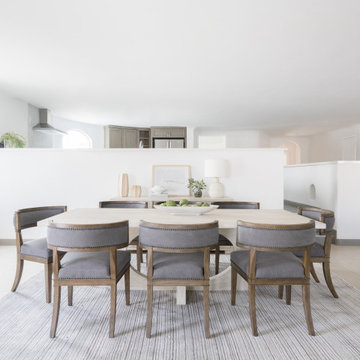
Relaxed tones in Dining Room
Inspiration for a large modern kitchen/dining room in Los Angeles.
Inspiration for a large modern kitchen/dining room in Los Angeles.
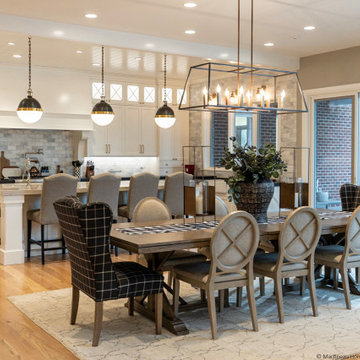
Photo of a large farmhouse kitchen/dining room in Salt Lake City with grey walls, medium hardwood flooring, no fireplace, brown floors and a timber clad ceiling.

Photo of a small modern open plan dining room in Kyoto with medium hardwood flooring and exposed beams.
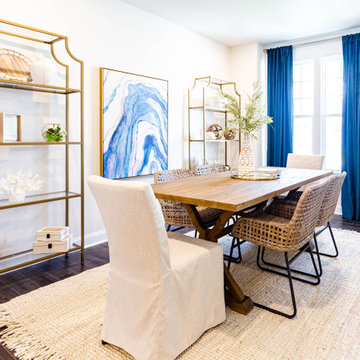
Modern coastal feel dining room
Photo of a medium sized beach style kitchen/dining room in Other with white walls.
Photo of a medium sized beach style kitchen/dining room in Other with white walls.

Inspiration for a rustic open plan dining room in Other with white walls, medium hardwood flooring, brown floors, a vaulted ceiling and a wood ceiling.
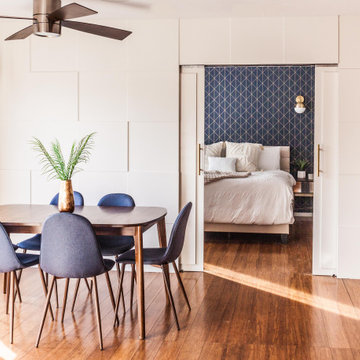
Inspiration for a medium sized contemporary kitchen/dining room in Los Angeles with white walls, medium hardwood flooring, brown floors and panelled walls.

Enhance your home design with a few upgrades. New moulding creates a flow throughout your house, new doors create that new home feel and barn door hardware is a great way to create privacy without taking up extra room with a regular door.
Barn Doors: SSLG-216
Interior Door: SSW-286
Exterior Door: VSG120010LEX2668
Base: 392MUL-5
Case: 197MUL
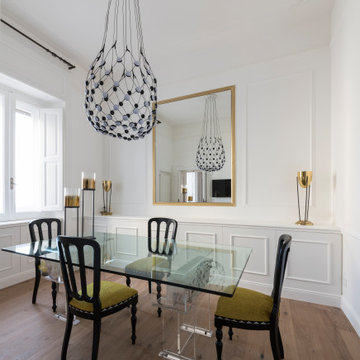
This is an example of a medium sized contemporary open plan dining room in Bari with white walls, painted wood flooring and wainscoting.
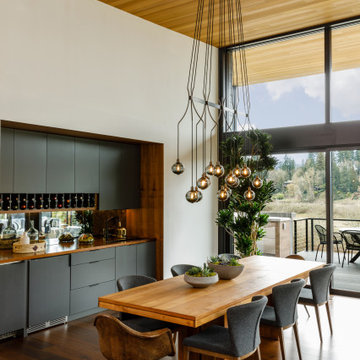
This is an example of a midcentury open plan dining room in Portland with white walls, medium hardwood flooring, brown floors and a wood ceiling.
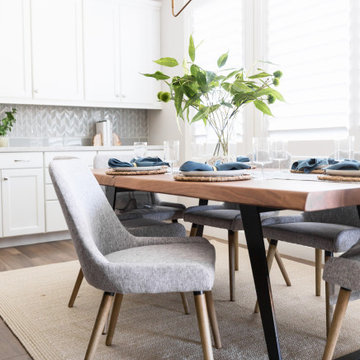
Inspiration for a traditional open plan dining room in Phoenix with white walls and brown floors.
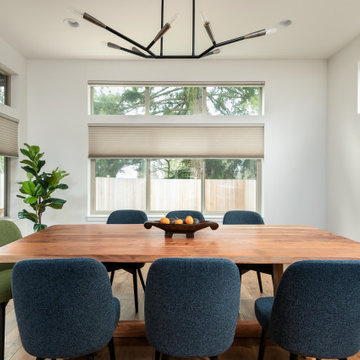
Photo of a medium sized contemporary kitchen/dining room in Seattle with white walls, medium hardwood flooring and brown floors.

A curved leather bench is paired with side chairs. The chair backs are upholstered in the same leather with nailhead trim. The Window Pinnacle Clad Series casement windows are 9' tall and include a 28" tall fixed awning window on the bottom and a 78" tall casement on top.
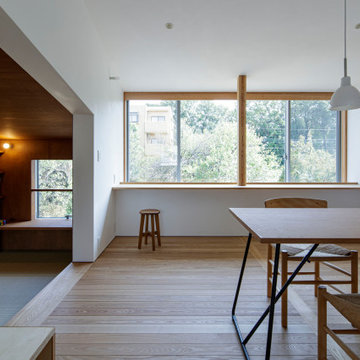
緑地の緑を感じることができるダイニング。左側は一段下がった畳敷きの図書室。
Photo:中村 晃
Medium sized modern kitchen/dining room in Tokyo Suburbs with white walls, medium hardwood flooring, no fireplace and beige floors.
Medium sized modern kitchen/dining room in Tokyo Suburbs with white walls, medium hardwood flooring, no fireplace and beige floors.
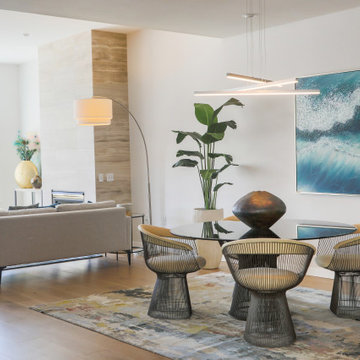
Medium sized contemporary open plan dining room in Other with white walls, brown floors and medium hardwood flooring.

Design ideas for a medium sized traditional kitchen/dining room in Seattle with light hardwood flooring, beige walls and beige floors.

Photo of a contemporary kitchen/dining room in Other with white walls, light hardwood flooring, no fireplace and beige floors.
Dining Room - Open Plan Dining Room and Kitchen/Dining Room Ideas and Designs
8