Dining Room with a Brick Fireplace Surround and a Coffered Ceiling Ideas and Designs
Refine by:
Budget
Sort by:Popular Today
1 - 20 of 27 photos
Item 1 of 3

Dining area to the great room, designed with the focus on the short term rental users wanting to stay in a Texas Farmhouse style.
This is an example of a large kitchen/dining room in Austin with grey walls, dark hardwood flooring, a standard fireplace, a brick fireplace surround, brown floors, a coffered ceiling and panelled walls.
This is an example of a large kitchen/dining room in Austin with grey walls, dark hardwood flooring, a standard fireplace, a brick fireplace surround, brown floors, a coffered ceiling and panelled walls.

This custom built 2-story French Country style home is a beautiful retreat in the South Tampa area. The exterior of the home was designed to strike a subtle balance of stucco and stone, brought together by a neutral color palette with contrasting rust-colored garage doors and shutters. To further emphasize the European influence on the design, unique elements like the curved roof above the main entry and the castle tower that houses the octagonal shaped master walk-in shower jutting out from the main structure. Additionally, the entire exterior form of the home is lined with authentic gas-lit sconces. The rear of the home features a putting green, pool deck, outdoor kitchen with retractable screen, and rain chains to speak to the country aesthetic of the home.
Inside, you are met with a two-story living room with full length retractable sliding glass doors that open to the outdoor kitchen and pool deck. A large salt aquarium built into the millwork panel system visually connects the media room and living room. The media room is highlighted by the large stone wall feature, and includes a full wet bar with a unique farmhouse style bar sink and custom rustic barn door in the French Country style. The country theme continues in the kitchen with another larger farmhouse sink, cabinet detailing, and concealed exhaust hood. This is complemented by painted coffered ceilings with multi-level detailed crown wood trim. The rustic subway tile backsplash is accented with subtle gray tile, turned at a 45 degree angle to create interest. Large candle-style fixtures connect the exterior sconces to the interior details. A concealed pantry is accessed through hidden panels that match the cabinetry. The home also features a large master suite with a raised plank wood ceiling feature, and additional spacious guest suites. Each bathroom in the home has its own character, while still communicating with the overall style of the home.

Design ideas for a medium sized contemporary dining room in Other with banquette seating, white walls, marble flooring, a standard fireplace, a brick fireplace surround, white floors and a coffered ceiling.

This is an example of a medium sized classic enclosed dining room in Perth with white walls, dark hardwood flooring, a standard fireplace, a brick fireplace surround, a coffered ceiling and brick walls.

Breakfast nook next to the kitchen, coffered ceiling and white brick wall.
Photo of a large traditional dining room in Austin with banquette seating, white walls, medium hardwood flooring, a standard fireplace, a brick fireplace surround, brown floors, a coffered ceiling and wood walls.
Photo of a large traditional dining room in Austin with banquette seating, white walls, medium hardwood flooring, a standard fireplace, a brick fireplace surround, brown floors, a coffered ceiling and wood walls.

Kitchen dinner space, open space to the living room. A very social space for dining and relaxing. Again using the same wood thought the house, with bespoke cabinet.

Having worked ten years in hospitality, I understand the challenges of restaurant operation and how smart interior design can make a huge difference in overcoming them.
This once country cottage café needed a facelift to bring it into the modern day but we honoured its already beautiful features by stripping back the lack lustre walls to expose the original brick work and constructing dark paneling to contrast.
The rustic bar was made out of 100 year old floorboards and the shelves and lighting fixtures were created using hand-soldered scaffold pipe for an industrial edge. The old front of house bar was repurposed to make bespoke banquet seating with storage, turning the high traffic hallway area from an avoid zone for couples to an enviable space for groups.
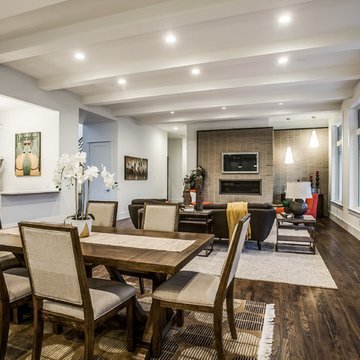
Step into the expansive dining room, seamlessly integrated into the open concept layout of the home. This grand room welcomes guests with its spaciousness and elegance. Adjacent to the dining area, a sleek wet bar offers convenience and style, perfect for entertaining and socializing.
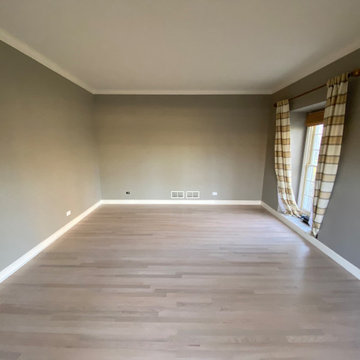
Prior to completion and ahead of Repainting Services
This is an example of a medium sized traditional kitchen/dining room in Chicago with beige walls, medium hardwood flooring, no fireplace, a brick fireplace surround, brown floors, a coffered ceiling, wood walls and feature lighting.
This is an example of a medium sized traditional kitchen/dining room in Chicago with beige walls, medium hardwood flooring, no fireplace, a brick fireplace surround, brown floors, a coffered ceiling, wood walls and feature lighting.
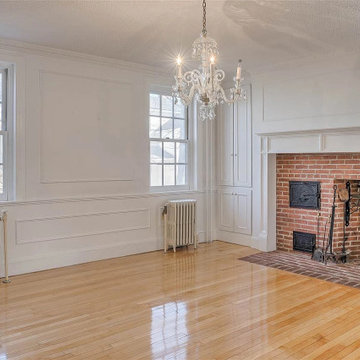
Expansive victorian open plan dining room in Boston with grey walls, medium hardwood flooring, a standard fireplace, a brick fireplace surround, brown floors and a coffered ceiling.

This is an example of a large mediterranean open plan dining room in Miami with white walls, ceramic flooring, a two-sided fireplace, a brick fireplace surround, beige floors, a coffered ceiling and panelled walls.
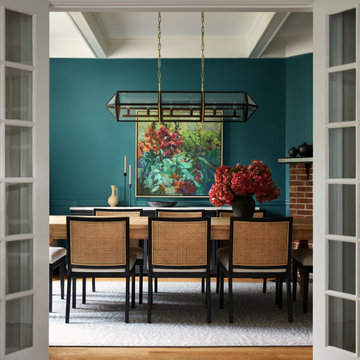
This is an example of a medium sized contemporary kitchen/dining room in Philadelphia with blue walls, medium hardwood flooring, a corner fireplace, a brick fireplace surround, grey floors, a coffered ceiling and wainscoting.

- Dark green alcove hues to visually enhance the existing brick. Previously painted black, but has now been beautifully sandblasted and coated in a clear matt lacquer brick varnish to help minimise airborne loose material.
- Various bricks were chopped out and replaced prior to work due to age related deterioration.
- Dining room floor was previously original orange squared quarry tiles and soil. A damp proof membrane was installed to help enhance and retain heat during winter, whilst also minimising the risk of damp progressing.
- Dining room floor finish was silver-lined with matt lacquered engineered wood panels. Engineered wood flooring is more appropriate for older properties due to their damp proof lining fused into the wood panel.
- a course of bricks were chopped out spanning the length of the dining room from the exterior due to previous damp present. An extra 2 courses of engineered blue brick were introduced due to the exterior slope of the driveway. This has so far seen the damp disappear which allowed the room to be re-plastered and painted.
- Original features previously removed from dining room were reintroduced such as coving, plaster ceiling rose and original 4 panel moulded doors.
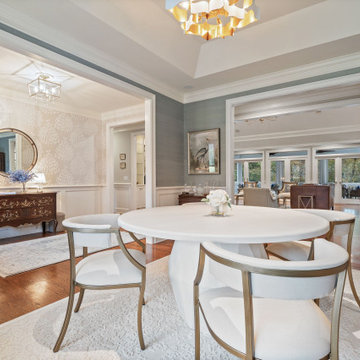
Medium sized classic kitchen/dining room in Atlanta with blue walls, medium hardwood flooring, a brick fireplace surround, a coffered ceiling and wallpapered walls.
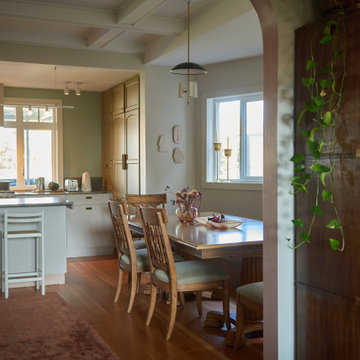
Open concept kitchen and dining room. Dining room has a bench seat area against a bay window area as well as an exposed brick fireplace. Kitchen features granite countertops and backsplash as well as a kitchen island with the same granite. Green cabinets fill in the kitchen area with a concealed panel fridge. Pendant, pot and chandelier lighting are used throughout the space to cover all lighting conditions and highlight the beautiful coffered ceiling.
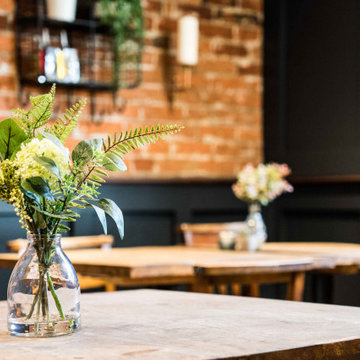
Having worked ten years in hospitality, I understand the challenges of restaurant operation and how smart interior design can make a huge difference in overcoming them.
This once country cottage café needed a facelift to bring it into the modern day but we honoured its already beautiful features by stripping back the lack lustre walls to expose the original brick work and constructing dark paneling to contrast.
The rustic bar was made out of 100 year old floorboards and the shelves and lighting fixtures were created using hand-soldered scaffold pipe for an industrial edge. The old front of house bar was repurposed to make bespoke banquet seating with storage, turning the high traffic hallway area from an avoid zone for couples to an enviable space for groups.
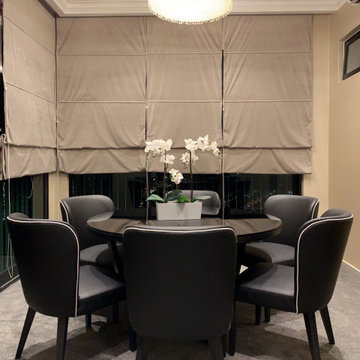
?Residential ideas create the perfect relaxation space in your home.?
This is an example of a large romantic dining room in Other with green walls, carpet, no fireplace, a brick fireplace surround, beige floors, a coffered ceiling and wallpapered walls.
This is an example of a large romantic dining room in Other with green walls, carpet, no fireplace, a brick fireplace surround, beige floors, a coffered ceiling and wallpapered walls.
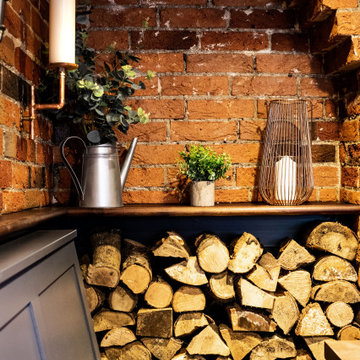
Having worked ten years in hospitality, I understand the challenges of restaurant operation and how smart interior design can make a huge difference in overcoming them.
This once country cottage café needed a facelift to bring it into the modern day but we honoured its already beautiful features by stripping back the lack lustre walls to expose the original brick work and constructing dark paneling to contrast.
The rustic bar was made out of 100 year old floorboards and the shelves and lighting fixtures were created using hand-soldered scaffold pipe for an industrial edge. The old front of house bar was repurposed to make bespoke banquet seating with storage, turning the high traffic hallway area from an avoid zone for couples to an enviable space for groups.

Having worked ten years in hospitality, I understand the challenges of restaurant operation and how smart interior design can make a huge difference in overcoming them.
This once country cottage café needed a facelift to bring it into the modern day but we honoured its already beautiful features by stripping back the lack lustre walls to expose the original brick work and constructing dark paneling to contrast.
The rustic bar was made out of 100 year old floorboards and the shelves and lighting fixtures were created using hand-soldered scaffold pipe for an industrial edge. The old front of house bar was repurposed to make bespoke banquet seating with storage, turning the high traffic hallway area from an avoid zone for couples to an enviable space for groups.

Having worked ten years in hospitality, I understand the challenges of restaurant operation and how smart interior design can make a huge difference in overcoming them.
This once country cottage café needed a facelift to bring it into the modern day but we honoured its already beautiful features by stripping back the lack lustre walls to expose the original brick work and constructing dark paneling to contrast.
The rustic bar was made out of 100 year old floorboards and the shelves and lighting fixtures were created using hand-soldered scaffold pipe for an industrial edge. The old front of house bar was repurposed to make bespoke banquet seating with storage, turning the high traffic hallway area from an avoid zone for couples to an enviable space for groups.
Dining Room with a Brick Fireplace Surround and a Coffered Ceiling Ideas and Designs
1