Dining Room with a Brick Fireplace Surround and All Types of Fireplace Surround Ideas and Designs
Refine by:
Budget
Sort by:Popular Today
1 - 20 of 2,996 photos
Item 1 of 3

Small eclectic dining room in Cornwall with banquette seating, beige walls, medium hardwood flooring, a wood burning stove, a brick fireplace surround, brown floors and exposed beams.

Intimate family dining area with the warmth of a fireplace.
Medium sized dining room in Cleveland with banquette seating, beige walls, ceramic flooring, a standard fireplace, a brick fireplace surround, multi-coloured floors and brick walls.
Medium sized dining room in Cleveland with banquette seating, beige walls, ceramic flooring, a standard fireplace, a brick fireplace surround, multi-coloured floors and brick walls.

New home construction in Homewood Alabama photographed for Willow Homes, Willow Design Studio, and Triton Stone Group by Birmingham Alabama based architectural and interiors photographer Tommy Daspit. You can see more of his work at http://tommydaspit.com

The Dining Room was restored to its original appearance with new custom paneling and reclaimed antique pine flooring.
Robert Benson Photography
Design ideas for an expansive country enclosed dining room in New York with medium hardwood flooring, a standard fireplace and a brick fireplace surround.
Design ideas for an expansive country enclosed dining room in New York with medium hardwood flooring, a standard fireplace and a brick fireplace surround.
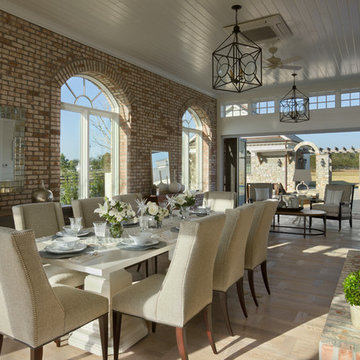
Zoltan Construction, Roger Wade Photography
This is an example of an expansive classic kitchen/dining room in Orlando with multi-coloured walls, dark hardwood flooring and a brick fireplace surround.
This is an example of an expansive classic kitchen/dining room in Orlando with multi-coloured walls, dark hardwood flooring and a brick fireplace surround.
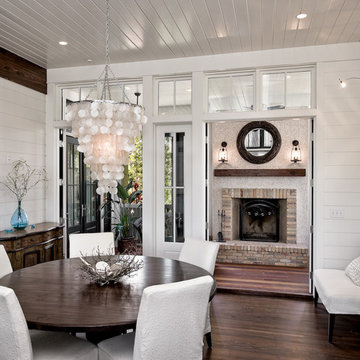
Casual beach look
Photo by Fletcher Isacks.
Traditional dining room in Miami with white walls, dark hardwood flooring and a brick fireplace surround.
Traditional dining room in Miami with white walls, dark hardwood flooring and a brick fireplace surround.
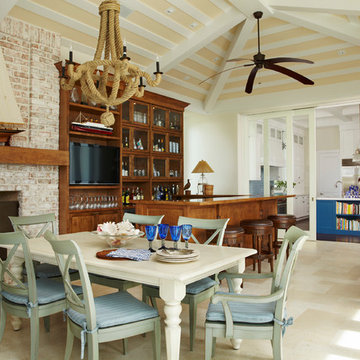
World-inspired open plan dining room in Miami with white walls, a standard fireplace and a brick fireplace surround.

This custom built 2-story French Country style home is a beautiful retreat in the South Tampa area. The exterior of the home was designed to strike a subtle balance of stucco and stone, brought together by a neutral color palette with contrasting rust-colored garage doors and shutters. To further emphasize the European influence on the design, unique elements like the curved roof above the main entry and the castle tower that houses the octagonal shaped master walk-in shower jutting out from the main structure. Additionally, the entire exterior form of the home is lined with authentic gas-lit sconces. The rear of the home features a putting green, pool deck, outdoor kitchen with retractable screen, and rain chains to speak to the country aesthetic of the home.
Inside, you are met with a two-story living room with full length retractable sliding glass doors that open to the outdoor kitchen and pool deck. A large salt aquarium built into the millwork panel system visually connects the media room and living room. The media room is highlighted by the large stone wall feature, and includes a full wet bar with a unique farmhouse style bar sink and custom rustic barn door in the French Country style. The country theme continues in the kitchen with another larger farmhouse sink, cabinet detailing, and concealed exhaust hood. This is complemented by painted coffered ceilings with multi-level detailed crown wood trim. The rustic subway tile backsplash is accented with subtle gray tile, turned at a 45 degree angle to create interest. Large candle-style fixtures connect the exterior sconces to the interior details. A concealed pantry is accessed through hidden panels that match the cabinetry. The home also features a large master suite with a raised plank wood ceiling feature, and additional spacious guest suites. Each bathroom in the home has its own character, while still communicating with the overall style of the home.

Design ideas for a large retro open plan dining room in Austin with light hardwood flooring, a two-sided fireplace, a brick fireplace surround and a wood ceiling.

In the heart of Lakeview, Wrigleyville, our team completely remodeled a condo: master and guest bathrooms, kitchen, living room, and mudroom.
Master Bath Floating Vanity by Metropolis (Flame Oak)
Guest Bath Vanity by Bertch
Tall Pantry by Breckenridge (White)
Somerset Light Fixtures by Hinkley Lighting
https://123remodeling.com/

The dining room and kitchen flow seamlessly in this mid-century home. The white walls and countertops create visual space while the beautiful white oak cabinets provide abundant storage. Both the exposed wood ceiling and oak floors were existing, we refinished them and color matched new trim as needed.

This is an example of a nautical enclosed dining room in Boston with beige walls, light hardwood flooring, a two-sided fireplace and a brick fireplace surround.

When this 6,000-square-foot vacation home suffered water damage in its family room, the homeowners decided it was time to update the interiors at large. They wanted an elegant, sophisticated, and comfortable style that served their lives but also required a design that would preserve and enhance various existing details.
To begin, we focused on the timeless and most interesting aspects of the existing design. Details such as Spanish tile floors in the entry and kitchen were kept, as were the dining room's spirited marine-blue combed walls, which were refinished to add even more depth. A beloved lacquered linen coffee table was also incorporated into the great room's updated design.
To modernize the interior, we looked to the home's gorgeous water views, bringing in colors and textures that related to sand, sea, and sky. In the great room, for example, textured wall coverings, nubby linen, woven chairs, and a custom mosaic backsplash all refer to the natural colors and textures just outside. Likewise, a rose garden outside the master bedroom and study informed color selections there. We updated lighting and plumbing fixtures and added a mix of antique and new furnishings.
In the great room, seating and tables were specified to fit multiple configurations – the sofa can be moved to a window bay to maximize summer views, for example, but can easily be moved by the fireplace during chillier months.
Project designed by Boston interior design Dane Austin Design. Dane serves Boston, Cambridge, Hingham, Cohasset, Newton, Weston, Lexington, Concord, Dover, Andover, Gloucester, as well as surrounding areas.
For more about Dane Austin Design, click here: https://daneaustindesign.com/
To learn more about this project, click here:
https://daneaustindesign.com/oyster-harbors-estate

Inspiration for a modern dining room in Los Angeles with brown walls, a two-sided fireplace, a brick fireplace surround and black floors.

Family oriented farmhouse with board and batten siding, shaker style cabinetry, brick accents, and hardwood floors. Separate entrance from garage leading to a functional, one-bedroom in-law suite.

Leonid Furmansky Photography
Inspiration for a medium sized modern dining room in Austin with concrete flooring, a two-sided fireplace, a brick fireplace surround and grey floors.
Inspiration for a medium sized modern dining room in Austin with concrete flooring, a two-sided fireplace, a brick fireplace surround and grey floors.

Design ideas for a modern kitchen/dining room in Melbourne with white walls, dark hardwood flooring, a standard fireplace and a brick fireplace surround.
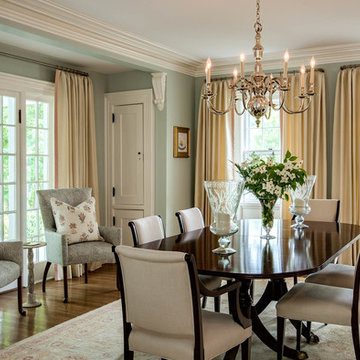
Dining Room
Photo by Rob Karosis
Photo of a large traditional enclosed dining room in New York with blue walls, medium hardwood flooring, a standard fireplace, a brick fireplace surround and brown floors.
Photo of a large traditional enclosed dining room in New York with blue walls, medium hardwood flooring, a standard fireplace, a brick fireplace surround and brown floors.

This is an example of an expansive traditional enclosed dining room in Boston with green walls, carpet, a standard fireplace and a brick fireplace surround.
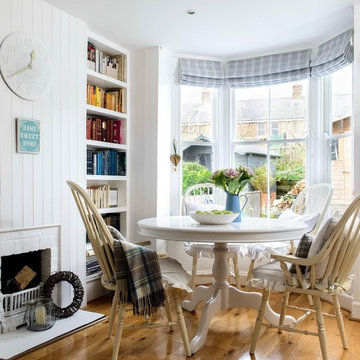
This is an example of a small nautical dining room in Kent with white walls, medium hardwood flooring, a standard fireplace and a brick fireplace surround.
Dining Room with a Brick Fireplace Surround and All Types of Fireplace Surround Ideas and Designs
1