Dining Room with a Brick Fireplace Surround and Exposed Beams Ideas and Designs
Refine by:
Budget
Sort by:Popular Today
1 - 20 of 78 photos
Item 1 of 3

Small eclectic dining room in Cornwall with banquette seating, beige walls, medium hardwood flooring, a wood burning stove, a brick fireplace surround, brown floors and exposed beams.
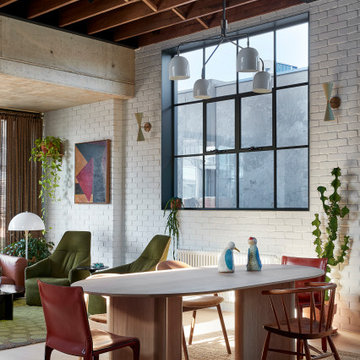
Soaring ceiling height in the dining room
Large contemporary open plan dining room in Melbourne with white walls, light hardwood flooring, a wood burning stove, a brick fireplace surround, beige floors, exposed beams and brick walls.
Large contemporary open plan dining room in Melbourne with white walls, light hardwood flooring, a wood burning stove, a brick fireplace surround, beige floors, exposed beams and brick walls.

A bright white kitchen centered by a large oversized island painted in Benjamin Moore Hail Navy. Beautiful white oak floors run through the entire first floor. Ceiling has white shiplap between exposed beams in kitchen and dining room. Stunning pendant lighting ties in the black accents and gold hardware.
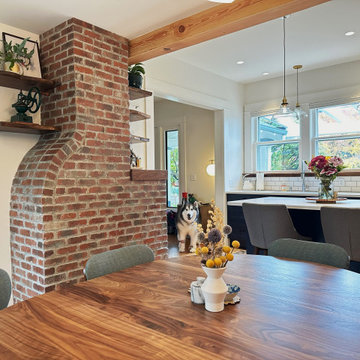
Exposing the chimney created a perfect place for live edge open shelving.
This is an example of a medium sized traditional kitchen/dining room in Portland with white walls, light hardwood flooring, a standard fireplace, a brick fireplace surround, beige floors and exposed beams.
This is an example of a medium sized traditional kitchen/dining room in Portland with white walls, light hardwood flooring, a standard fireplace, a brick fireplace surround, beige floors and exposed beams.

Design ideas for a large modern open plan dining room in Melbourne with white walls, medium hardwood flooring, a standard fireplace, a brick fireplace surround, brown floors and exposed beams.

Photo of a medium sized retro kitchen/dining room in Orange County with white walls, concrete flooring, a corner fireplace, a brick fireplace surround, grey floors and exposed beams.

The formal dining room looks out to the spacious backyard with French doors opening to the pool and spa area. The wood burning brick fireplace was painted white in the renovation and white wainscoting surrounds the room, keeping it fresh and modern. The dramatic wood pitched roof has skylights that bring in light and keep things bright and airy.

Photo of a small nautical open plan dining room in New York with white walls, light hardwood flooring, a standard fireplace, a brick fireplace surround, beige floors and exposed beams.

Dining Room
Photo of a medium sized midcentury kitchen/dining room in Los Angeles with white walls, light hardwood flooring, a two-sided fireplace, a brick fireplace surround, beige floors and exposed beams.
Photo of a medium sized midcentury kitchen/dining room in Los Angeles with white walls, light hardwood flooring, a two-sided fireplace, a brick fireplace surround, beige floors and exposed beams.

Below Buchanan is a basement renovation that feels as light and welcoming as one of our outdoor living spaces. The project is full of unique details, custom woodworking, built-in storage, and gorgeous fixtures. Custom carpentry is everywhere, from the built-in storage cabinets and molding to the private booth, the bar cabinetry, and the fireplace lounge.
Creating this bright, airy atmosphere was no small challenge, considering the lack of natural light and spatial restrictions. A color pallet of white opened up the space with wood, leather, and brass accents bringing warmth and balance. The finished basement features three primary spaces: the bar and lounge, a home gym, and a bathroom, as well as additional storage space. As seen in the before image, a double row of support pillars runs through the center of the space dictating the long, narrow design of the bar and lounge. Building a custom dining area with booth seating was a clever way to save space. The booth is built into the dividing wall, nestled between the support beams. The same is true for the built-in storage cabinet. It utilizes a space between the support pillars that would otherwise have been wasted.
The small details are as significant as the larger ones in this design. The built-in storage and bar cabinetry are all finished with brass handle pulls, to match the light fixtures, faucets, and bar shelving. White marble counters for the bar, bathroom, and dining table bring a hint of Hollywood glamour. White brick appears in the fireplace and back bar. To keep the space feeling as lofty as possible, the exposed ceilings are painted black with segments of drop ceilings accented by a wide wood molding, a nod to the appearance of exposed beams. Every detail is thoughtfully chosen right down from the cable railing on the staircase to the wood paneling behind the booth, and wrapping the bar.
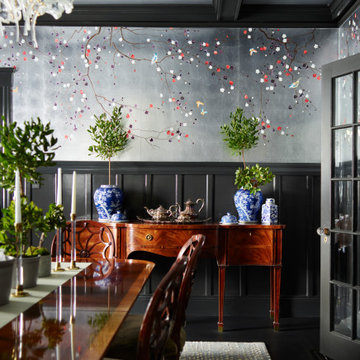
This is an example of a large enclosed dining room in Boston with metallic walls, dark hardwood flooring, a standard fireplace, a brick fireplace surround, black floors, exposed beams and wallpapered walls.
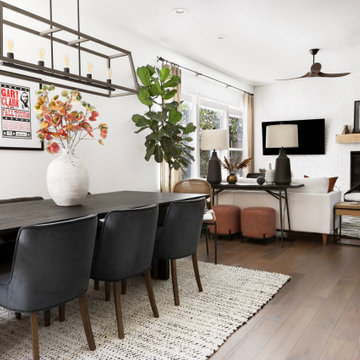
This 3,569-square foot, 3-story new build was part of Dallas's Green Build Program. This minimalist rocker pad boasts beautiful energy efficiency, painted brick, wood beams and serves as the perfect backdrop to Dallas' favorite landmarks near popular attractions, like White Rock Lake and Deep Ellum; a melting pot of art, music, and nature. Walk into this home and you're greeted with industrial accents and minimal Mid-Century Modern flair. Expansive windows flood the open-floor plan living room/dining area in light. The homeowner wanted a pristine space that reflects his love of alternative rock bands. To bring this into his new digs, all the walls were painted white and we added pops of bold colors through custom-framed band posters, paired with velvet accents, vintage-inspired patterns, and jute fabrics. A modern take on hippie style with masculine appeal. A gleaming example of how eclectic-chic living can have a place in your modern abode, showcased by nature, music memorabilia and bluesy hues. The bedroom is a masterpiece of contrast. The dark hued walls contrast with the room's luxurious velvet cognac bed. Fluted mid-century furniture is found alongside metal and wood accents with greenery, which help to create an opulent, welcoming atmosphere for this home.
“When people come to my home, the first thing they say is that it looks like a magazine! As nice as it looks, it is inviting and comfortable and we use it. I enjoyed the entire process working with Veronica and her team. I am 100% sure that I will use them again and highly recommend them to anyone." Tucker M., Client
Designer: @designwithronnie
Architect: @mparkerdesign
Photography: @mattigreshaminteriors
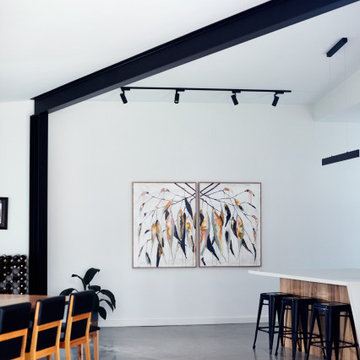
Open plan living, dining and kitchen makes for a beautiful spacious feeling home. The window seat is perfect for reading a book when the weather is poor. These well thought out features really add to the welcoming feel that the house has.
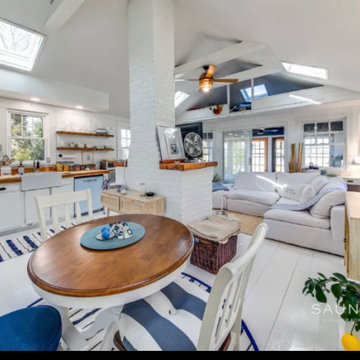
challenge to blend multi functions into one large room divided by large fireplace in the middle
Design ideas for a medium sized nautical dining room in New York with banquette seating, white walls, painted wood flooring, a standard fireplace, a brick fireplace surround, white floors, exposed beams and tongue and groove walls.
Design ideas for a medium sized nautical dining room in New York with banquette seating, white walls, painted wood flooring, a standard fireplace, a brick fireplace surround, white floors, exposed beams and tongue and groove walls.
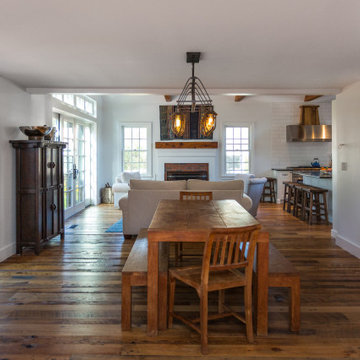
Rustic farmhouse style dining space in a historic Duxbury home.
Photo of a medium sized country kitchen/dining room in Boston with white walls, medium hardwood flooring, a standard fireplace, a brick fireplace surround, brown floors and exposed beams.
Photo of a medium sized country kitchen/dining room in Boston with white walls, medium hardwood flooring, a standard fireplace, a brick fireplace surround, brown floors and exposed beams.

Previously unused corner of long family room gets functional update with game table for poker/ bridge/ cocktails; abstract art complements the walls for a minimalist high style vibe.
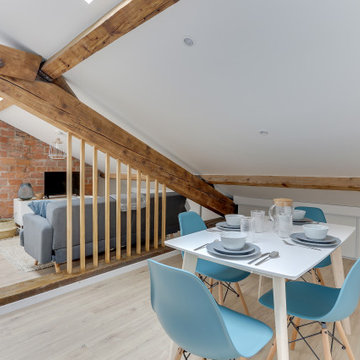
Cet appartement à entièrement été créé et viabilisé à partir de combles vierges. Ces larges espaces sous combles étaient tellement vastes que j'ai pu y implanter deux appartements de type 2. Retrouvez son jumeau dans un tout autre style nommé NATURAL dans la catégorie projets.
Pour la rénovation de cet appartement l'enjeu était d'optimiser les espaces tout en conservant le plus de charme et de cachet possible. J'ai donc sans hésité choisi de laisser les belles poutres de la charpente apparentes ainsi qu'un mur de brique existant que nous avons pris le soin de rénover.
L'ajout d'une claustras sur mesure nous permet de distinguer le coin TV du coin repas.
La large cuisine installée sous un plafond cathédrale nous offre de beaux et lumineux volumes : mission réussie pour les propriétaires qui souhaitaient proposer un logement sous pentes sans que leurs locataires se sentent oppressés !

A beautiful dining and kitchen open to the yard and pool in this midcentury modern gem by Kennedy Cole Interior Design.
This is an example of a medium sized midcentury kitchen/dining room in Orange County with white walls, concrete flooring, a corner fireplace, a brick fireplace surround, grey floors and exposed beams.
This is an example of a medium sized midcentury kitchen/dining room in Orange County with white walls, concrete flooring, a corner fireplace, a brick fireplace surround, grey floors and exposed beams.

Midcentury modern kitchen and dining updated with white quartz countertops, charcoal cabinets, stainless steel appliances, stone look flooring and copper accents and lighting
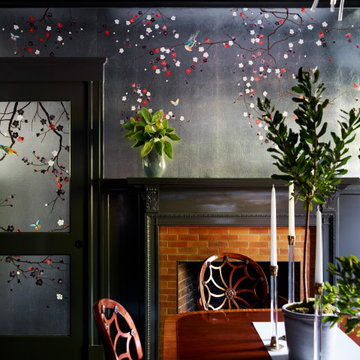
Large enclosed dining room in Boston with metallic walls, dark hardwood flooring, a standard fireplace, a brick fireplace surround, black floors, exposed beams and wallpapered walls.
Dining Room with a Brick Fireplace Surround and Exposed Beams Ideas and Designs
1