Dining Room with Light Hardwood Flooring and a Brick Fireplace Surround Ideas and Designs
Refine by:
Budget
Sort by:Popular Today
1 - 20 of 570 photos
Item 1 of 3
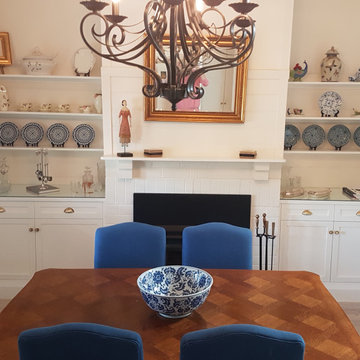
A cosy Dining Area for intimate dinners with friends. Surrounded by pieces bought by the client from France
Medium sized rural enclosed dining room in Sydney with light hardwood flooring, a standard fireplace and a brick fireplace surround.
Medium sized rural enclosed dining room in Sydney with light hardwood flooring, a standard fireplace and a brick fireplace surround.
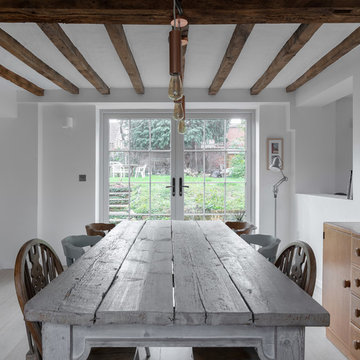
Peter Landers
Photo of a medium sized rural open plan dining room in Oxfordshire with white walls, light hardwood flooring, a standard fireplace, a brick fireplace surround and beige floors.
Photo of a medium sized rural open plan dining room in Oxfordshire with white walls, light hardwood flooring, a standard fireplace, a brick fireplace surround and beige floors.

The formal dining room of this updated 1940's Custom Cape Ranch features custom built-in display shelves to seamlessly match the classically detailed arched doorways and original wainscot paneling in the living room, dining room, stair hall and bedrooms which were kept and refinished, as were the many original red brick fireplaces found in most rooms. These and other Traditional features, such as the traditional chandelier lighting fixture, were kept to balance the contemporary renovations resulting in a Transitional style throughout the home. Large windows and French doors were added to allow ample natural light to enter the home. The mainly white interior enhances this light and brightens a previously dark home.
Architect: T.J. Costello - Hierarchy Architecture + Design, PLLC
Interior Designer: Helena Clunies-Ross
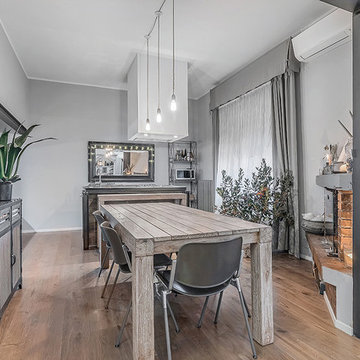
Photo of a scandinavian dining room in Florence with grey walls, light hardwood flooring, a corner fireplace and a brick fireplace surround.

Jeff Beene
Design ideas for a large traditional open plan dining room in Phoenix with beige walls, light hardwood flooring, a standard fireplace, a brick fireplace surround and brown floors.
Design ideas for a large traditional open plan dining room in Phoenix with beige walls, light hardwood flooring, a standard fireplace, a brick fireplace surround and brown floors.
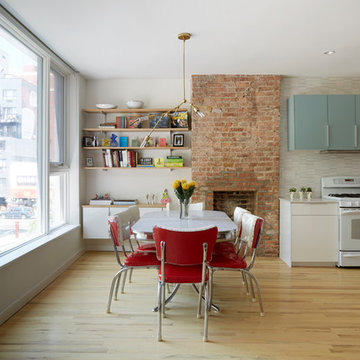
Mikiko Kikuyama
Inspiration for a retro dining room in New York with beige walls, light hardwood flooring, a standard fireplace and a brick fireplace surround.
Inspiration for a retro dining room in New York with beige walls, light hardwood flooring, a standard fireplace and a brick fireplace surround.

This is an example of a large midcentury open plan dining room in Austin with light hardwood flooring, a two-sided fireplace, a brick fireplace surround and a wood ceiling.
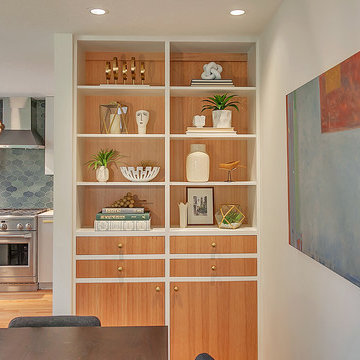
HomeStar Video Tours
Design ideas for a medium sized midcentury open plan dining room in Portland with grey walls, light hardwood flooring, a corner fireplace and a brick fireplace surround.
Design ideas for a medium sized midcentury open plan dining room in Portland with grey walls, light hardwood flooring, a corner fireplace and a brick fireplace surround.
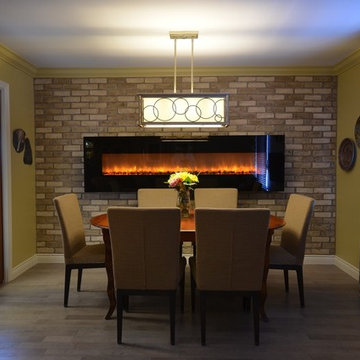
Long wall was extended, then covered in brick veneer. Modern glass 96" electric fireplace was mounted on the brick. New parsons chairs were added to the existing table. Floors are wire-brushed oak.
Jeanne Grier/Stylish Fireplaces & Interiors

Interior Design, Custom Furniture Design & Art Curation by Chango & Co.
Construction by G. B. Construction and Development, Inc.
Photography by Jonathan Pilkington

The dining table was custom made from solid walnut, with live edges. The original brick veneer fireplace was kept, as well as the floating steel framed hearth. Photo by Christopher Wright, CR
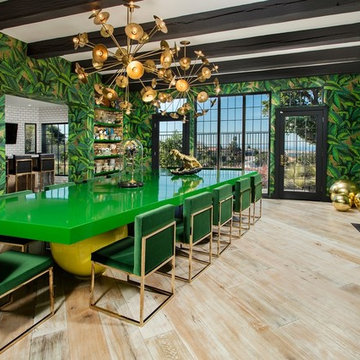
Inspiration for a contemporary dining room in Orange County with green walls, light hardwood flooring, a standard fireplace and a brick fireplace surround.

Nick Glimenakis
Photo of a medium sized classic open plan dining room in New York with white walls, light hardwood flooring, a corner fireplace, a brick fireplace surround and beige floors.
Photo of a medium sized classic open plan dining room in New York with white walls, light hardwood flooring, a corner fireplace, a brick fireplace surround and beige floors.
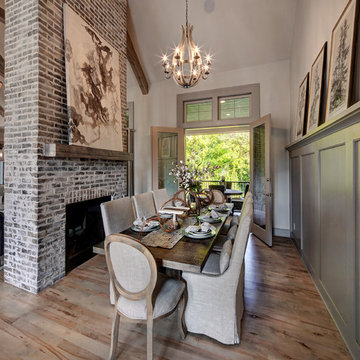
Photo of a country dining room in Kansas City with beige walls, light hardwood flooring, a standard fireplace, a brick fireplace surround and beige floors.

Below Buchanan is a basement renovation that feels as light and welcoming as one of our outdoor living spaces. The project is full of unique details, custom woodworking, built-in storage, and gorgeous fixtures. Custom carpentry is everywhere, from the built-in storage cabinets and molding to the private booth, the bar cabinetry, and the fireplace lounge.
Creating this bright, airy atmosphere was no small challenge, considering the lack of natural light and spatial restrictions. A color pallet of white opened up the space with wood, leather, and brass accents bringing warmth and balance. The finished basement features three primary spaces: the bar and lounge, a home gym, and a bathroom, as well as additional storage space. As seen in the before image, a double row of support pillars runs through the center of the space dictating the long, narrow design of the bar and lounge. Building a custom dining area with booth seating was a clever way to save space. The booth is built into the dividing wall, nestled between the support beams. The same is true for the built-in storage cabinet. It utilizes a space between the support pillars that would otherwise have been wasted.
The small details are as significant as the larger ones in this design. The built-in storage and bar cabinetry are all finished with brass handle pulls, to match the light fixtures, faucets, and bar shelving. White marble counters for the bar, bathroom, and dining table bring a hint of Hollywood glamour. White brick appears in the fireplace and back bar. To keep the space feeling as lofty as possible, the exposed ceilings are painted black with segments of drop ceilings accented by a wide wood molding, a nod to the appearance of exposed beams. Every detail is thoughtfully chosen right down from the cable railing on the staircase to the wood paneling behind the booth, and wrapping the bar.
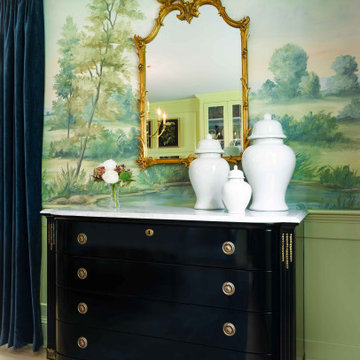
High glossed marble chest of drawers
Traditional dining room in Boston with green walls, light hardwood flooring, a standard fireplace, a brick fireplace surround and wallpapered walls.
Traditional dining room in Boston with green walls, light hardwood flooring, a standard fireplace, a brick fireplace surround and wallpapered walls.
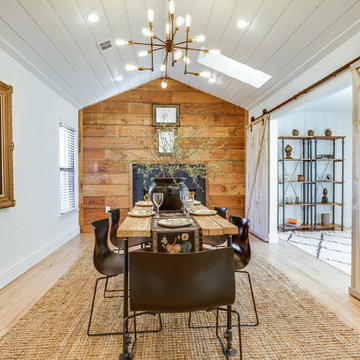
Inspiration for a medium sized farmhouse kitchen/dining room in Dallas with white walls, light hardwood flooring, beige floors, a standard fireplace and a brick fireplace surround.
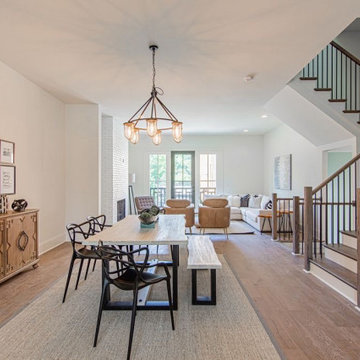
Photo of a large traditional open plan dining room in Atlanta with white walls, light hardwood flooring, a standard fireplace, a brick fireplace surround and beige floors.
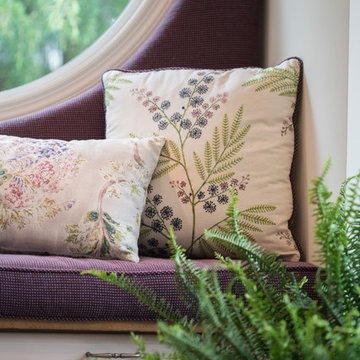
A British client requested an 'unfitted' look. Robinson Interiors was called in to help create a space that appeared built up over time, with vintage elements. For this kitchen reclaimed wood was used along with three distinctly different cabinet finishes (Stained Wood, Ivory, and Vintage Green), multiple hardware styles (Black, Bronze and Pewter) and two different backsplash tiles. We even used some freestanding furniture (A vintage French armoire) to give it that European cottage feel. A fantastic 'SubZero 48' Refrigerator, a British Racing Green Aga stove, the super cool Waterstone faucet with farmhouse sink all hep create a quirky, fun, and eclectic space! We also included a few distinctive architectural elements, like the Oculus Window Seat (part of a bump-out addition at one end of the space) and an awesome bronze compass inlaid into the newly installed hardwood floors. This bronze plaque marks a pivotal crosswalk central to the home's floor plan. Finally, the wonderful purple and green color scheme is super fun and definitely makes this kitchen feel like springtime all year round! Masterful use of Pantone's Color of the year, Ultra Violet, keeps this traditional cottage kitchen feeling fresh and updated.

Dining Room
Photo of a medium sized midcentury kitchen/dining room in Los Angeles with white walls, light hardwood flooring, a two-sided fireplace, a brick fireplace surround, beige floors and exposed beams.
Photo of a medium sized midcentury kitchen/dining room in Los Angeles with white walls, light hardwood flooring, a two-sided fireplace, a brick fireplace surround, beige floors and exposed beams.
Dining Room with Light Hardwood Flooring and a Brick Fireplace Surround Ideas and Designs
1