Dining Room with a Coffered Ceiling and Brick Walls Ideas and Designs
Refine by:
Budget
Sort by:Popular Today
1 - 20 of 21 photos
Item 1 of 3

Photo of a traditional open plan dining room in Los Angeles with white walls, medium hardwood flooring, no fireplace, brown floors, a coffered ceiling, brick walls, wainscoting and wallpapered walls.

Another view I've not shared before of our extension project in Maida Vale, West London. I think this shot truly reveals the glass 'skylight' ceiling which gives the dining area such a wonderful 'outdoor-in' experience. The brief for the family home was to design a rear extension with an open-plan kitchen and dining area. The bespoke banquette seating with a soft grey fabric offers plenty of room for the family and provides useful storage under the seats. And the sliding glass doors by @maxlightltd open out onto the garden.

Designed for intimate gatherings, this charming oval-shaped dining room offers European appeal with its white-painted brick veneer walls and exquisite ceiling treatment. Visible through the window at left is a well-stocked wine room.
Project Details // Sublime Sanctuary
Upper Canyon, Silverleaf Golf Club
Scottsdale, Arizona
Architecture: Drewett Works
Builder: American First Builders
Interior Designer: Michele Lundstedt
Landscape architecture: Greey | Pickett
Photography: Werner Segarra
https://www.drewettworks.com/sublime-sanctuary/

This is an example of a medium sized classic enclosed dining room in Perth with white walls, dark hardwood flooring, a standard fireplace, a brick fireplace surround, a coffered ceiling and brick walls.

Colors of the dining room are black, silver, yellow, tan. A long narrow table allowed for 8 seats since entertaining is important for this client. Adding a farmhouse relaxed chair added in more of a relaxed, fun detail & style to the space.

Photo by Chris Snook
This is an example of a large classic dining room in London with grey walls, limestone flooring, a wood burning stove, a plastered fireplace surround, beige floors, a coffered ceiling, a feature wall and brick walls.
This is an example of a large classic dining room in London with grey walls, limestone flooring, a wood burning stove, a plastered fireplace surround, beige floors, a coffered ceiling, a feature wall and brick walls.

Kitchen dinner space, open space to the living room. A very social space for dining and relaxing. Again using the same wood thought the house, with bespoke cabinet.
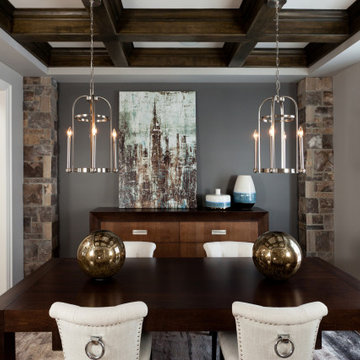
An intimate dining space complete with tray ceiling detail, stone pillars and dark tones
This is an example of a medium sized traditional dining room in Toronto with grey walls, medium hardwood flooring, brown floors, a coffered ceiling and brick walls.
This is an example of a medium sized traditional dining room in Toronto with grey walls, medium hardwood flooring, brown floors, a coffered ceiling and brick walls.
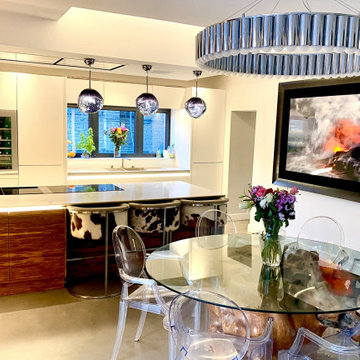
The owner of this high-spec, North London maisonette, is a keen amateur cook who was very particular to include all the functionality of a modern restaurant kitchen, that was easy to keep clean and tidy, within a sleek and elegant, modern looking design, at the heart of the open-plan space within this luxury home.

CONTEMPORARY DINING ROOM WITH MAGIS CRYSTAL CHAIRS, TULIP TABLE AND A HANDMADE CARPET.
This is an example of a small contemporary open plan dining room in Miami with grey walls, laminate floors, a standard fireplace, a concrete fireplace surround, brown floors, a coffered ceiling and brick walls.
This is an example of a small contemporary open plan dining room in Miami with grey walls, laminate floors, a standard fireplace, a concrete fireplace surround, brown floors, a coffered ceiling and brick walls.

- Dark green alcove hues to visually enhance the existing brick. Previously painted black, but has now been beautifully sandblasted and coated in a clear matt lacquer brick varnish to help minimise airborne loose material.
- Various bricks were chopped out and replaced prior to work due to age related deterioration.
- Dining room floor was previously original orange squared quarry tiles and soil. A damp proof membrane was installed to help enhance and retain heat during winter, whilst also minimising the risk of damp progressing.
- Dining room floor finish was silver-lined with matt lacquered engineered wood panels. Engineered wood flooring is more appropriate for older properties due to their damp proof lining fused into the wood panel.
- a course of bricks were chopped out spanning the length of the dining room from the exterior due to previous damp present. An extra 2 courses of engineered blue brick were introduced due to the exterior slope of the driveway. This has so far seen the damp disappear which allowed the room to be re-plastered and painted.
- Original features previously removed from dining room were reintroduced such as coving, plaster ceiling rose and original 4 panel moulded doors.
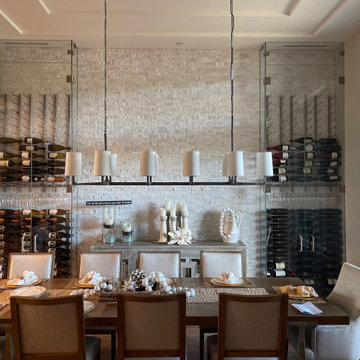
This is an example of a kitchen/dining room in Other with white walls, a coffered ceiling and brick walls.
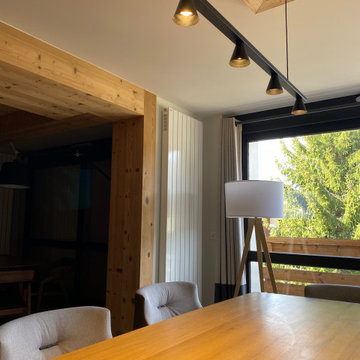
Habillage sapin pour un intérieur chaleureux
Large rustic open plan dining room in Grenoble with white walls, light hardwood flooring, a coffered ceiling, brick walls and feature lighting.
Large rustic open plan dining room in Grenoble with white walls, light hardwood flooring, a coffered ceiling, brick walls and feature lighting.
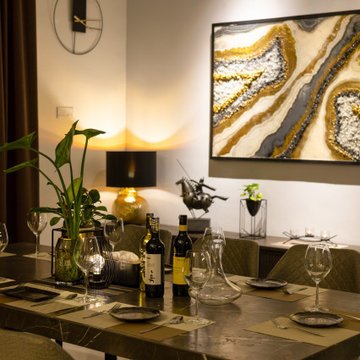
Customizing a marble dining table that blends with dark shades are often associated with chic and distinction.
This is an example of a small bohemian kitchen/dining room in Other with white walls, ceramic flooring, no fireplace, beige floors, a coffered ceiling and brick walls.
This is an example of a small bohemian kitchen/dining room in Other with white walls, ceramic flooring, no fireplace, beige floors, a coffered ceiling and brick walls.
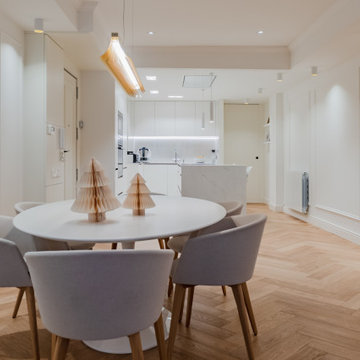
Vista de zona comedor cocina.
Inspiration for a medium sized traditional kitchen/dining room in Barcelona with white walls, light hardwood flooring, beige floors, a coffered ceiling and brick walls.
Inspiration for a medium sized traditional kitchen/dining room in Barcelona with white walls, light hardwood flooring, beige floors, a coffered ceiling and brick walls.
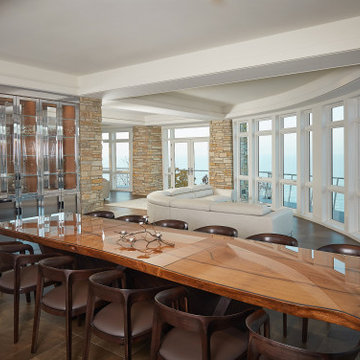
A wall of beautiful windows in this modern great room
Expansive modern dining room in Grand Rapids with white walls, marble flooring, brown floors, a coffered ceiling and brick walls.
Expansive modern dining room in Grand Rapids with white walls, marble flooring, brown floors, a coffered ceiling and brick walls.
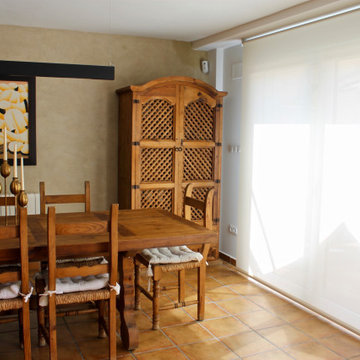
Large contemporary dining room in Alicante-Costa Blanca with multi-coloured walls, ceramic flooring, a wood burning stove, a metal fireplace surround, orange floors, a coffered ceiling and brick walls.
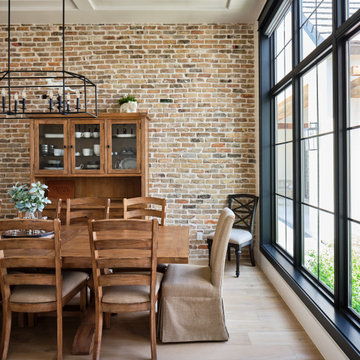
Inspiration for a traditional dining room in Austin with light hardwood flooring, a coffered ceiling and brick walls.

- Dark green alcove hues to visually enhance the existing brick. Previously painted black, but has now been beautifully sandblasted and coated in a clear matt lacquer brick varnish to help minimise airborne loose material.
- Various bricks were chopped out and replaced prior to work due to age related deterioration.
- Dining room floor was previously original orange squared quarry tiles and soil. A damp proof membrane was installed to help enhance and retain heat during winter, whilst also minimising the risk of damp progressing.
- Dining room floor finish was silver-lined with matt lacquered engineered wood panels. Engineered wood flooring is more appropriate for older properties due to their damp proof lining fused into the wood panel.
- a course of bricks were chopped out spanning the length of the dining room from the exterior due to previous damp present. An extra 2 courses of engineered blue brick were introduced due to the exterior slope of the driveway. This has so far seen the damp disappear which allowed the room to be re-plastered and painted.
- Original features previously removed from dining room were reintroduced such as coving, plaster ceiling rose and original 4 panel moulded doors.

Photo by Chris Snook
Large traditional dining room in London with grey walls, limestone flooring, a wood burning stove, a plastered fireplace surround, beige floors, a coffered ceiling, brick walls and a feature wall.
Large traditional dining room in London with grey walls, limestone flooring, a wood burning stove, a plastered fireplace surround, beige floors, a coffered ceiling, brick walls and a feature wall.
Dining Room with a Coffered Ceiling and Brick Walls Ideas and Designs
1