Dining Room with a Coffered Ceiling and Tongue and Groove Walls Ideas and Designs
Refine by:
Budget
Sort by:Popular Today
1 - 20 of 21 photos
Item 1 of 3

Inspiration for a large beach style kitchen/dining room in Sydney with white walls, porcelain flooring, grey floors, a coffered ceiling and tongue and groove walls.

This is an example of a large beach style open plan dining room in Other with white walls, medium hardwood flooring, brown floors, a coffered ceiling and tongue and groove walls.

Design ideas for a medium sized classic kitchen/dining room in Philadelphia with white walls, laminate floors, no fireplace, beige floors, a coffered ceiling and tongue and groove walls.

От старого убранства сохранились семейная посуда, глечики, садник и ухват для печи, которые сегодня играют роль декора и напоминают о недавнем прошлом семейного дома. Еще более завершенным проект делают зеркала в резных рамах и графика на стенах.

Saari & Forrai Photography
MSI Custom Homes, LLC
Large rural dining room in Minneapolis with white walls, medium hardwood flooring, no fireplace, brown floors, a coffered ceiling, tongue and groove walls and feature lighting.
Large rural dining room in Minneapolis with white walls, medium hardwood flooring, no fireplace, brown floors, a coffered ceiling, tongue and groove walls and feature lighting.
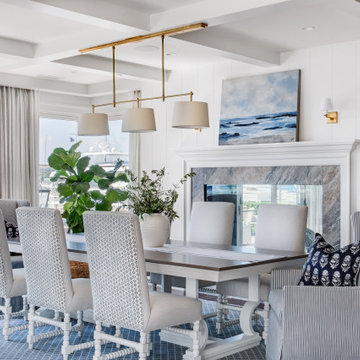
Nautical dining room in Orange County with a coffered ceiling and tongue and groove walls.
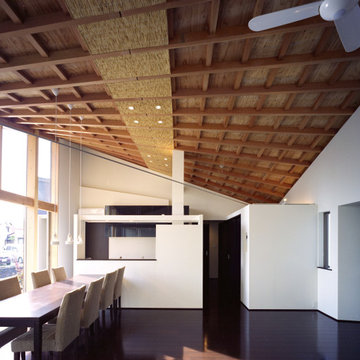
This is an example of a modern open plan dining room in Other with white walls, dark hardwood flooring, brown floors, a coffered ceiling and tongue and groove walls.
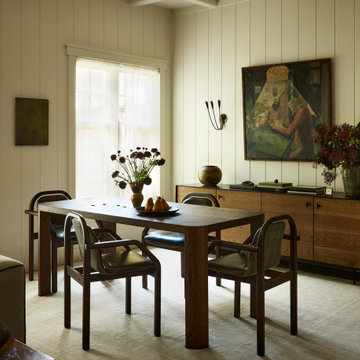
A country club respite for our busy professional Bostonian clients. Our clients met in college and have been weekending at the Aquidneck Club every summer for the past 20+ years. The condos within the original clubhouse seldom come up for sale and gather a loyalist following. Our clients jumped at the chance to be a part of the club's history for the next generation. Much of the club’s exteriors reflect a quintessential New England shingle style architecture. The internals had succumbed to dated late 90s and early 2000s renovations of inexpensive materials void of craftsmanship. Our client’s aesthetic balances on the scales of hyper minimalism, clean surfaces, and void of visual clutter. Our palette of color, materiality & textures kept to this notion while generating movement through vintage lighting, comfortable upholstery, and Unique Forms of Art.
A Full-Scale Design, Renovation, and furnishings project.
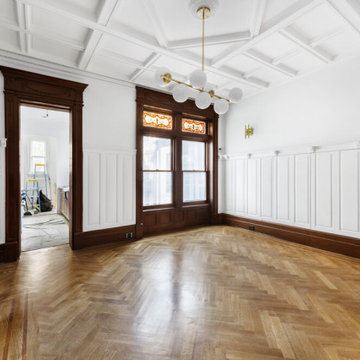
Gut renovation of a 3,600 sq. ft., six bed, three-and-a-half bath landmarked brownstone. The homeowners wanted to retain many of the home's details from its original design and construction in 1903, including pier mirrors and stained glass windows, while making modern updates. The young family prioritized layout changes to better suit their lifestyle; significant and necessary infrastructure updates (including electrical and plumbing); and other upgrades such as new floors and windows, a modern kitchen and dining room, and fresh paint throughout the home.
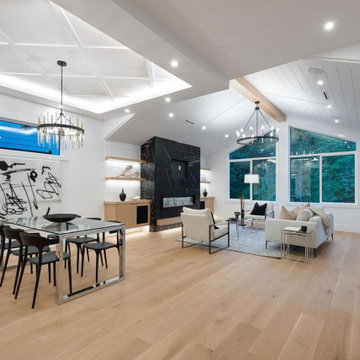
This dining area screamed for drama so that what we gave it. That art! A simple bowl for the table is all it needed.
Design ideas for an expansive contemporary open plan dining room in Vancouver with white walls, light hardwood flooring, a standard fireplace, a tiled fireplace surround, beige floors, a coffered ceiling and tongue and groove walls.
Design ideas for an expansive contemporary open plan dining room in Vancouver with white walls, light hardwood flooring, a standard fireplace, a tiled fireplace surround, beige floors, a coffered ceiling and tongue and groove walls.
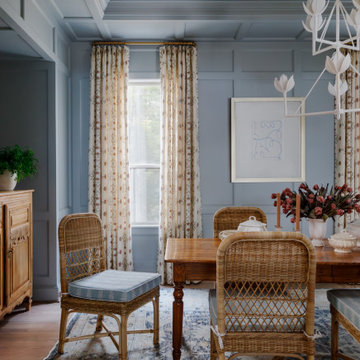
Formal Dining Room, Shiplap Ceiling, Coffered Ceiling, Wall Panels, Trim, Wood Floor, Electrical Fixture Install, Paint Walls and Ceilings
Inspiration for a medium sized traditional dining room in Houston with blue walls, light hardwood flooring, brown floors, a coffered ceiling and tongue and groove walls.
Inspiration for a medium sized traditional dining room in Houston with blue walls, light hardwood flooring, brown floors, a coffered ceiling and tongue and groove walls.
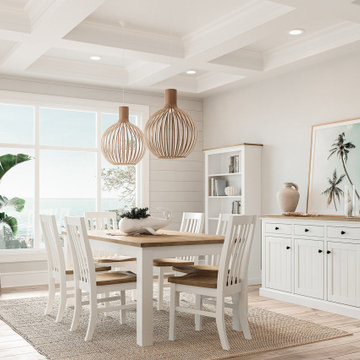
Photo of a medium sized nautical open plan dining room in Other with white walls, light hardwood flooring, no fireplace, beige floors, a coffered ceiling and tongue and groove walls.
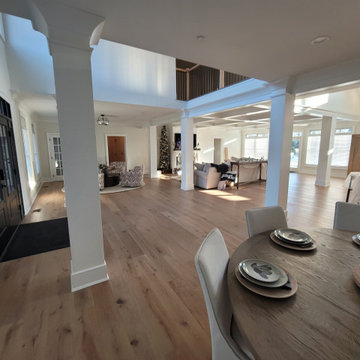
This is an example of a large country dining room in Philadelphia with white walls, laminate floors, brown floors, a coffered ceiling and tongue and groove walls.
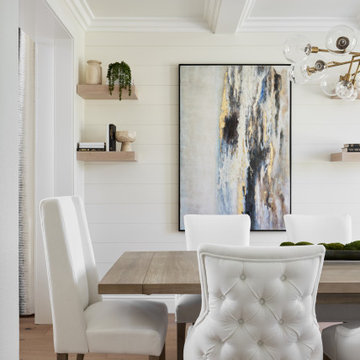
Design ideas for a nautical dining room in Orange County with a coffered ceiling and tongue and groove walls.
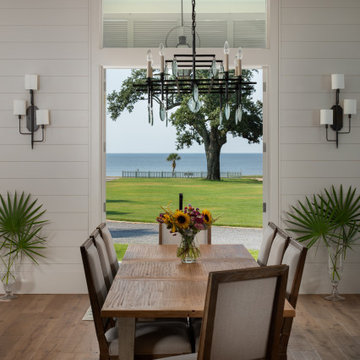
Dining room of a single family beach home in Pass Christian Mississippi photographed for Watters Architecture by Birmingham Alabama based architectural photographer Tommy Daspit. See more of his work at http://tommydaspit.com
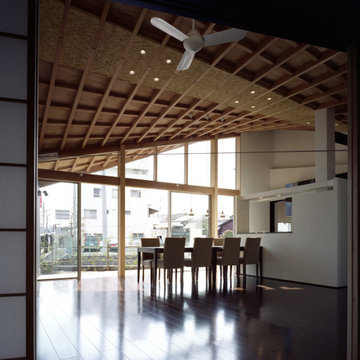
This is an example of a modern open plan dining room in Other with white walls, dark hardwood flooring, brown floors, a coffered ceiling and tongue and groove walls.
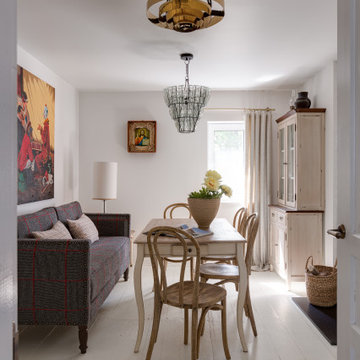
От старого убранства сохранились семейная посуда, глечики, садник и ухват для печи, которые сегодня играют роль декора и напоминают о недавнем прошлом семейного дома. Еще более завершенным проект делают зеркала в резных рамах и графика на стенах.
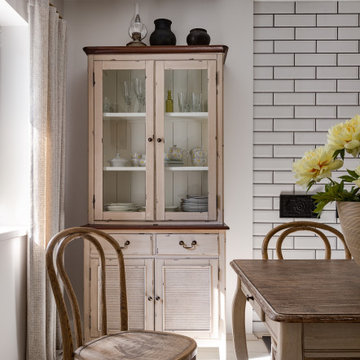
От старого убранства сохранились семейная посуда, глечики, садник и ухват для печи, которые сегодня играют роль декора и напоминают о недавнем прошлом семейного дома. Еще более завершенным проект делают зеркала в резных рамах и графика на стенах.
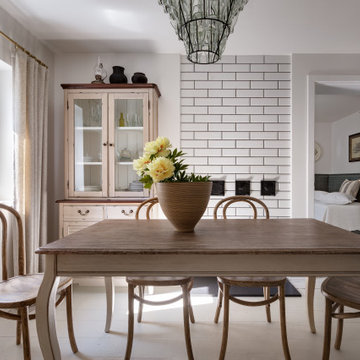
От старого убранства сохранились семейная посуда, глечики, садник и ухват для печи, которые сегодня играют роль декора и напоминают о недавнем прошлом семейного дома. Еще более завершенным проект делают зеркала в резных рамах и графика на стенах.
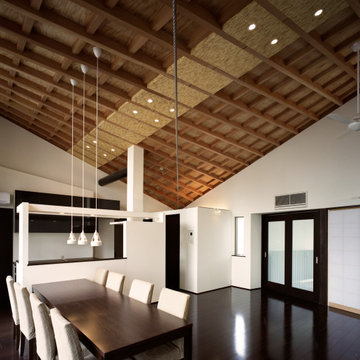
Modern open plan dining room in Other with white walls, dark hardwood flooring, brown floors, a coffered ceiling and tongue and groove walls.
Dining Room with a Coffered Ceiling and Tongue and Groove Walls Ideas and Designs
1