Dining Room with a Concrete Fireplace Surround and a Timber Clad Chimney Breast Ideas and Designs
Refine by:
Budget
Sort by:Popular Today
121 - 140 of 1,134 photos
Item 1 of 3
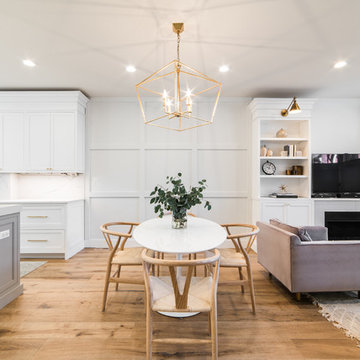
Ryan Ocasio Photography
This is an example of a medium sized traditional open plan dining room in Chicago with white walls, light hardwood flooring, a standard fireplace, a concrete fireplace surround and brown floors.
This is an example of a medium sized traditional open plan dining room in Chicago with white walls, light hardwood flooring, a standard fireplace, a concrete fireplace surround and brown floors.
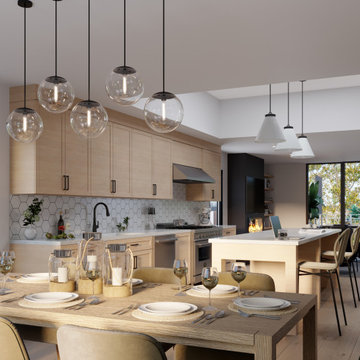
Design ideas for a medium sized retro dining room in Los Angeles with white walls, light hardwood flooring, a standard fireplace, a timber clad chimney breast and white floors.
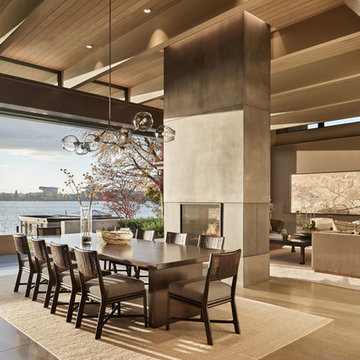
Design ideas for a contemporary open plan dining room in Seattle with concrete flooring, a two-sided fireplace, a concrete fireplace surround and grey floors.

Fireplace surround & Countertop is Lapitec: A sintered stone product designed and developed in Italy and the perfect example of style and quality appeal, Lapitec® is an innovative material which combines and blends design appeal with the superior mechanical and physical properties, far better than any porcelain product available on the market. Lapitec® combines the strength of ceramic with the properties, elegance, natural colors and the typical finishes of natural stone enhancing or blending naturally into any surroundings.
Available in 12mm or 20mm thick 59″ x 132.5″ slabs.
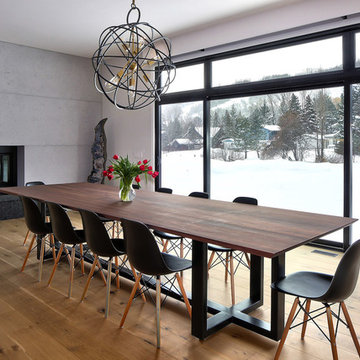
This client wanted a large dining table and that's exactly what they got. They can now entertain by the fireplace and right next to the kitchen
Inspiration for a large contemporary kitchen/dining room in Toronto with grey walls, a concrete fireplace surround, medium hardwood flooring, a two-sided fireplace and brown floors.
Inspiration for a large contemporary kitchen/dining room in Toronto with grey walls, a concrete fireplace surround, medium hardwood flooring, a two-sided fireplace and brown floors.
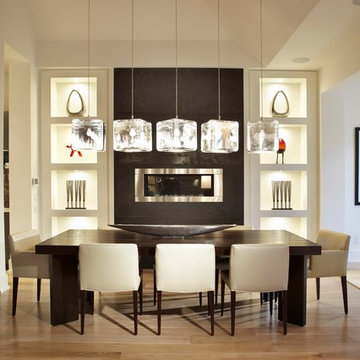
Modern dining room with dark stained wood table and cream leather chairs.
Inspiration for a medium sized modern open plan dining room in Toronto with light hardwood flooring, white walls, a ribbon fireplace and a concrete fireplace surround.
Inspiration for a medium sized modern open plan dining room in Toronto with light hardwood flooring, white walls, a ribbon fireplace and a concrete fireplace surround.
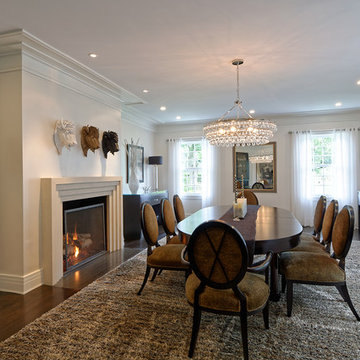
Jim Fuhrmann Photography | Complete remodel and expansion of an existing Greenwich estate to provide for a lifestyle of comforts, security and the latest amenities of a lower Fairfield County estate.

Large contemporary enclosed dining room in Los Angeles with white walls, a two-sided fireplace, a concrete fireplace surround and ceramic flooring.
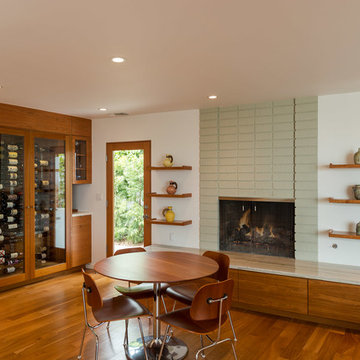
Design ideas for a medium sized modern kitchen/dining room in Los Angeles with a concrete fireplace surround, white walls, dark hardwood flooring, a standard fireplace and brown floors.

Open plan living. Indoor and Outdoor
Photo of a large contemporary dining room in Other with white walls, concrete flooring, a two-sided fireplace, a concrete fireplace surround and black floors.
Photo of a large contemporary dining room in Other with white walls, concrete flooring, a two-sided fireplace, a concrete fireplace surround and black floors.
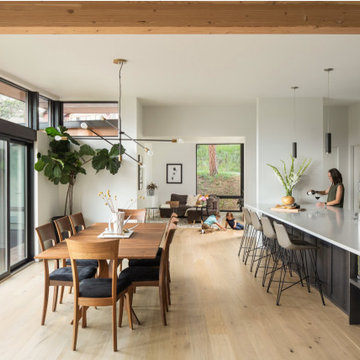
The interiors reflect the same curated intention as the exteriors: a limited number of materials and simple detailing. The fixed elements create a gentle and neutral canvas. The furniture, finish of the fixtures, the warmth of the lighting, and the artwork on the walls should serve as the color and life of the space.
The L-shape of the home, which follows the slope of the land, also lends itself to an efficient living arrangement for a family. The heart of the home, the kitchen, rests at the center of the house with the focus being a large, anchoring island.
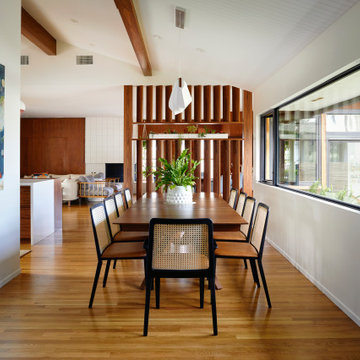
This is an example of a midcentury open plan dining room in San Diego with white walls, light hardwood flooring, a corner fireplace, a concrete fireplace surround and exposed beams.

Inspiration for a large scandinavian open plan dining room in Munich with white walls, concrete flooring, a wood burning stove, a concrete fireplace surround, white floors and a wood ceiling.
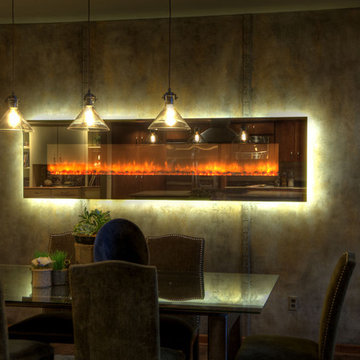
View of electric fireplace in dining room - The electric fireplace in the dining room is also highlighted by LED lighting.
Photo courtesy of Fred Lassmann
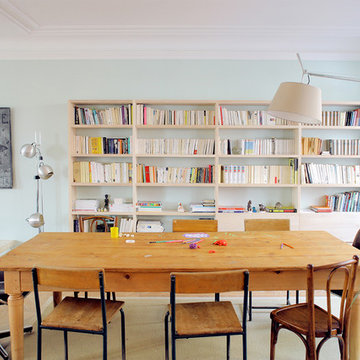
Une grande bibliothèque en frêne massif avec des espaces de rangements fermés a été dessiné pour le salon.
This is an example of a large contemporary dining room in Paris with blue walls, light hardwood flooring, a standard fireplace, a concrete fireplace surround and beige floors.
This is an example of a large contemporary dining room in Paris with blue walls, light hardwood flooring, a standard fireplace, a concrete fireplace surround and beige floors.
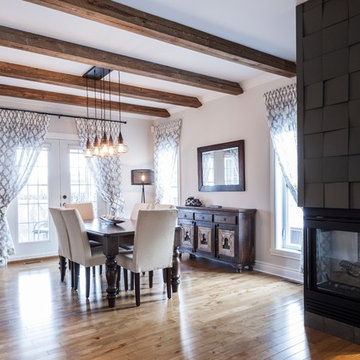
Cedric Leclere , photographe
Inspiration for a medium sized rustic dining room in Montreal with white walls, medium hardwood flooring, a two-sided fireplace and a concrete fireplace surround.
Inspiration for a medium sized rustic dining room in Montreal with white walls, medium hardwood flooring, a two-sided fireplace and a concrete fireplace surround.
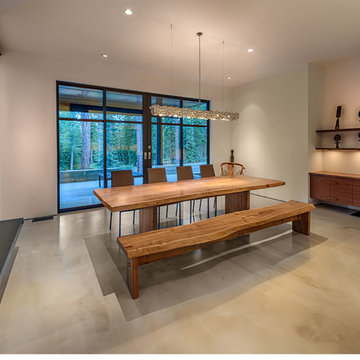
This 4 bedroom (2 en suite), 4.5 bath home features vertical board–formed concrete expressed both outside and inside, complemented by exposed structural steel, Western Red Cedar siding, gray stucco, and hot rolled steel soffits. An outdoor patio features a covered dining area and fire pit. Hydronically heated with a supplemental forced air system; a see-through fireplace between dining and great room; Henrybuilt cabinetry throughout; and, a beautiful staircase by MILK Design (Chicago). The owner contributed to many interior design details, including tile selection and layout.
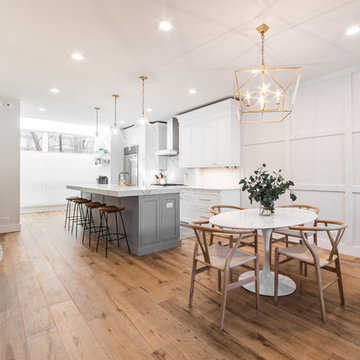
Ryan Ocasio Photography
Inspiration for a large traditional open plan dining room in Chicago with white walls, medium hardwood flooring, a standard fireplace, a concrete fireplace surround and brown floors.
Inspiration for a large traditional open plan dining room in Chicago with white walls, medium hardwood flooring, a standard fireplace, a concrete fireplace surround and brown floors.
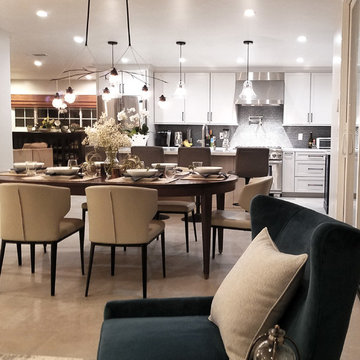
The dining room was moved to be centrally located on the first floor of the home. We decorated the spaces with warm neutrals accompanied with greens, blues and teals. Adding natural elements with amazing smells helps bring the room to another level by utilizing all of your senses.
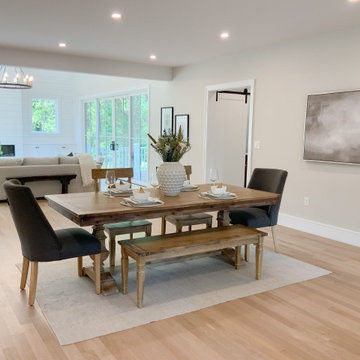
This is an example of a large classic kitchen/dining room in Boston with beige walls, light hardwood flooring, a standard fireplace and a timber clad chimney breast.
Dining Room with a Concrete Fireplace Surround and a Timber Clad Chimney Breast Ideas and Designs
7