Dining Room with a Concrete Fireplace Surround and a Wood Ceiling Ideas and Designs
Refine by:
Budget
Sort by:Popular Today
1 - 20 of 23 photos
Item 1 of 3

Photo of an expansive rustic open plan dining room in Devon with medium hardwood flooring, a hanging fireplace, a concrete fireplace surround and a wood ceiling.

Inspiration for a large scandinavian open plan dining room in Munich with white walls, concrete flooring, a wood burning stove, a concrete fireplace surround, white floors and a wood ceiling.

The interior of the home is immediately welcoming with the anterior of the home clad in full-height windows, beckoning you into the home with views and light. The open floor plan leads you into the family room, adjoined by the dining room and in-line kitchen. A balcony is immediately off the dining area, providing a quick escape to the outdoor refuge of Whitefish. Glo’s A5 double pane windows were used to create breathtaking views that are the crown jewels of the home’s design. Furthermore, the full height curtain wall windows and 12’ lift and slide doors provide views as well as thermal performance. The argon-filled glazing, multiple air seals, and larger thermal break make these aluminum windows durable and long-lasting.

The main space is a single, expansive flow outward toward the sound. There is plenty of room for a dining table and seating area in addition to the kitchen. Photography: Andrew Pogue Photography.

大自然に囲まれた薪ストーブが似合うおしゃれな平屋。ダイニングテーブルは丸テーブルとし、家族で仲良く食事ができるようにしました。背面には大きな腰窓を連続で配置して、新城の美しい山々を眺められるようにしています。
Large scandi open plan dining room in Other with a wood burning stove, a concrete fireplace surround, white walls, medium hardwood flooring, brown floors, a wood ceiling and wallpapered walls.
Large scandi open plan dining room in Other with a wood burning stove, a concrete fireplace surround, white walls, medium hardwood flooring, brown floors, a wood ceiling and wallpapered walls.
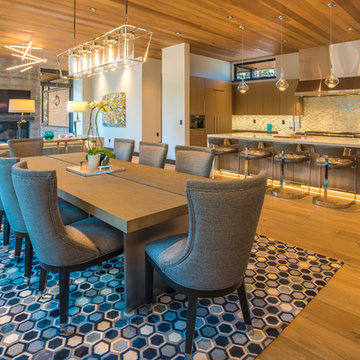
A contemporary dining room that seats 8 and designed to entertain with the open kitchen and great room. Under the table is a blue hexagon hair-on-hide area rug, comfortable upholstered chairs and a contemporary table design that has a thick oak top with metal legs and an inlaid metal running down the center.
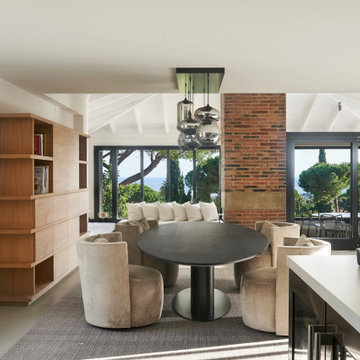
Arquitectos en Barcelona Rardo Architects in Barcelona and Sitges
Design ideas for a large open plan dining room in Barcelona with beige walls, concrete flooring, a corner fireplace, a concrete fireplace surround, grey floors, a wood ceiling and brick walls.
Design ideas for a large open plan dining room in Barcelona with beige walls, concrete flooring, a corner fireplace, a concrete fireplace surround, grey floors, a wood ceiling and brick walls.
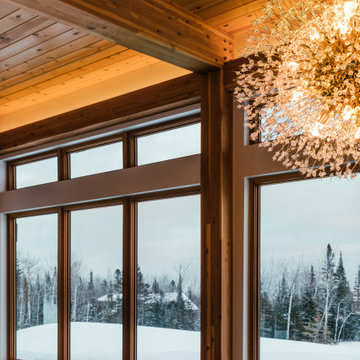
View toward Lake
Small rustic open plan dining room in Minneapolis with white walls, concrete flooring, a wood burning stove, a concrete fireplace surround, grey floors and a wood ceiling.
Small rustic open plan dining room in Minneapolis with white walls, concrete flooring, a wood burning stove, a concrete fireplace surround, grey floors and a wood ceiling.
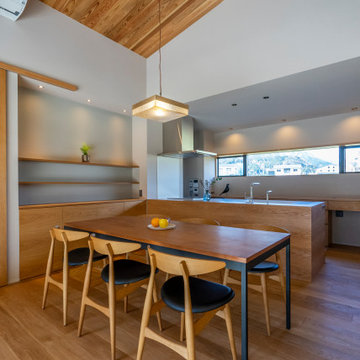
自然と共に暮らす家-薪ストーブとアウトドアリビング
木造2階建ての一戸建て・アウトドアリビング・土間リビング・薪ストーブ・吹抜のある住宅。
田園風景の中で、「建築・デザイン」×「自然・アウトドア」が融合し、「豊かな暮らし」を実現する住まいです。
Photo of a modern open plan dining room in Other with white walls, medium hardwood flooring, a wood burning stove, a concrete fireplace surround, brown floors, a wood ceiling and wallpapered walls.
Photo of a modern open plan dining room in Other with white walls, medium hardwood flooring, a wood burning stove, a concrete fireplace surround, brown floors, a wood ceiling and wallpapered walls.
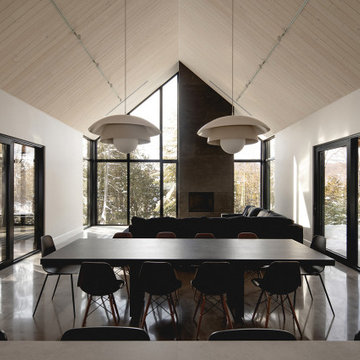
Inspiration for a large contemporary open plan dining room in Montreal with white walls, concrete flooring, a standard fireplace, a concrete fireplace surround, grey floors and a wood ceiling.
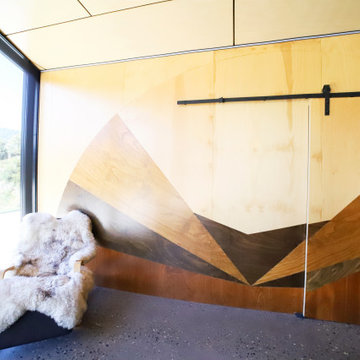
Inspiration for a large contemporary open plan dining room in Wollongong with multi-coloured walls, concrete flooring, a two-sided fireplace, a concrete fireplace surround, grey floors, a wood ceiling and wainscoting.
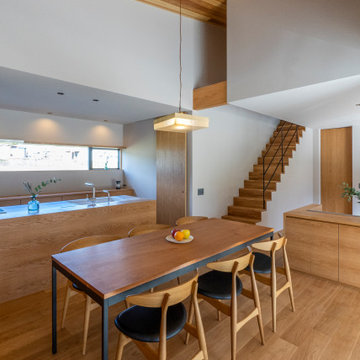
自然と共に暮らす家-薪ストーブとアウトドアリビング
木造2階建ての一戸建て・アウトドアリビング・土間リビング・薪ストーブ・吹抜のある住宅。
田園風景の中で、「建築・デザイン」×「自然・アウトドア」が融合し、「豊かな暮らし」を実現する住まいです。
Modern open plan dining room in Other with white walls, medium hardwood flooring, a wood burning stove, a concrete fireplace surround, brown floors, a wood ceiling and wallpapered walls.
Modern open plan dining room in Other with white walls, medium hardwood flooring, a wood burning stove, a concrete fireplace surround, brown floors, a wood ceiling and wallpapered walls.
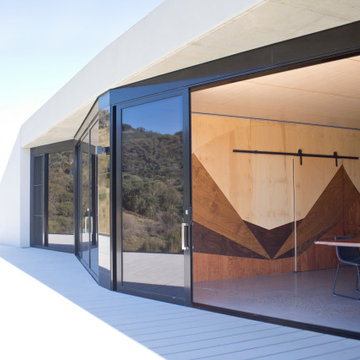
This is an example of a large contemporary open plan dining room in Wollongong with multi-coloured walls, concrete flooring, a two-sided fireplace, a concrete fireplace surround, grey floors, a wood ceiling and wainscoting.
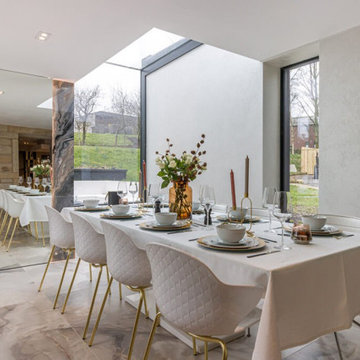
This banquette seating dining area exudes a semi-modern charm, blending contemporary elements with timeless comfort. Enhanced by a glass door, the space offers a captivating view of the outdoors, creating a seamless connection between the interior and exterior. The well-lit environment adds to the inviting ambiance, making it an ideal setting for both casual and stylish dining experiences.
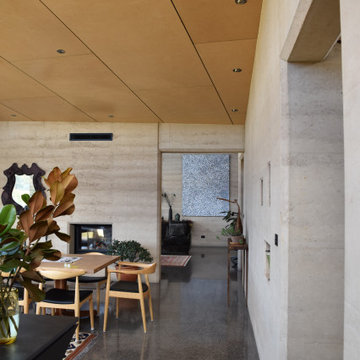
Photo Amy Jenkin
This is an example of a contemporary kitchen/dining room in Sydney with concrete flooring, a two-sided fireplace, a concrete fireplace surround and a wood ceiling.
This is an example of a contemporary kitchen/dining room in Sydney with concrete flooring, a two-sided fireplace, a concrete fireplace surround and a wood ceiling.
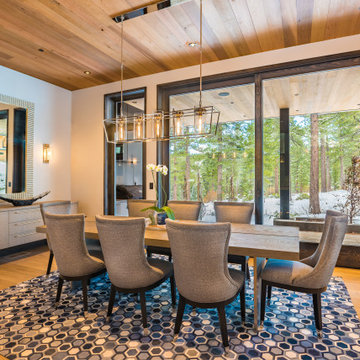
A contemporary dining room that seats 8 and designed to entertain with the open kitchen and great room. Under the table is a blue hexagon hair-on-hide area rug, comfortable upholstered chairs and a contemporary table design that has a thick oak top with metal legs and an inlaid metal running down the center.
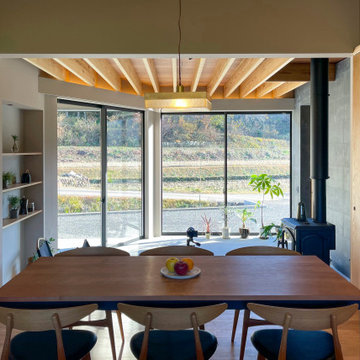
自然と共に暮らす家-薪ストーブとアウトドアリビング
木造2階建ての一戸建て・アウトドアリビング・土間リビング・薪ストーブ・吹抜のある住宅。
田園風景の中で、「建築・デザイン」×「自然・アウトドア」が融合し、「豊かな暮らし」を実現する住まいです。
This is an example of a modern open plan dining room in Other with white walls, medium hardwood flooring, a wood burning stove, a concrete fireplace surround, brown floors, a wood ceiling and wallpapered walls.
This is an example of a modern open plan dining room in Other with white walls, medium hardwood flooring, a wood burning stove, a concrete fireplace surround, brown floors, a wood ceiling and wallpapered walls.
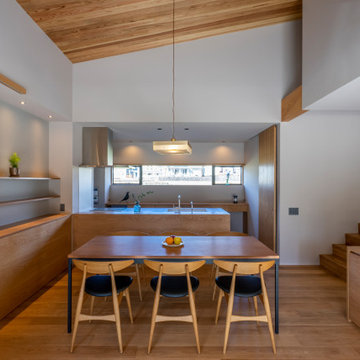
自然と共に暮らす家-薪ストーブとアウトドアリビング
木造2階建ての一戸建て・アウトドアリビング・土間リビング・薪ストーブ・吹抜のある住宅。
田園風景の中で、「建築・デザイン」×「自然・アウトドア」が融合し、「豊かな暮らし」を実現する住まいです。
Inspiration for a modern open plan dining room in Other with white walls, medium hardwood flooring, a wood burning stove, a concrete fireplace surround, beige floors, a wood ceiling and wallpapered walls.
Inspiration for a modern open plan dining room in Other with white walls, medium hardwood flooring, a wood burning stove, a concrete fireplace surround, beige floors, a wood ceiling and wallpapered walls.
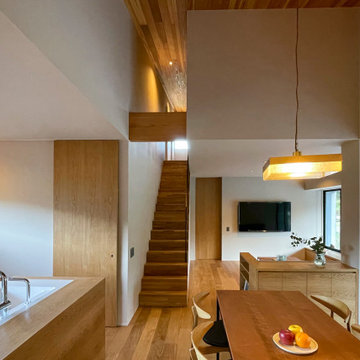
自然と共に暮らす家-薪ストーブとアウトドアリビング
木造2階建ての一戸建て・アウトドアリビング・土間リビング・薪ストーブ・吹抜のある住宅。
田園風景の中で、「建築・デザイン」×「自然・アウトドア」が融合し、「豊かな暮らし」を実現する住まいです。
Photo of a modern open plan dining room in Other with white walls, medium hardwood flooring, a wood burning stove, a concrete fireplace surround, brown floors, a wood ceiling and wallpapered walls.
Photo of a modern open plan dining room in Other with white walls, medium hardwood flooring, a wood burning stove, a concrete fireplace surround, brown floors, a wood ceiling and wallpapered walls.
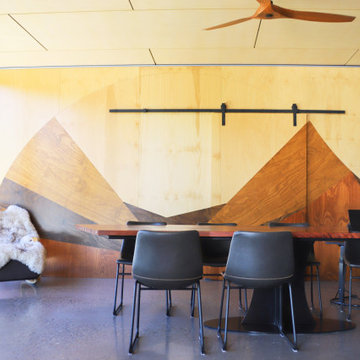
Inspiration for a large contemporary open plan dining room in Wollongong with multi-coloured walls, concrete flooring, a two-sided fireplace, a concrete fireplace surround, grey floors, a wood ceiling and wainscoting.
Dining Room with a Concrete Fireplace Surround and a Wood Ceiling Ideas and Designs
1