Dining Room with a Concrete Fireplace Surround and All Types of Ceiling Ideas and Designs
Sort by:Popular Today
1 - 20 of 165 photos

Photo of an expansive rustic open plan dining room in Devon with medium hardwood flooring, a hanging fireplace, a concrete fireplace surround and a wood ceiling.

The main space is a single, expansive flow outward toward the sound. There is plenty of room for a dining table and seating area in addition to the kitchen. Photography: Andrew Pogue Photography.

Beautiful coastal style full interior and exterior home remodel.
Medium sized coastal kitchen/dining room in Orange County with white walls, medium hardwood flooring, a standard fireplace, a concrete fireplace surround, brown floors and a vaulted ceiling.
Medium sized coastal kitchen/dining room in Orange County with white walls, medium hardwood flooring, a standard fireplace, a concrete fireplace surround, brown floors and a vaulted ceiling.
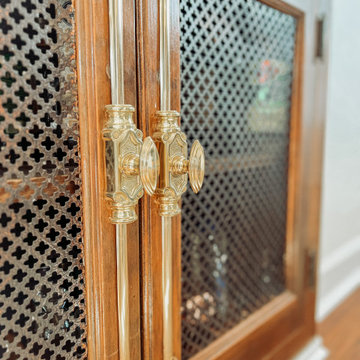
This is an example of a medium sized classic kitchen/dining room in Indianapolis with white walls, dark hardwood flooring, a standard fireplace, a concrete fireplace surround, brown floors and exposed beams.

Design ideas for a medium sized kitchen/dining room in Other with white walls, medium hardwood flooring, a ribbon fireplace, a concrete fireplace surround and a vaulted ceiling.

This breakfast room is an extension of the family room and kitchen open concept. We added exposed wood beams and all new furnishings.
Inspiration for a medium sized classic dining room in Charlotte with banquette seating, grey walls, dark hardwood flooring, a standard fireplace, a concrete fireplace surround, brown floors and exposed beams.
Inspiration for a medium sized classic dining room in Charlotte with banquette seating, grey walls, dark hardwood flooring, a standard fireplace, a concrete fireplace surround, brown floors and exposed beams.

Photo of a large modern open plan dining room in Melbourne with white walls, concrete flooring, a two-sided fireplace, a concrete fireplace surround and a vaulted ceiling.
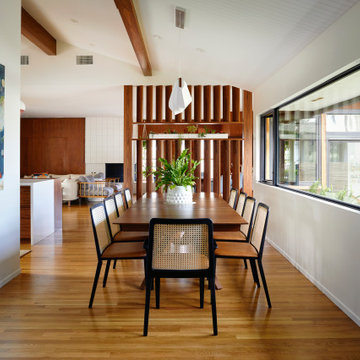
This is an example of a midcentury open plan dining room in San Diego with white walls, light hardwood flooring, a corner fireplace, a concrete fireplace surround and exposed beams.

Handcut french parquet floors, installed, sanded wirebrushed and oiled with hardwax oil
Inspiration for a medium sized victorian open plan dining room in Atlanta with metallic walls, dark hardwood flooring, a standard fireplace, a concrete fireplace surround, brown floors, a drop ceiling and panelled walls.
Inspiration for a medium sized victorian open plan dining room in Atlanta with metallic walls, dark hardwood flooring, a standard fireplace, a concrete fireplace surround, brown floors, a drop ceiling and panelled walls.

Inspiration for a large contemporary open plan dining room in Other with grey walls, light hardwood flooring, a standard fireplace, a concrete fireplace surround, brown floors, a vaulted ceiling and wood walls.

Relaxing and warm mid-tone browns that bring hygge to any space. Silvan Resilient Hardwood combines the highest-quality sustainable materials with an emphasis on durability and design. The result is a resilient floor, topped with an FSC® 100% Hardwood wear layer sourced from meticulously maintained European forests and backed by a waterproof guarantee, that looks stunning and installs with ease.

This beautiful, new construction home in Greenwich Connecticut was staged by BA Staging & Interiors to showcase all of its beautiful potential, so it will sell for the highest possible value. The staging was carefully curated to be sleek and modern, but at the same time warm and inviting to attract the right buyer. This staging included a lifestyle merchandizing approach with an obsessive attention to detail and the most forward design elements. Unique, large scale pieces, custom, contemporary artwork and luxurious added touches were used to transform this new construction into a dream home.

Transom window frames the dining from the living room. This partition allows each room to be defined yet still connects the spaces together and allows light to travel through.

Photo of a medium sized industrial open plan dining room in Other with white walls, dark hardwood flooring, a wood burning stove, a concrete fireplace surround, brown floors, a timber clad ceiling, tongue and groove walls and feature lighting.

Inspiration for a large scandinavian open plan dining room in Munich with white walls, concrete flooring, a wood burning stove, a concrete fireplace surround, white floors and a wood ceiling.

ゆったりとしたダイニングテーブルに吊り型の照明で明かりのメリハリをつける
This is an example of a medium sized contemporary open plan dining room in Other with white walls, painted wood flooring, a wood burning stove, a concrete fireplace surround, brown floors, exposed beams and tongue and groove walls.
This is an example of a medium sized contemporary open plan dining room in Other with white walls, painted wood flooring, a wood burning stove, a concrete fireplace surround, brown floors, exposed beams and tongue and groove walls.

This stunning custom four sided glass fireplace with traditional logset boasts the largest flames on the market and safe-to-touch glass with our Patent-Pending dual pane glass cooling system.
Fireplace Manufacturer: Acucraft Fireplaces
Architect: Eigelberger
Contractor: Brikor Associates
Interior Furnishing: Chalissima
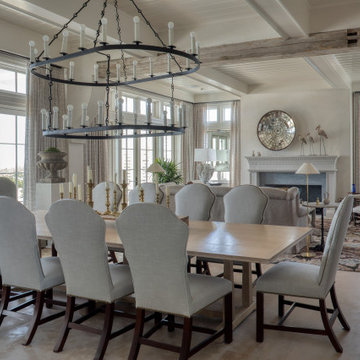
Photo of an expansive coastal dining room in Other with white walls, concrete flooring, a standard fireplace, a concrete fireplace surround, beige floors and a coffered ceiling.
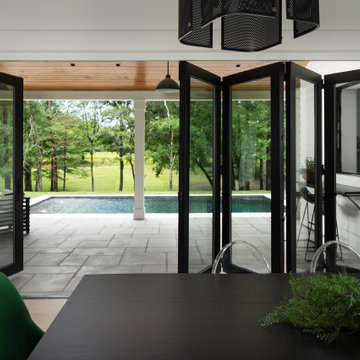
Dining room looking out onto back porch and pool of modern luxury farmhouse in Pass Christian Mississippi photographed for Watters Architecture by Birmingham Alabama based architectural and interiors photographer Tommy Daspit.
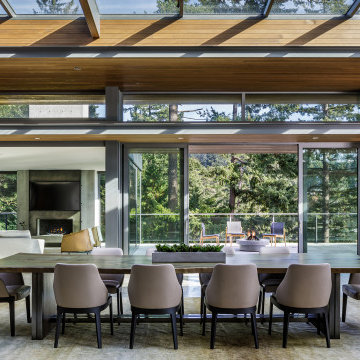
Photo of an expansive contemporary open plan dining room in Vancouver with concrete flooring, a standard fireplace, a concrete fireplace surround and exposed beams.
Dining Room with a Concrete Fireplace Surround and All Types of Ceiling Ideas and Designs
1