Dining Room with a Corner Fireplace and a Brick Fireplace Surround Ideas and Designs
Refine by:
Budget
Sort by:Popular Today
41 - 60 of 176 photos
Item 1 of 3
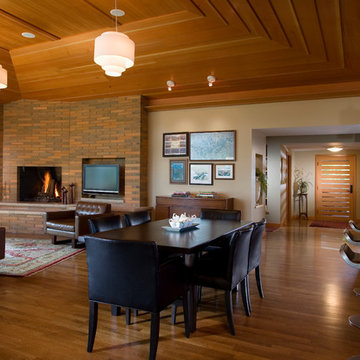
Photography by Andrea Rugg
Design ideas for a large contemporary open plan dining room in Minneapolis with a brick fireplace surround, beige walls, light hardwood flooring and a corner fireplace.
Design ideas for a large contemporary open plan dining room in Minneapolis with a brick fireplace surround, beige walls, light hardwood flooring and a corner fireplace.
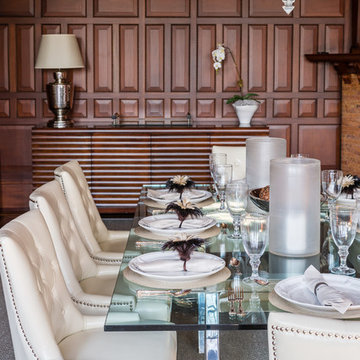
Inspiration for a large contemporary enclosed dining room in Other with brown walls, medium hardwood flooring, a corner fireplace, a brick fireplace surround and brown floors.
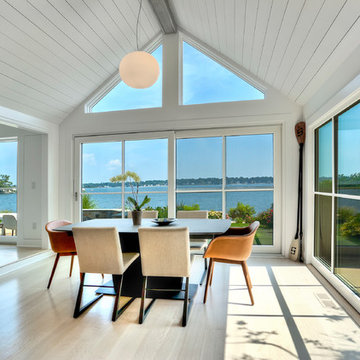
David Lindsay, Advanced Photographix
Photo of a medium sized modern open plan dining room in New York with white walls, light hardwood flooring, a corner fireplace, a brick fireplace surround and beige floors.
Photo of a medium sized modern open plan dining room in New York with white walls, light hardwood flooring, a corner fireplace, a brick fireplace surround and beige floors.
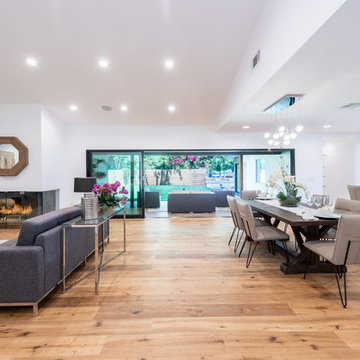
Located in Wrightwood Estates, Levi Construction’s latest residency is a two-story mid-century modern home that was re-imagined and extensively remodeled with a designer’s eye for detail, beauty and function. Beautifully positioned on a 9,600-square-foot lot with approximately 3,000 square feet of perfectly-lighted interior space. The open floorplan includes a great room with vaulted ceilings, gorgeous chef’s kitchen featuring Viking appliances, a smart WiFi refrigerator, and high-tech, smart home technology throughout. There are a total of 5 bedrooms and 4 bathrooms. On the first floor there are three large bedrooms, three bathrooms and a maid’s room with separate entrance. A custom walk-in closet and amazing bathroom complete the master retreat. The second floor has another large bedroom and bathroom with gorgeous views to the valley. The backyard area is an entertainer’s dream featuring a grassy lawn, covered patio, outdoor kitchen, dining pavilion, seating area with contemporary fire pit and an elevated deck to enjoy the beautiful mountain view.
Project designed and built by
Levi Construction
http://www.leviconstruction.com/
Levi Construction is specialized in designing and building custom homes, room additions, and complete home remodels. Contact us today for a quote.

A rustic dining experience along side an original to the home brick gas fireplace. Custom upholstered chairs, trestle table, and brand new white oak, wide plank flooring.
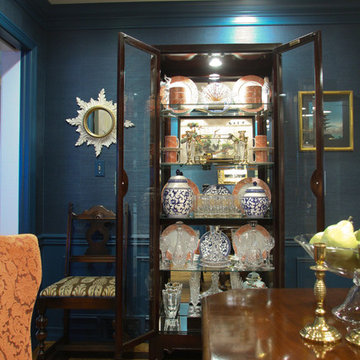
Classic elements like the client's own antique furniture and Asian-inspired accessories come together with modern art and pops of color to make an elegant, yet 'homey' space.
A backdrop of deep blue textured wallpaper with pops of salmon hues put a fresh twist on this traditional design.
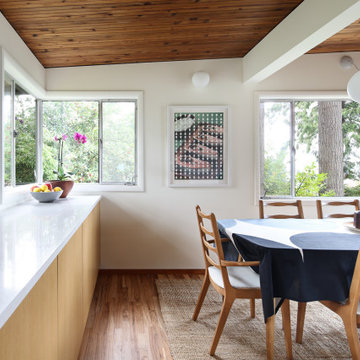
The dining room and kitchen flow seamlessly in this mid-century home. The white walls and countertops create visual space while the beautiful white oak cabinets provide abundant storage. Both the exposed wood ceiling and oak floors were existing, we refinished them and color matched new trim as needed.
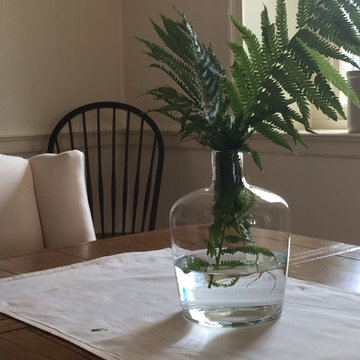
Design ideas for a medium sized farmhouse enclosed dining room in Other with white walls, medium hardwood flooring, a corner fireplace, a brick fireplace surround and grey floors.
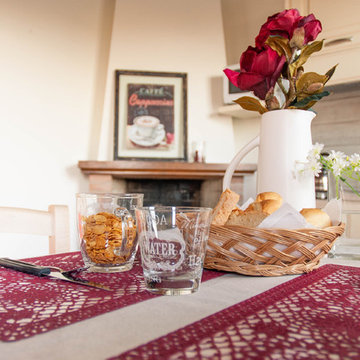
Ph. Muriel Plombin
Photo of a small rustic open plan dining room in Other with white walls, terracotta flooring, a corner fireplace, a brick fireplace surround and pink floors.
Photo of a small rustic open plan dining room in Other with white walls, terracotta flooring, a corner fireplace, a brick fireplace surround and pink floors.
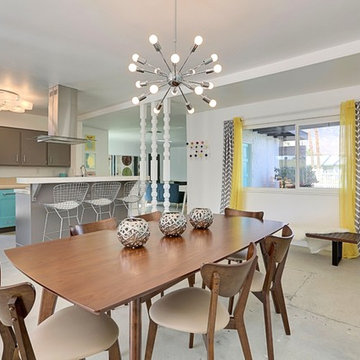
Kelly Peak Photography
Design ideas for a large midcentury kitchen/dining room in Los Angeles with white walls, concrete flooring, a corner fireplace and a brick fireplace surround.
Design ideas for a large midcentury kitchen/dining room in Los Angeles with white walls, concrete flooring, a corner fireplace and a brick fireplace surround.
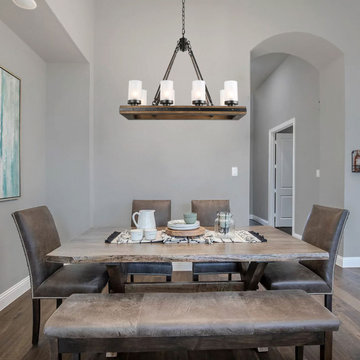
LALUZ Home offers more than just distinctively beautiful home products. We've also backed each style with award-winning craftsmanship, unparalleled quality
and superior service. We believe that the products you choose from LALUZ Home should exceed functionality and transform your spaces into stunning, inspiring settings.
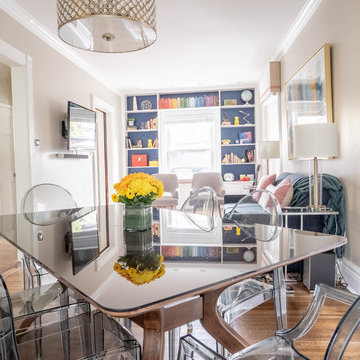
This is an example of a small traditional open plan dining room in New York with grey walls, light hardwood flooring, a corner fireplace, a brick fireplace surround and brown floors.
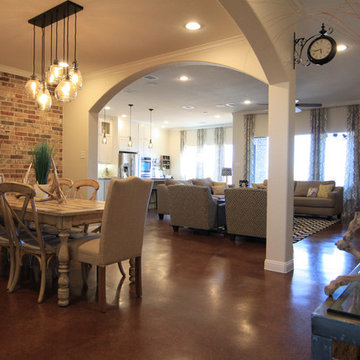
Photo of a medium sized classic kitchen/dining room in Austin with beige walls, concrete flooring, a corner fireplace and a brick fireplace surround.
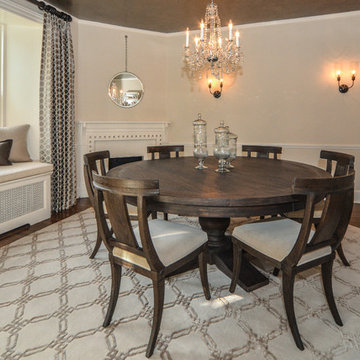
Inspiration for a medium sized traditional enclosed dining room in New York with beige walls, medium hardwood flooring, a corner fireplace and a brick fireplace surround.
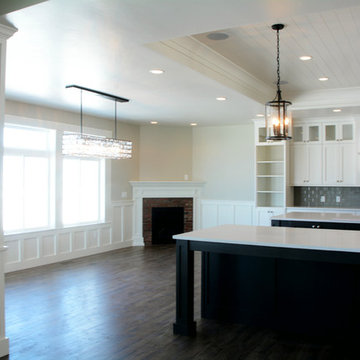
Inspiration for a large classic kitchen/dining room in Salt Lake City with beige walls, dark hardwood flooring, a corner fireplace and a brick fireplace surround.
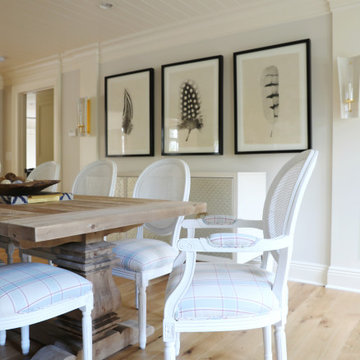
A rustic dining experience along side an original to the home brick gas fireplace. Custom upholstered chairs, trestle table, and brand new white oak, wide plank flooring.

Smart home is a joyful renovation project in Seddon for a family teeming with curiosity. The design included adding an open plan living, dining and kitchen to an existing heritage home. It seeks to make smart, effective use of very tight spaces. A mezzanine over the pantry and study nook utilises the volume created by the cathedral ceiling, while large openable skylights increase the perception of light and space, and double as 'thermal chimneys' to assist natural ventilation processes in summer.
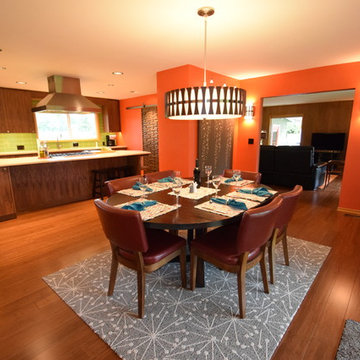
Round shapes and walnut woodwork pull the whole space together. The sputnik shapes in the rug are mimicked in the Living Room light sconces and the artwork on the wall near the Entry Door.
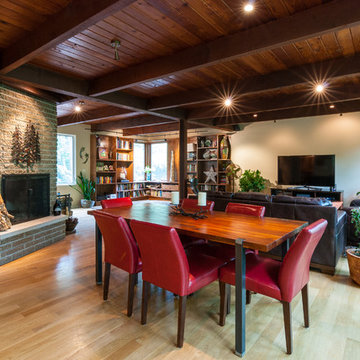
Design ideas for a medium sized contemporary open plan dining room in Chicago with beige walls, light hardwood flooring, a corner fireplace, a brick fireplace surround and beige floors.
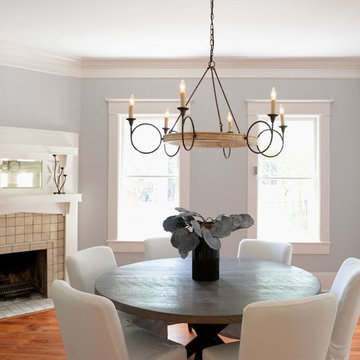
This is an example of a medium sized rustic enclosed dining room in Tampa with grey walls, medium hardwood flooring, a corner fireplace and a brick fireplace surround.
Dining Room with a Corner Fireplace and a Brick Fireplace Surround Ideas and Designs
3