Dining Room with a Corner Fireplace and a Concrete Fireplace Surround Ideas and Designs
Refine by:
Budget
Sort by:Popular Today
21 - 40 of 50 photos
Item 1 of 3
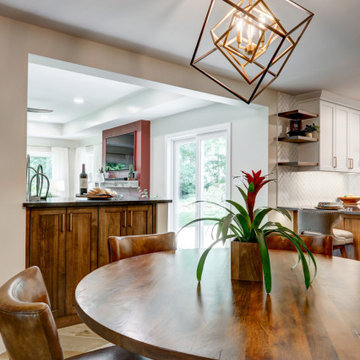
Eat-in dining room with fireplace
Medium sized farmhouse kitchen/dining room in Other with green walls, vinyl flooring, a corner fireplace, a concrete fireplace surround and brown floors.
Medium sized farmhouse kitchen/dining room in Other with green walls, vinyl flooring, a corner fireplace, a concrete fireplace surround and brown floors.
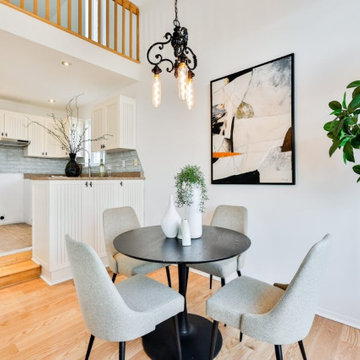
Open concept diningroom with suspended lighting
This is an example of a dining room in Montreal with white walls, light hardwood flooring, a corner fireplace, a concrete fireplace surround, brown floors and a vaulted ceiling.
This is an example of a dining room in Montreal with white walls, light hardwood flooring, a corner fireplace, a concrete fireplace surround, brown floors and a vaulted ceiling.
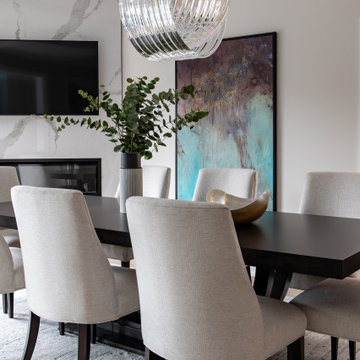
These clients wanted a home that would accommodate the growing needs of their family. With two young teenagers, they wanted to have comfortable spaces for family gatherings and a space where the teenagers could hang out with friends. The overall feel of the house was very dark before the renovation – clients wanted a change from all the dark hardwood and furnishings. They wanted to have a light and airy colour palette. Their favourite colour is blue, so we incorporated blue as the main colour in the design. We paired it with light hardwood floors throughout and light walls. The staircase was also updated to a more transitional design with light treads and metal pickets. The main floor boasts a large dining room and a living room that has two seating areas – a casual space and a more formal space for entertaining. The lower level was designed to accommodate large gatherings as well as a place where the kids could hang out.
For more about Lumar Interiors, see here: https://www.lumarinteriors.com/
To learn more about this project, see here: https://www.lumarinteriors.com/portfolio/vellore-woods-vaughan-home-renovation-furnishing/
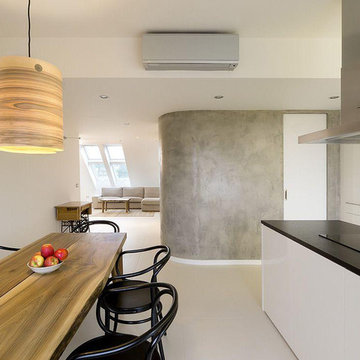
Dans le même esprit la cuisine, la cuisine se veut aérienne est accueillante. La table, la suspension lumineuse, les chaises offrent une scène chaleureuse et conviviale qui s'allie avec le souhait minimaliste des clients.
Au quotidien on doit s'y sentir bien dans un cadre agréable.
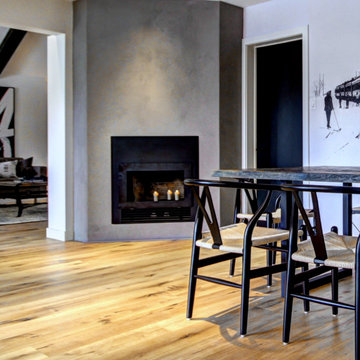
Designer Lyne Brunet
Design ideas for a large contemporary dining room in Montreal with banquette seating, white walls, medium hardwood flooring, a corner fireplace, a concrete fireplace surround and wallpapered walls.
Design ideas for a large contemporary dining room in Montreal with banquette seating, white walls, medium hardwood flooring, a corner fireplace, a concrete fireplace surround and wallpapered walls.
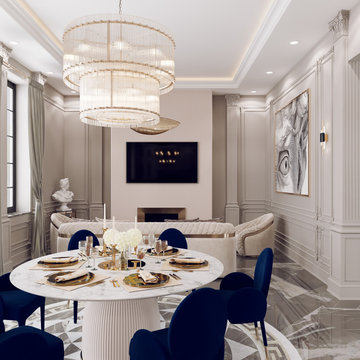
It is a kitchen space combined with the dining table and a living area. The essential element is the spacious kitchen in the classic style with a fairly large island.
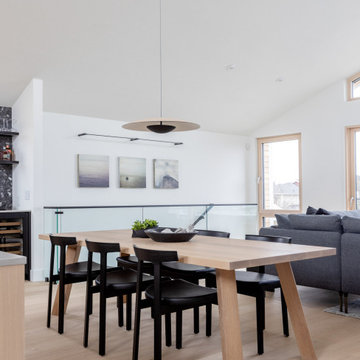
Design ideas for a medium sized scandi dining room in Vancouver with white walls, light hardwood flooring, a corner fireplace, a concrete fireplace surround and brown floors.
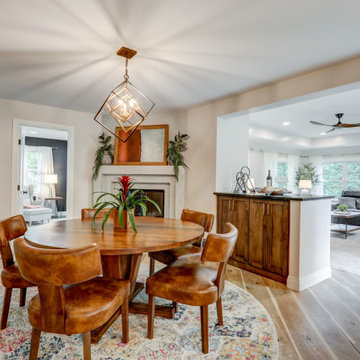
Eat-in dining room with fireplace
Medium sized country kitchen/dining room in Other with green walls, vinyl flooring, a corner fireplace, a concrete fireplace surround and brown floors.
Medium sized country kitchen/dining room in Other with green walls, vinyl flooring, a corner fireplace, a concrete fireplace surround and brown floors.
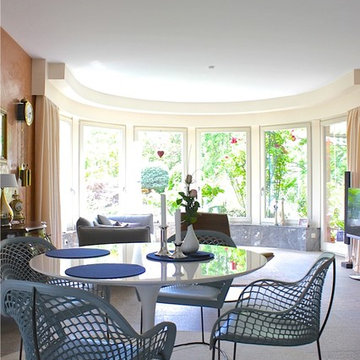
Inspiration for a large eclectic open plan dining room in Frankfurt with orange walls, carpet, a corner fireplace, a concrete fireplace surround and grey floors.
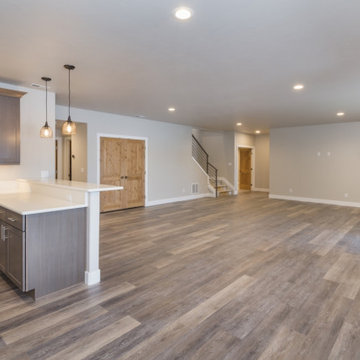
Wonderful Open Kitchen with large living space !
Photo of a medium sized modern kitchen/dining room in San Francisco with grey walls, bamboo flooring, a corner fireplace, a concrete fireplace surround, brown floors, a coffered ceiling and wood walls.
Photo of a medium sized modern kitchen/dining room in San Francisco with grey walls, bamboo flooring, a corner fireplace, a concrete fireplace surround, brown floors, a coffered ceiling and wood walls.
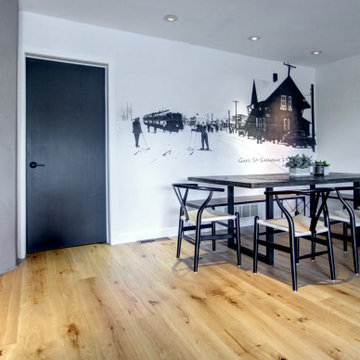
Designer Lyne Brunet
Design ideas for a medium sized dining room in Montreal with banquette seating, white walls, medium hardwood flooring, a corner fireplace, a concrete fireplace surround and wallpapered walls.
Design ideas for a medium sized dining room in Montreal with banquette seating, white walls, medium hardwood flooring, a corner fireplace, a concrete fireplace surround and wallpapered walls.
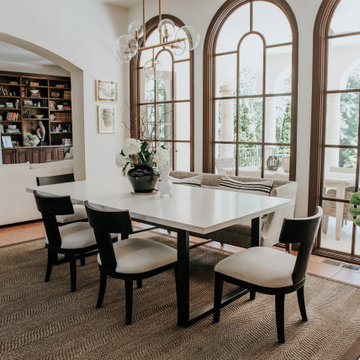
As soon as you step into this Atlanta home your eyes are drawn to this high quality custom table. The table and space were designed by local Designer, Sally Rotenstreich. The table is our Braylon Square design. A simplistic structure with two waterfall, hand welded heavy gauge steel legs. A strong and sturdy design with the ability to be customized and styled to fit any aesthetic home.
The table is 90” Long x 45” Wide x 30” High. The beautiful 1.5” Seamless Slab is crafted out of Cherry Hardwoods with a Rustic Cream finish without a glaze. The top is supported by a hand welded Braylon Square Base with a Matte Black color.
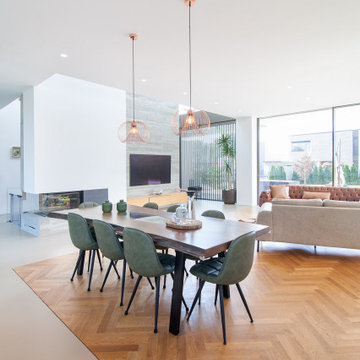
© FFM-ARCHITEKTEN. Markus Raupach
Inspiration for a contemporary open plan dining room in Frankfurt with medium hardwood flooring, a corner fireplace and a concrete fireplace surround.
Inspiration for a contemporary open plan dining room in Frankfurt with medium hardwood flooring, a corner fireplace and a concrete fireplace surround.
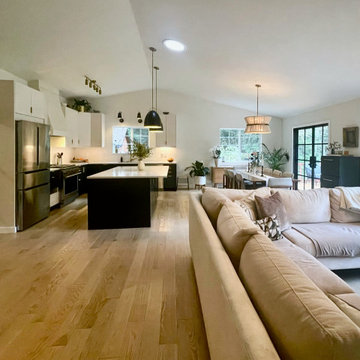
Off the dining room, the exterior French doors were replaced and new black metal doors were installed. The old laminate flooring was removed and wide plank, light oak flooring was installed, creating a seamless look.
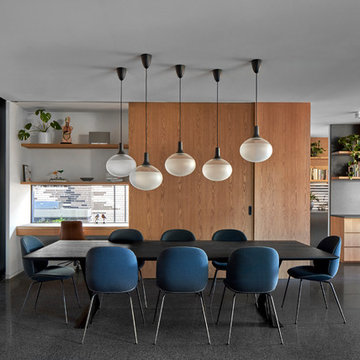
This is an example of a contemporary dining room in Melbourne with concrete flooring, a corner fireplace, a concrete fireplace surround and black floors.
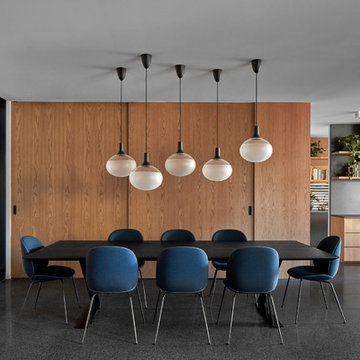
Photo of a contemporary dining room in Melbourne with concrete flooring, a corner fireplace, a concrete fireplace surround and black floors.
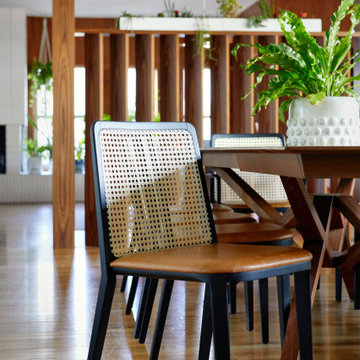
This is an example of a midcentury open plan dining room in San Diego with white walls, light hardwood flooring, a corner fireplace, a concrete fireplace surround and exposed beams.
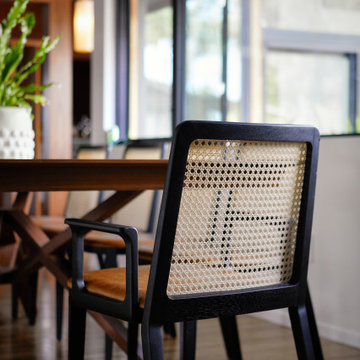
Inspiration for a retro open plan dining room in San Diego with white walls, light hardwood flooring, a corner fireplace, a concrete fireplace surround and exposed beams.
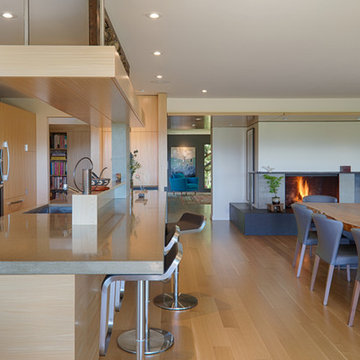
Fu-Tung Cheng, CHENG Design
• Interior view of remodeled kitchen and dining area , Lafayette Residence
An integrated living/dining and kitchen experience now exists, where the fireplace can be enjoyed from all areas. Expansion of kitchen windows proved to be the most effective in allowing natural light to wash across the now open kitchen and living areas.
Photography: Tim Maloney
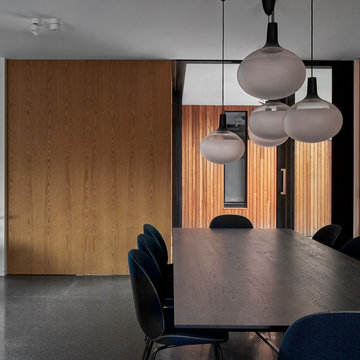
Inspiration for a contemporary dining room in Melbourne with concrete flooring, a corner fireplace, a concrete fireplace surround and black floors.
Dining Room with a Corner Fireplace and a Concrete Fireplace Surround Ideas and Designs
2