Dining Room with a Corner Fireplace and a Standard Fireplace Ideas and Designs
Refine by:
Budget
Sort by:Popular Today
161 - 180 of 21,654 photos
Item 1 of 3
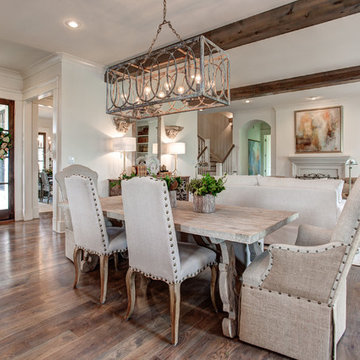
Michael Baxley
Inspiration for a large classic open plan dining room in Little Rock with white walls, medium hardwood flooring, a corner fireplace and feature lighting.
Inspiration for a large classic open plan dining room in Little Rock with white walls, medium hardwood flooring, a corner fireplace and feature lighting.
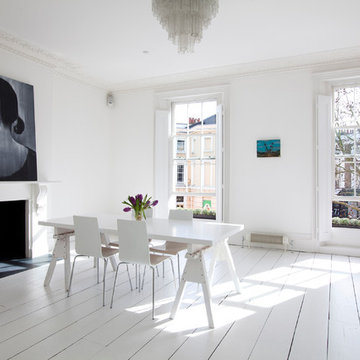
Nathalie Priem
This is an example of a scandi dining room in London with white walls, painted wood flooring, a standard fireplace and white floors.
This is an example of a scandi dining room in London with white walls, painted wood flooring, a standard fireplace and white floors.
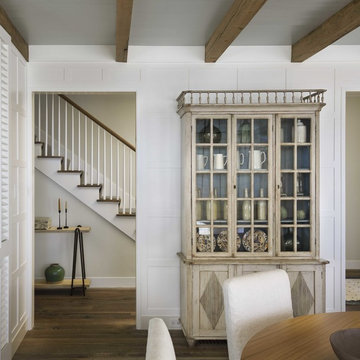
This is an example of a large beach style dining room in Boston with light hardwood flooring, a standard fireplace and beige floors.
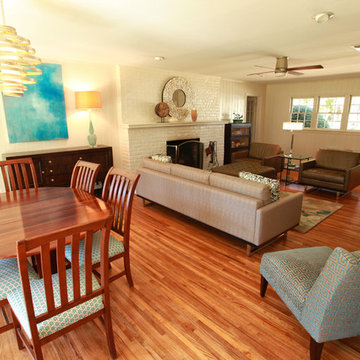
This dining space from a 1940's era home was updated to new milinneum standards for a client who enjoys entertaining. Ceiling beams were removed and updated lighting, including a unique chandalier and contemporary low-profile ceiling fan, was added. Original hardwood floors were patched and refinished. A solid door going to the back patio was replaced with a french door giving it continuity with surrounding large mirrors and adding to the open feeling. "Heaven" original painting anchors the space open to the living room.
Clay Bostian; Creative Photography
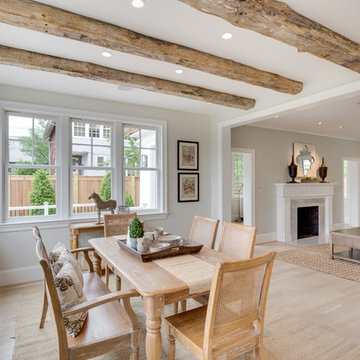
The original Living Room was slightly longer, with a closed in rear porch off of the back of it and a covered side porch. We kept the original mantle, but added a new marble surround, added new plaster and trim, new flooring and opened up the room to the new sitting room beyond. Additionally, we enclosed the side porch.
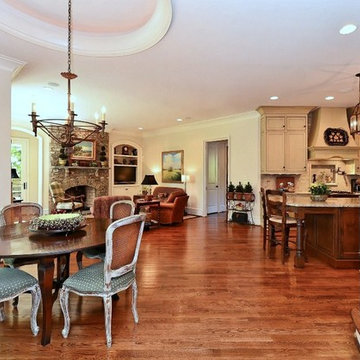
This is an example of a large classic open plan dining room in Charlotte with beige walls, medium hardwood flooring, a standard fireplace and a stone fireplace surround.

Medium sized contemporary open plan dining room in San Francisco with dark hardwood flooring, a standard fireplace, a brick fireplace surround and grey walls.
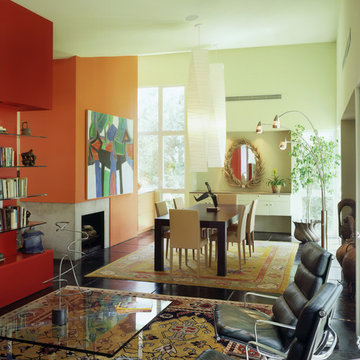
© Paul Bardagjy Photography
Inspiration for a contemporary open plan dining room in Austin with a standard fireplace and feature lighting.
Inspiration for a contemporary open plan dining room in Austin with a standard fireplace and feature lighting.

This is an example of a medium sized contemporary dining room in Portland with laminate floors, a tiled fireplace surround, brown floors, white walls, a standard fireplace, exposed beams and wallpapered walls.
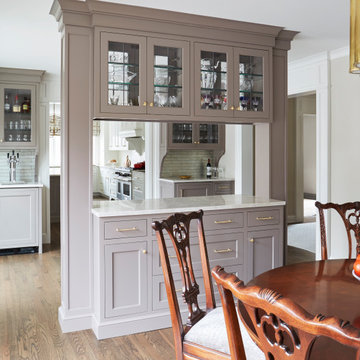
Inspiration for a medium sized traditional enclosed dining room in Chicago with beige walls, medium hardwood flooring, a standard fireplace, a brick fireplace surround and brown floors.
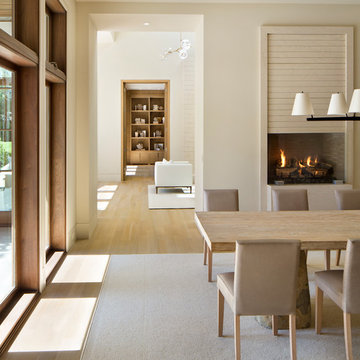
Bernard Andre Photography
Pacific Peninsula Group
I am the photographer and cannot answer any questions regarding the design, finishing, or furnishing. For any question you can contact the architect:

Jaime Alvarez
Inspiration for a large bohemian open plan dining room in Philadelphia with a brick fireplace surround, white walls, dark hardwood flooring, a standard fireplace and brown floors.
Inspiration for a large bohemian open plan dining room in Philadelphia with a brick fireplace surround, white walls, dark hardwood flooring, a standard fireplace and brown floors.
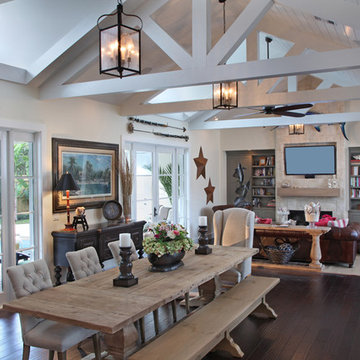
Great room, open space in new Florida home
Photographer-Randy Smith
This is an example of a rustic dining room in Miami with beige walls, dark hardwood flooring, a standard fireplace, a stone fireplace surround and brown floors.
This is an example of a rustic dining room in Miami with beige walls, dark hardwood flooring, a standard fireplace, a stone fireplace surround and brown floors.
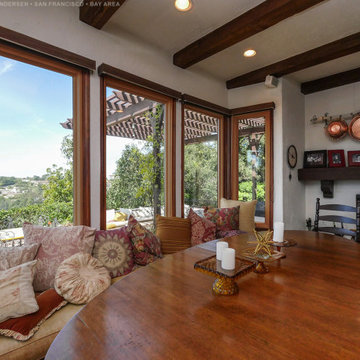
This amazing window seat dining area looks outstanding with all new wood interior windows we installed. This eclectic space with fireplace and cozy wood furniture has a unique look and with these large new wood windows we installed bring increased style and drama to the space. Get started replacing your home windows with Renewal by Andersen of San Francisco, serving the entire California Bay Area.
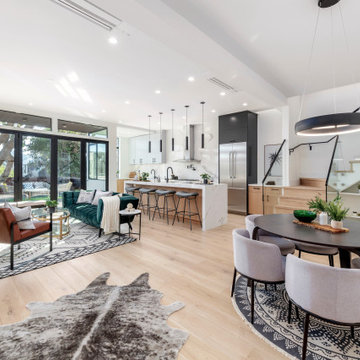
Design ideas for a medium sized modern open plan dining room in San Francisco with a corner fireplace and a wooden fireplace surround.

Ce duplex de 100m² en région parisienne a fait l’objet d’une rénovation partielle par nos équipes ! L’objectif était de rendre l’appartement à la fois lumineux et convivial avec quelques touches de couleur pour donner du dynamisme.
Nous avons commencé par poncer le parquet avant de le repeindre, ainsi que les murs, en blanc franc pour réfléchir la lumière. Le vieil escalier a été remplacé par ce nouveau modèle en acier noir sur mesure qui contraste et apporte du caractère à la pièce.
Nous avons entièrement refait la cuisine qui se pare maintenant de belles façades en bois clair qui rappellent la salle à manger. Un sol en béton ciré, ainsi que la crédence et le plan de travail ont été posés par nos équipes, qui donnent un côté loft, que l’on retrouve avec la grande hauteur sous-plafond et la mezzanine. Enfin dans le salon, de petits rangements sur mesure ont été créé, et la décoration colorée donne du peps à l’ensemble.
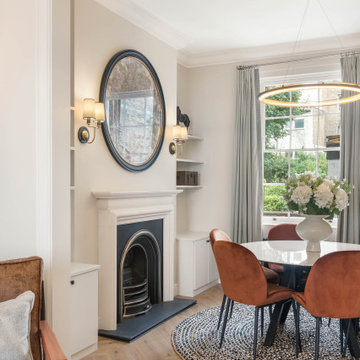
Medium sized classic dining room in London with beige walls, medium hardwood flooring, a standard fireplace, a stone fireplace surround, brown floors and panelled walls.
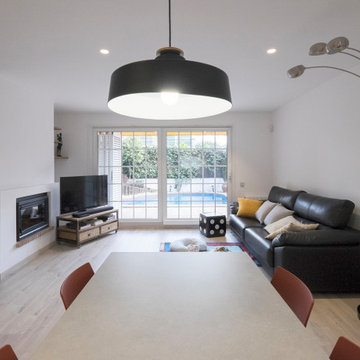
Espacio principal de la casa en planta baja, único espacio con salón comedor y cocina abierta con isla. Con vistas al Jardín y chimenea
Design ideas for a large modern open plan dining room in Barcelona with white walls, medium hardwood flooring, a standard fireplace, a plastered fireplace surround and brown floors.
Design ideas for a large modern open plan dining room in Barcelona with white walls, medium hardwood flooring, a standard fireplace, a plastered fireplace surround and brown floors.

Design ideas for a traditional enclosed dining room in Houston with grey walls, medium hardwood flooring, a standard fireplace, a tiled fireplace surround, brown floors and a chimney breast.
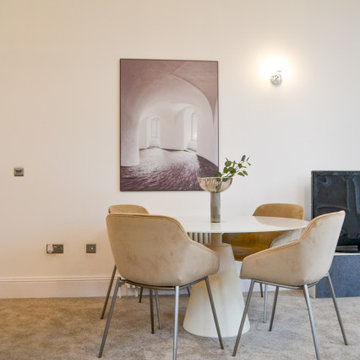
When we looked at the space objectively, we took inspiration from the vast amount of light that flooded the property. We embraces this with brighter toned, soft feeling fabrics and leathers. The kitchen by Kitchens International was a cause of inspiration for the dining area – choosing materials of white glass and polished chrome, contrasting with dark toned glass accessories.
For bedroom areas, we decided on cool tones of blush, again being inspired by the washes of natural light in the spaces. The layout of the rooms allowed us to create sperate living areas within the rooms. We chose areas of work, play, sleep and relaxation
Dining Room with a Corner Fireplace and a Standard Fireplace Ideas and Designs
9