Dining Room with a Corner Fireplace and Wallpapered Walls Ideas and Designs
Sort by:Popular Today
1 - 20 of 27 photos

For this 1961 Mid-Century home we did a complete remodel while maintaining many existing features and our client’s bold furniture. We took our cues for style from our stylish clients; incorporating unique touches to create a home that feels very them. The result is a space that feels casual and modern but with wonderful character and texture as a backdrop.
The restrained yet bold color palette consists of dark neutrals, jewel tones, woven textures, handmade tiles, and antique rugs.
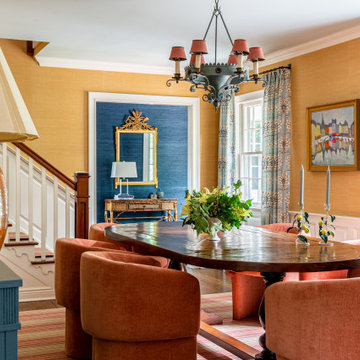
Honey-colored grasscloth cloaks the walls of this Connecticut dining room, enveloping in warmth. The midcentury barrel chairs bring it from stuffy to relaxed and new age. The dusty blue ceiling further pops the millwork.
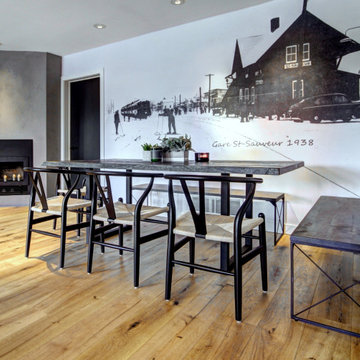
Designer Lyne brunet
Photo of a large rustic dining room in Montreal with banquette seating, white walls, medium hardwood flooring, a corner fireplace, a concrete fireplace surround and wallpapered walls.
Photo of a large rustic dining room in Montreal with banquette seating, white walls, medium hardwood flooring, a corner fireplace, a concrete fireplace surround and wallpapered walls.
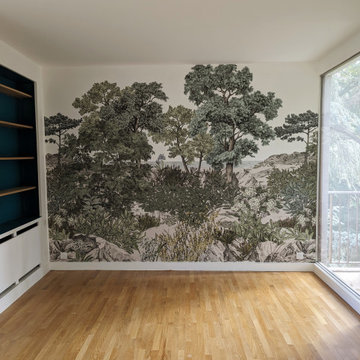
La partie salle à manger se veut être une alcôve au milieu des baies vitrées du salon. Nous avons chois de reprendre l'esthétique végétale afin de rappeler la forêt, entourant le balcon de l'appartement.
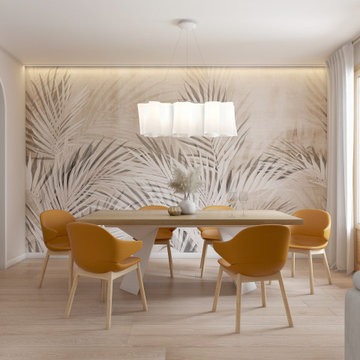
Zona giorno open-space in stile scandinavo.
Toni naturali del legno e pareti neutre.
Una grande parete attrezzata è di sfondo alla parete frontale al divano. La zona pranzo è separata attraverso un divisorio in listelli di legno verticale da pavimento a soffitto.
La carta da parati valorizza l'ambiente del tavolo da pranzo.
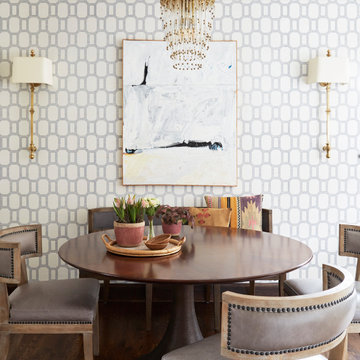
Traditional dining room in Chicago with a corner fireplace and wallpapered walls.
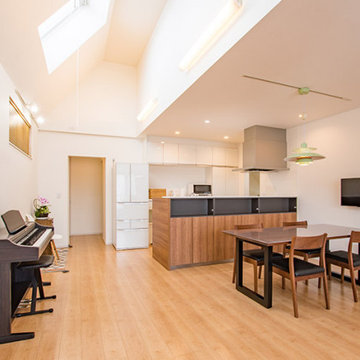
2階の0LDKから、天窓からも陽が降り注ぎ、家族の暮らしを優しく照らします。
キッチンのハイカウンターの背面収納は、細々した物や新聞・雑誌類も出し入れしやすく、サッと片付けられて便利です。
Design ideas for a modern open plan dining room in Other with white walls, medium hardwood flooring, a corner fireplace, brown floors, a wallpapered ceiling and wallpapered walls.
Design ideas for a modern open plan dining room in Other with white walls, medium hardwood flooring, a corner fireplace, brown floors, a wallpapered ceiling and wallpapered walls.
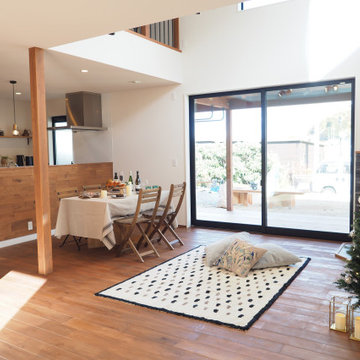
LDKの空間。お客様のこだわりの詰まった空間になりました。
Design ideas for an open plan dining room in Other with white walls, dark hardwood flooring, a corner fireplace, a stone fireplace surround, brown floors, a wallpapered ceiling and wallpapered walls.
Design ideas for an open plan dining room in Other with white walls, dark hardwood flooring, a corner fireplace, a stone fireplace surround, brown floors, a wallpapered ceiling and wallpapered walls.
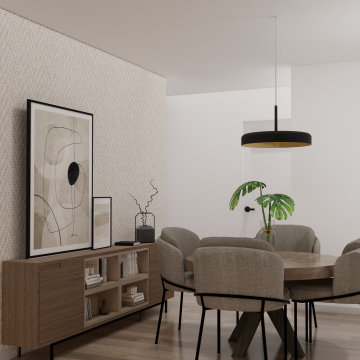
Design ideas for a medium sized urban open plan dining room in Alicante-Costa Blanca with white walls, medium hardwood flooring, a corner fireplace, a stacked stone fireplace surround, brown floors and wallpapered walls.
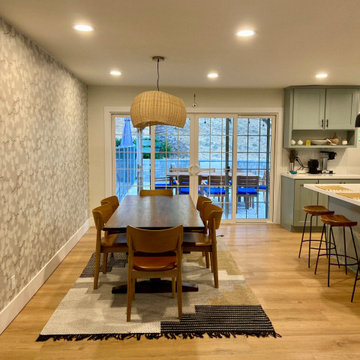
Le Nid The French Chic has worked on creating a warm cosy atmosphere for this family of 3, a space they are super-comfortable in and that feels casual enough. Caroline Ruszkowski, the interior designer, loves working on each project with passion and working in partnership with her clients. For this family house, the idea was to open spaces, enhancing the flow feeling. The materials selected and the color palette is soft, neutral and joyful. The floral gigantesque wallpaper creates a warm and lovely atmosphere and add a je ne sais quoi.
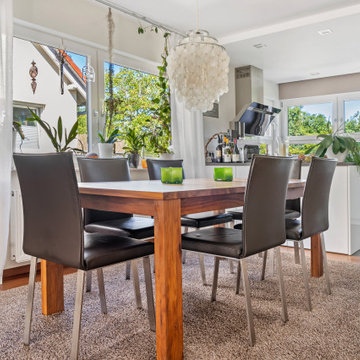
Der alte Teppich war in die Jahre gekommen und es sollten durch die Öffnung des Küchenbereichs die Materialien und Farben aufeinander abgstimmt werden. Der Wohnbereich hat eine umlaufende Einfassung aus Parkett und einen Kamin mit Steineinfassung. Alle alten Materialien und Farben sollten sich ergänzend mit den Neuen zusammenfügen ohne das etwas zu stark hervortritt. Der Teppich mit einem warmen, graubeigen Ton legt sich nicht genau im Farbton fest und passt perfekt zu den Fliesen und dem Parkett. Die Wandfarbe wurde leicht sandfarben abgetönt um den Übergang zu den Hölzern und dem Teppich weicher zu gestalten.
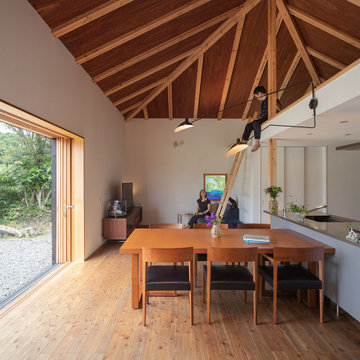
This is an example of a medium sized modern open plan dining room in Fukuoka with white walls, medium hardwood flooring, a corner fireplace, brown floors, a wallpapered ceiling and wallpapered walls.
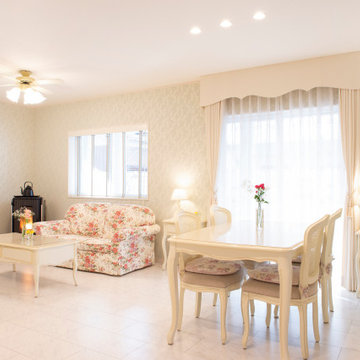
Photo of a medium sized romantic open plan dining room in Other with green walls, plywood flooring, a corner fireplace, a tiled fireplace surround, white floors, a wallpapered ceiling and wallpapered walls.
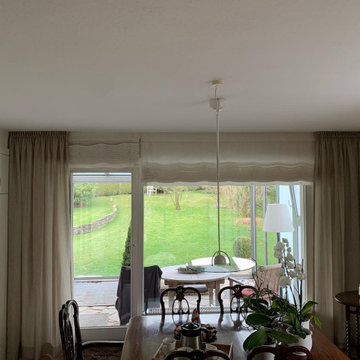
Moderne bis Englisches Landhaus-mit Natürlichen Stoffe und eine schlichte Dekoration...Alles wirkt frischer mit einen edlem Charakter
Photo of a medium sized rural open plan dining room in Dusseldorf with white walls, medium hardwood flooring, a corner fireplace, a brick fireplace surround, a wallpapered ceiling and wallpapered walls.
Photo of a medium sized rural open plan dining room in Dusseldorf with white walls, medium hardwood flooring, a corner fireplace, a brick fireplace surround, a wallpapered ceiling and wallpapered walls.
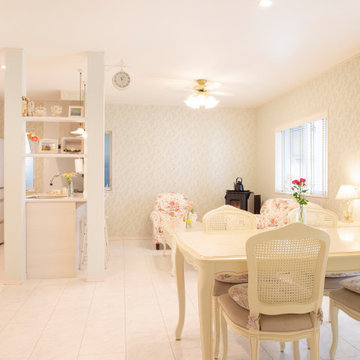
This is an example of a medium sized vintage open plan dining room in Other with green walls, plywood flooring, a corner fireplace, a tiled fireplace surround, white floors, a wallpapered ceiling and wallpapered walls.

Zona giorno open-space in stile scandinavo.
Toni naturali del legno e pareti neutre.
Una grande parete attrezzata è di sfondo alla parete frontale al divano. La zona pranzo è separata attraverso un divisorio in listelli di legno verticale da pavimento a soffitto.
La carta da parati valorizza l'ambiente del tavolo da pranzo.
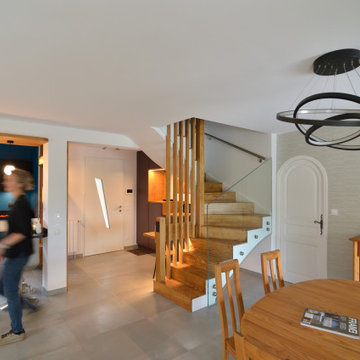
Ensemble de la pièce à vivre
Photo of a large contemporary open plan dining room in Lyon with white walls, ceramic flooring, a corner fireplace, a metal fireplace surround, beige floors, wallpapered walls and feature lighting.
Photo of a large contemporary open plan dining room in Lyon with white walls, ceramic flooring, a corner fireplace, a metal fireplace surround, beige floors, wallpapered walls and feature lighting.
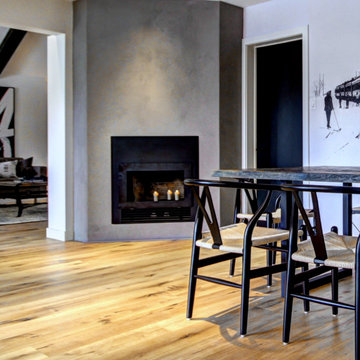
Designer Lyne Brunet
Design ideas for a large contemporary dining room in Montreal with banquette seating, white walls, medium hardwood flooring, a corner fireplace, a concrete fireplace surround and wallpapered walls.
Design ideas for a large contemporary dining room in Montreal with banquette seating, white walls, medium hardwood flooring, a corner fireplace, a concrete fireplace surround and wallpapered walls.
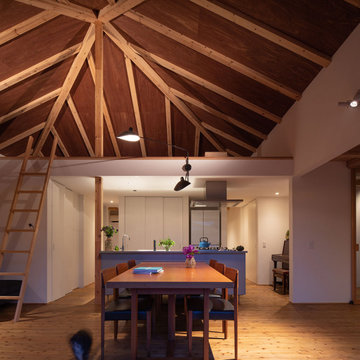
Medium sized modern open plan dining room in Fukuoka with white walls, medium hardwood flooring, a corner fireplace, brown floors, a wallpapered ceiling and wallpapered walls.
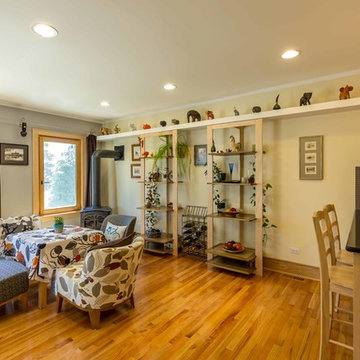
The back of this 1920s brick and siding Cape Cod gets a compact addition to create a new Family room, open Kitchen, Covered Entry, and Master Bedroom Suite above. European-styling of the interior was a consideration throughout the design process, as well as with the materials and finishes. The project includes all cabinetry, built-ins, shelving and trim work (even down to the towel bars!) custom made on site by the home owner.
Photography by Kmiecik Imagery
Dining Room with a Corner Fireplace and Wallpapered Walls Ideas and Designs
1