Dining Room with a Drop Ceiling and Exposed Beams Ideas and Designs
Refine by:
Budget
Sort by:Popular Today
81 - 100 of 5,492 photos
Item 1 of 3
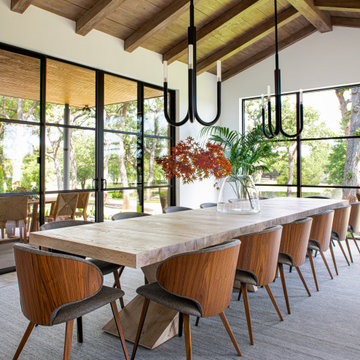
Photo of a contemporary dining room in Dallas with white walls, exposed beams, a vaulted ceiling and a wood ceiling.
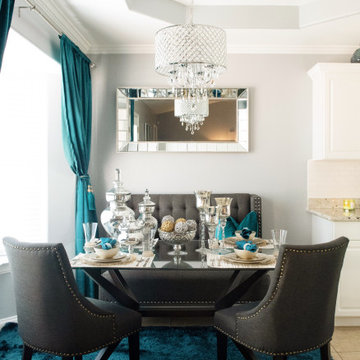
Inspiration for a small contemporary dining room in New Orleans with banquette seating, grey walls, travertine flooring, beige floors and a drop ceiling.
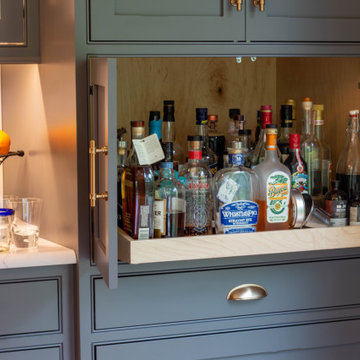
Entertaining is a large part of these client's life. Their existing dining room, while nice, couldn't host a large party. The original dining room was extended 16' to create a large entertaining space, complete with a built in bar area. Floor to ceiling windows and plenty of lighting throughout keeps the space nice and bright. The bar includes a custom stained wine rack, pull out trays for liquor, sink, wine fridge, and plenty of storage space for extras. The homeowner even built his own table on site to make sure it would fit the space as best as it could.
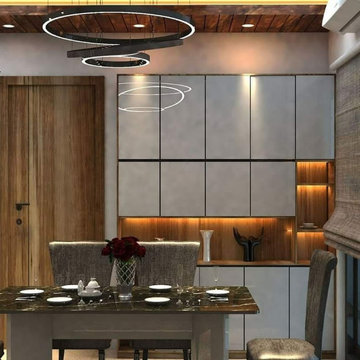
This beautiful dining area has a dining table finished in italian marble. A smart & sleek functional yet beautiful crockery unit for storage. Some nice art installlation to go with the set up . A minimilistic chandellier to complete the look.

Little River Cabin Airbnb
Inspiration for a medium sized retro dining room in New York with banquette seating, beige walls, plywood flooring, beige floors, exposed beams and wood walls.
Inspiration for a medium sized retro dining room in New York with banquette seating, beige walls, plywood flooring, beige floors, exposed beams and wood walls.
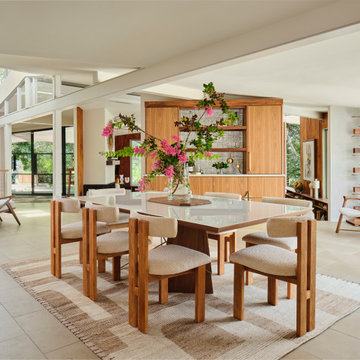
In the dining room, we added a walnut bar with an antique gold toekick and antique gold hardware, along with an enclosed tall walnut cabinet for storage. The tall dining room cabinet also conceals a vertical steel structural beam, while providing valuable storage space. The original dining room cabinets had been whitewashed and they also featured many tiny drawers and damaged drawer glides that were no longer practical for storage. So, we removed them and built in new cabinets that look as if they have always been there. The new walnut bar features geometric wall tile that matches the kitchen backsplash. The walnut bar and dining cabinets breathe new life into the space and echo the tones of the wood walls and cabinets in the adjoining kitchen and living room. Finally, our design team finished the space with MCM furniture, art and accessories.
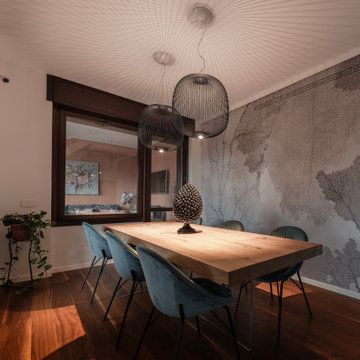
La sala da pranzo è costituita da un tavolo di design di Lago in legno con gambe in vetro e da poltroncine di Calligaris color ottanio. Le due lampade a sospensione sono le Spokes di Foscarini. La carta da parati è di Glamora.
Foto di Simone Marulli
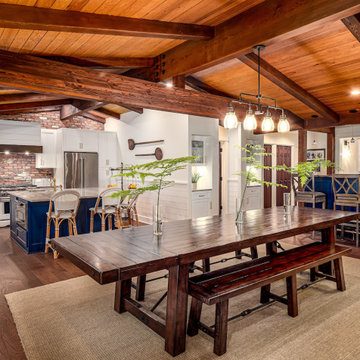
Luxury kitchen/dining room combo featuring exposed wood beam ceilings and blue accents
Photo of a medium sized rustic kitchen/dining room in Other with white walls, vinyl flooring, no fireplace, brown floors and exposed beams.
Photo of a medium sized rustic kitchen/dining room in Other with white walls, vinyl flooring, no fireplace, brown floors and exposed beams.

To connect to the adjoining Living Room, the Dining area employs a similar palette of darker surfaces and finishes, chosen to create an effect that is highly evocative of past centuries, linking new and old with a poetic approach.
The dark grey concrete floor is a paired with traditional but luxurious Tadelakt Moroccan plaster, chose for its uneven and natural texture as well as beautiful earthy hues.
The supporting structure is exposed and painted in a deep red hue to suggest the different functional areas and create a unique interior which is then reflected on the exterior of the extension.
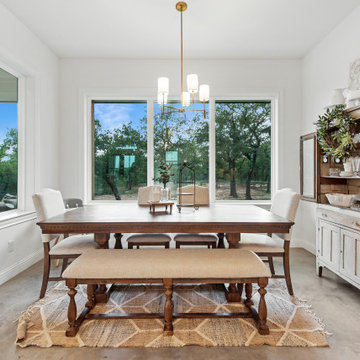
The family dining area is open and adjacent to the kitchen area, and also enjoys beautiful views out to the Live Oaks surrounding the home.
Photo of a medium sized rural kitchen/dining room in Dallas with white walls, concrete flooring, beige floors and exposed beams.
Photo of a medium sized rural kitchen/dining room in Dallas with white walls, concrete flooring, beige floors and exposed beams.

Designed from a “high-tech, local handmade” philosophy, this house was conceived with the selection of locally sourced materials as a starting point. Red brick is widely produced in San Pedro Cholula, making it the stand-out material of the house.
An artisanal arrangement of each brick, following a non-perpendicular modular repetition, allowed expressivity for both material and geometry-wise while maintaining a low cost.
The house is an introverted one and incorporates design elements that aim to simultaneously bring sufficient privacy, light and natural ventilation: a courtyard and interior-facing terrace, brick-lattices and windows that open up to selected views.
In terms of the program, the said courtyard serves to articulate and bring light and ventilation to two main volumes: The first one comprised of a double-height space containing a living room, dining room and kitchen on the first floor, and bedroom on the second floor. And a second one containing a smaller bedroom and service areas on the first floor, and a large terrace on the second.
Various elements such as wall lamps and an electric meter box (among others) were custom-designed and crafted for the house.
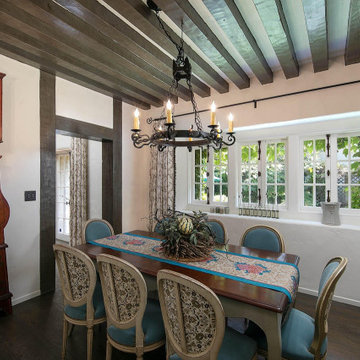
Design ideas for a medium sized enclosed dining room in Santa Barbara with white walls, dark hardwood flooring, no fireplace, brown floors and exposed beams.

Design ideas for a coastal kitchen/dining room in Grand Rapids with white walls, light hardwood flooring, no fireplace and exposed beams.

Medium sized dining room in Other with banquette seating, white walls, terracotta flooring, a corner fireplace, a plastered fireplace surround, orange floors and exposed beams.
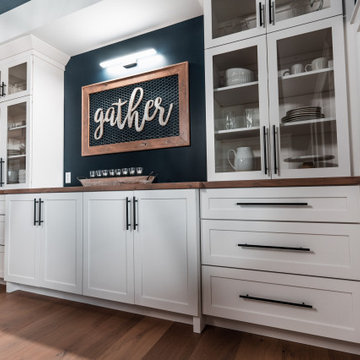
Dining room built-in cabinetry creates a fabulous focal wall. Beautiful glass doors for a light & natural look pair with a wood counter top for a warm, casual style. Ample storage provides space for dishes, silverware, linens & more.

Little River Cabin Airbnb
Design ideas for a medium sized midcentury dining room in New York with banquette seating, beige walls, plywood flooring, beige floors, exposed beams and wood walls.
Design ideas for a medium sized midcentury dining room in New York with banquette seating, beige walls, plywood flooring, beige floors, exposed beams and wood walls.
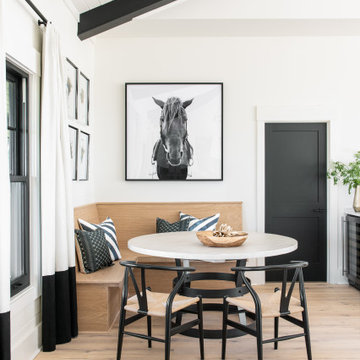
Design ideas for a farmhouse dining room in Charleston with banquette seating, white walls, light hardwood flooring and exposed beams.

Darren Setlow Photography
Inspiration for a large farmhouse dining room in Portland Maine with banquette seating, beige walls, light hardwood flooring and exposed beams.
Inspiration for a large farmhouse dining room in Portland Maine with banquette seating, beige walls, light hardwood flooring and exposed beams.
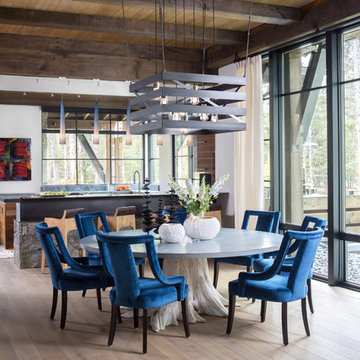
Emily Minton Redfield
Photo of a rustic kitchen/dining room in Denver with light hardwood flooring, beige floors and exposed beams.
Photo of a rustic kitchen/dining room in Denver with light hardwood flooring, beige floors and exposed beams.
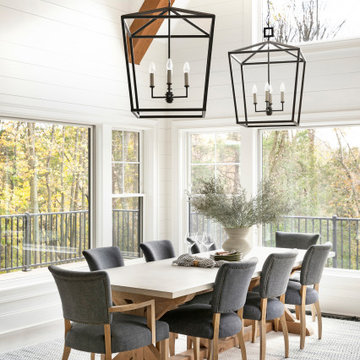
This is an example of a country open plan dining room in Minneapolis with white walls, medium hardwood flooring, brown floors, exposed beams, a vaulted ceiling and tongue and groove walls.
Dining Room with a Drop Ceiling and Exposed Beams Ideas and Designs
5