Dining Room with Laminate Floors and a Drop Ceiling Ideas and Designs
Refine by:
Budget
Sort by:Popular Today
1 - 20 of 67 photos
Item 1 of 3

Reforma integral Sube Interiorismo www.subeinteriorismo.com
Biderbost Photo
This is an example of a large traditional open plan dining room in Other with green walls, laminate floors, no fireplace, beige floors, a drop ceiling and wallpapered walls.
This is an example of a large traditional open plan dining room in Other with green walls, laminate floors, no fireplace, beige floors, a drop ceiling and wallpapered walls.
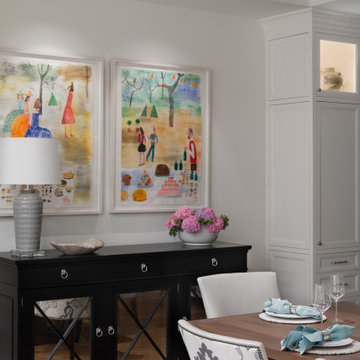
Fulfilling a vision of the future to gather an expanding family, the open home is designed for multi-generational use, while also supporting the everyday lifestyle of the two homeowners. The home is flush with natural light and expansive views of the landscape in an established Wisconsin village. Charming European homes, rich with interesting details and fine millwork, inspired the design for the Modern European Residence. The theming is rooted in historical European style, but modernized through simple architectural shapes and clean lines that steer focus to the beautifully aligned details. Ceiling beams, wallpaper treatments, rugs and furnishings create definition to each space, and fabrics and patterns stand out as visual interest and subtle additions of color. A brighter look is achieved through a clean neutral color palette of quality natural materials in warm whites and lighter woods, contrasting with color and patterned elements. The transitional background creates a modern twist on a traditional home that delivers the desired formal house with comfortable elegance.
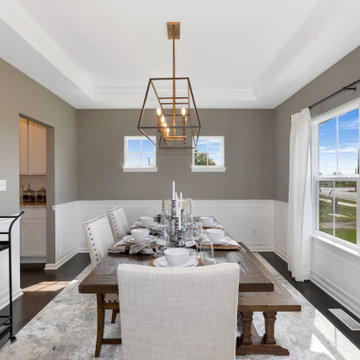
Photo of a medium sized kitchen/dining room in Chicago with beige walls, laminate floors, brown floors and a drop ceiling.

EL ANTES Y DESPUÉS DE UN SÓTANO EN BRUTO. (Fotografía de Juanan Barros)
Nuestros clientes quieren aprovechar y disfrutar del espacio del sótano de su casa con un programa de necesidades múltiple: hacer una sala de cine, un gimnasio, una zona de cocina, una mesa para jugar en familia, un almacén y una zona de chimenea. Les planteamos un proyecto que convierte una habitación bajo tierra con acabados “en bruto” en un espacio acogedor y con un interiorismo de calidad... para pasar allí largos ratos All Together.
Diseñamos un gran espacio abierto con distintos ambientes aprovechando rincones, graduando la iluminación, bajando y subiendo los techos, o haciendo un banco-espejo entre la pared de armarios de almacenaje, de manera que cada uso y cada lugar tenga su carácter propio sin romper la fluidez espacial.
La combinación de la iluminación indirecta del techo o integrada en el mobiliario hecho a medida, la elección de los materiales con acabados en madera (de Alvic), el papel pintado (de Tres Tintas) y el complemento de color de los sofás (de Belta&Frajumar) hacen que el conjunto merezca esta valoración en Houzz por parte de los clientes: “… El resultado final es magnífico: el sótano se ha transformado en un lugar acogedor y cálido, todo encaja y todo tiene su sitio, teniendo una estética moderna y elegante. Fue un acierto dejar las elecciones de mobiliario, colores, materiales, etc. en sus manos”.

Photo of a large classic open plan dining room in Houston with white walls, laminate floors, grey floors and a drop ceiling.
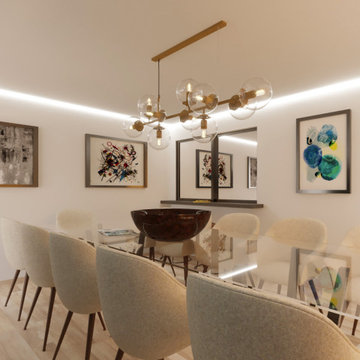
These images belong to a contest (Bhauss) made at the end of April 2022 for a house in Santiago, Chile. The client asked for the remodel of the dining room only and they had the specs and the style very clear in this project. These renders and design won third place in the contest.

Design ideas for a medium sized contemporary dining room in Melbourne with white walls, laminate floors, brown floors, a drop ceiling and panelled walls.
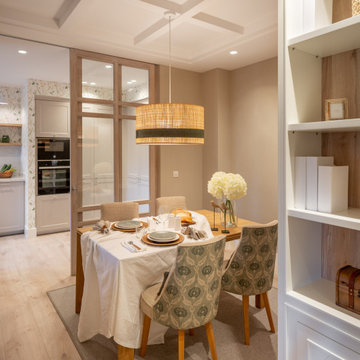
Reforma integral Sube Interiorismo www.subeinteriorismo.com
Biderbost Photo
Medium sized classic open plan dining room in Bilbao with grey walls, laminate floors, no fireplace, brown floors, a drop ceiling and wallpapered walls.
Medium sized classic open plan dining room in Bilbao with grey walls, laminate floors, no fireplace, brown floors, a drop ceiling and wallpapered walls.
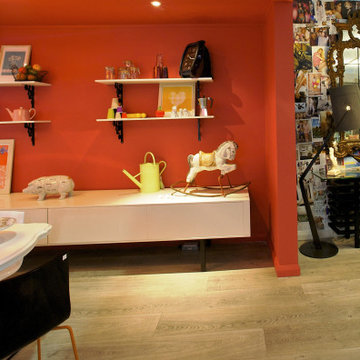
A home can be many different things for people, this eclectic artist home is full of intrigue and color. The design is uplifting and inspires creativity in a comfortable and relaxed setting through the use of odd accessories, lounge furniture, and quirky details. You can have a coffee in the kitchen or Martini's in the living room, the home caters for both at any time. What is unique is the use of bold colors that becomes the background canvas while designer objects become the object of attention. The house lets you relax and have fun and lets your imagination go free.
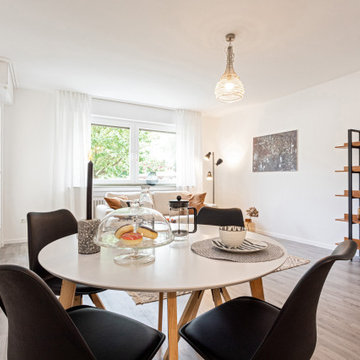
Small scandinavian dining room in Essen with white walls, laminate floors, grey floors and a drop ceiling.
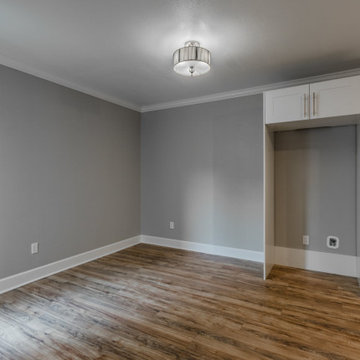
How do you flip a blank canvas into a Home? Make it as personable as you can. I follow my own path when it comes to creativity. As a designer, you recognize many trends, but my passion is my only drive. What is Home? Its where children come home from school. It's also where people have their gatherings, a place most people use as a sanctuary after a long day. For me, a home is a place meant to be shared. It's somewhere to bring people together. Home is about sharing, yet it's also an outlet, and I design it so that my clients can feel they could be anywhere when they are at Home. Those quiet corners where you can rest and reflect are essential even for a few minutes; The texture of wood, the plants, and the small touches like the rolled-up towels help set the mood. It's no accident that you forget where you are when you step into a Master-bathroom – that's the art of escape! There's no need to compromise your desires; it may appeal to your head as much as your heart.
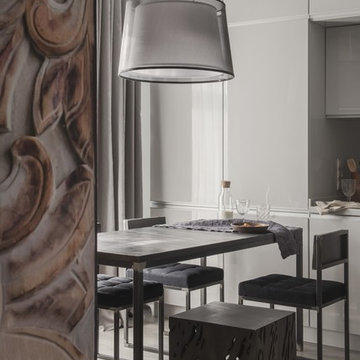
архитектор Илона Болейшиц. фотограф Меликсенцева Ольга
Photo of a small contemporary kitchen/dining room in Moscow with grey walls, no fireplace, grey floors, laminate floors, a drop ceiling and brick walls.
Photo of a small contemporary kitchen/dining room in Moscow with grey walls, no fireplace, grey floors, laminate floors, a drop ceiling and brick walls.
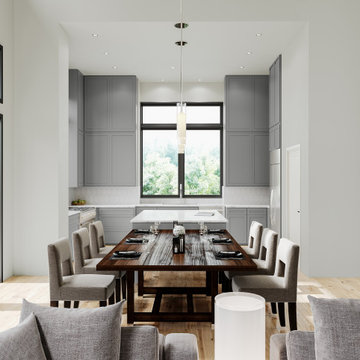
Is there even anything more impressive than this interior furnishing? You're gonna appreciate this mind-blowing home color scheme!
Inspiration for a medium sized classic kitchen/dining room in Other with laminate floors, beige floors and a drop ceiling.
Inspiration for a medium sized classic kitchen/dining room in Other with laminate floors, beige floors and a drop ceiling.
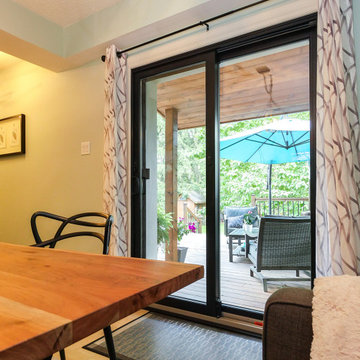
Stylish dining room with new black patio door we installed. This gorgeous room with corner table and mid-century style looks fabulous with this new black sliding glass door leading out onto an amazing deck space. We are a true one-stop-shop for all your door and window needs at Renewal by Andersen of Greater Toronto, serving most of Ontario.
. . . . . . . . . .
Find the perfect doors and windows for your home -- Contact Us Today: (844) 819-3040
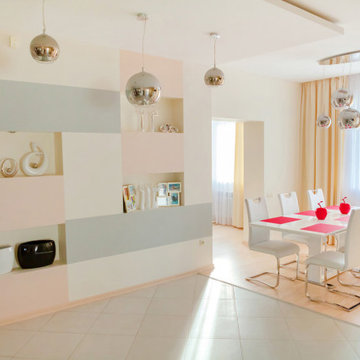
Внутренние отделочные работы в частном доме
Medium sized contemporary kitchen/dining room in Moscow with beige walls, laminate floors, no fireplace, beige floors, a drop ceiling and wallpapered walls.
Medium sized contemporary kitchen/dining room in Moscow with beige walls, laminate floors, no fireplace, beige floors, a drop ceiling and wallpapered walls.
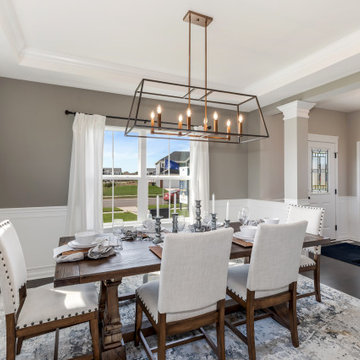
Design ideas for a medium sized kitchen/dining room in Chicago with beige walls, laminate floors, brown floors and a drop ceiling.
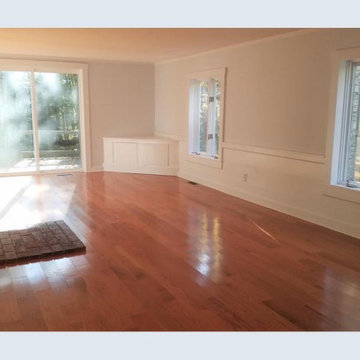
Flooring laid, wainscotting finished, Ready to move in to this awesome build.
Medium sized rustic kitchen/dining room in Other with beige walls, laminate floors, no fireplace, a wooden fireplace surround, brown floors, a drop ceiling and wainscoting.
Medium sized rustic kitchen/dining room in Other with beige walls, laminate floors, no fireplace, a wooden fireplace surround, brown floors, a drop ceiling and wainscoting.
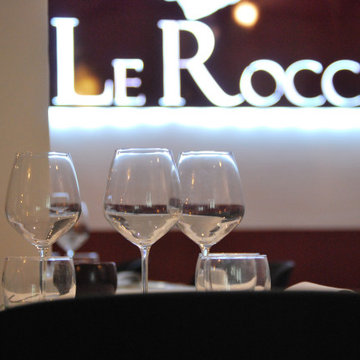
Inspiration for a modern dining room in Florence with white walls, laminate floors, brown floors and a drop ceiling.
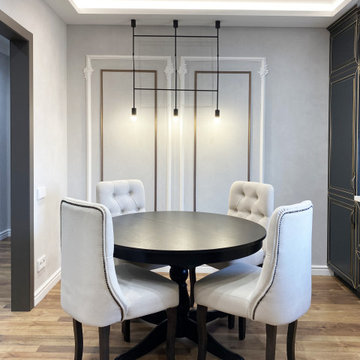
Inspiration for a medium sized classic open plan dining room in Other with grey walls, laminate floors, brown floors and a drop ceiling.
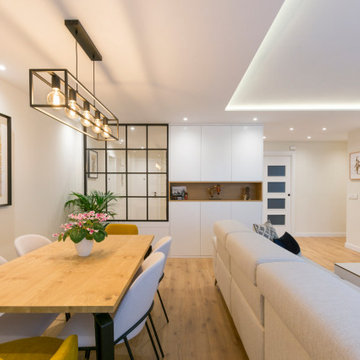
Desde el comedor, vemos por ejemplo la solución del espacio, y como la proyección de perspectivas hacen que todo fluya, se comunique y agrande visualmente.
Con un almacenaje extra en la zona de comedor con ese armario separador que nos permite ver, comunicar y crear privacidad.
Dining Room with Laminate Floors and a Drop Ceiling Ideas and Designs
1