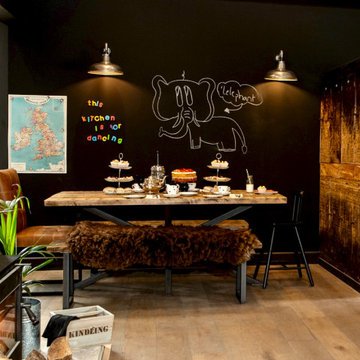Dining Room with a Metal Fireplace Surround and a Vaulted Ceiling Ideas and Designs
Refine by:
Budget
Sort by:Popular Today
1 - 20 of 38 photos
Item 1 of 3

Photo of a large contemporary enclosed dining room in Other with white walls, medium hardwood flooring, a standard fireplace, a metal fireplace surround, brown floors, exposed beams, a vaulted ceiling and a wood ceiling.

Entertainment kitchen with integrated dining table
Medium sized modern kitchen/dining room in Los Angeles with white walls, porcelain flooring, a corner fireplace, a metal fireplace surround, grey floors, a vaulted ceiling and panelled walls.
Medium sized modern kitchen/dining room in Los Angeles with white walls, porcelain flooring, a corner fireplace, a metal fireplace surround, grey floors, a vaulted ceiling and panelled walls.

In the dining room, the old French doors were removed and replaced with a modern, black metal French door system. This added a focal point to the room and set the tone for a Mid-Century, minimalist feel.

Design ideas for a traditional kitchen/dining room in Grand Rapids with dark hardwood flooring, a standard fireplace, a metal fireplace surround, brown floors, grey walls and a vaulted ceiling.

Salón de estilo nórdico, luminoso y acogedor con gran contraste entre tonos blancos y negros.
Inspiration for a medium sized scandi dining room in Barcelona with white walls, light hardwood flooring, a standard fireplace, a metal fireplace surround, white floors and a vaulted ceiling.
Inspiration for a medium sized scandi dining room in Barcelona with white walls, light hardwood flooring, a standard fireplace, a metal fireplace surround, white floors and a vaulted ceiling.
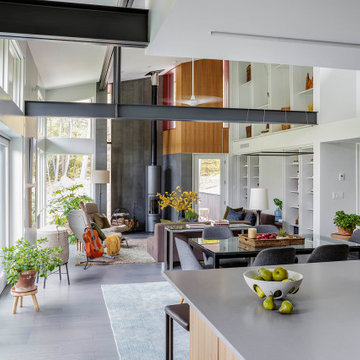
Inspiration for a medium sized contemporary open plan dining room in Boston with white walls, porcelain flooring, a wood burning stove, a metal fireplace surround, grey floors and a vaulted ceiling.

Photo of a medium sized farmhouse open plan dining room in Austin with white walls, dark hardwood flooring, a hanging fireplace, a metal fireplace surround, brown floors and a vaulted ceiling.
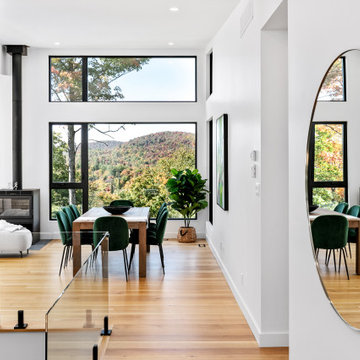
We had a great time staging this brand new two story home in the Laurentians, north of Montreal. The view and the colors of the changing leaves was the inspiration for our color palette in the living and dining room.
We actually sold all the furniture and accessories we brought into the home. Since there seems to be a shortage of furniture available, this idea of buying it from us has become a new trend.
If you are looking at selling your home or you would like us to furnish your new Air BNB, give us a call at 514-222-5553.
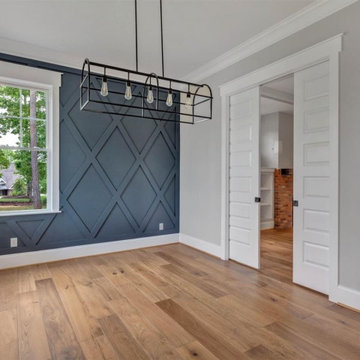
Sandal Oak Hardwood – The Ventura Hardwood Flooring Collection is designed to look gently aged and weathered, while still being durable and stain resistant.

Inspiration for a rustic dining room in Denver with a ribbon fireplace, a metal fireplace surround, exposed beams, a vaulted ceiling, a wood ceiling and a chimney breast.

Bar height dining table with a nearby bar cart for entertaining. Graphic prints and accent walls add dimensions and pops of color to the room.
Design ideas for a medium sized traditional open plan dining room in Other with black walls, medium hardwood flooring, a hanging fireplace, a metal fireplace surround, brown floors and a vaulted ceiling.
Design ideas for a medium sized traditional open plan dining room in Other with black walls, medium hardwood flooring, a hanging fireplace, a metal fireplace surround, brown floors and a vaulted ceiling.
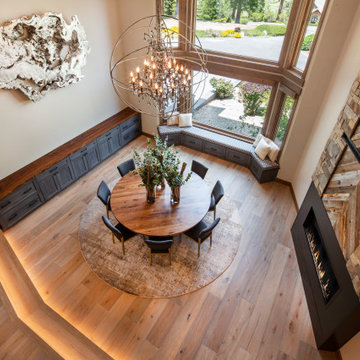
Dining room: new engineered wood floor, lighting detail on stairs, semi-custom buffet with custom live edge black walnut top, semi-custom window bench seat with upholstered cushion and pillows, two-story fireplace with metal, stone and chevron wood facade, one-of-a-kind sculpture and oversized orb chandelier
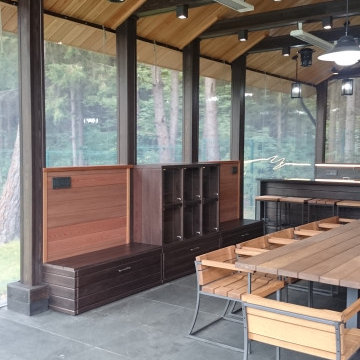
Беседка–барбекю 60 м2.
Беседка барбекю проектировалась на имеющемся бетонном прямоугольном основании. Желанием заказчика было наличие массивного очага и разделочных поверхностей для максимально комфортной готовки, обеденного стола на 12 человек и мест для хранения посуды и инвентаря. Все элементы интерьера беседки выполнены по индивидуальному проекту. Особенно эффектна кухня, выполненная из чугуна с отделкой термодеревом. Мангал, размером 1.2*0.6 м , также индивидуален не только по дизайну, но и по функциям ( подъёмная чаша с углем, система поддува и пр.). Мебель и стол выполнены из термолиственницы. На полу плитка из натурального сланца. Позднее было принято решение закрыть внешние стены беседки прозрачными подъёмными панелями, что позволяет использовать её в любую погоду. Благодаря применению природных материалов, беседка очень органично вписалась в окружающий пейзаж.
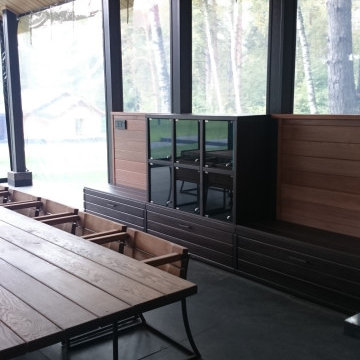
Беседка–барбекю 60 м2.
Беседка барбекю проектировалась на имеющемся бетонном прямоугольном основании. Желанием заказчика было наличие массивного очага и разделочных поверхностей для максимально комфортной готовки, обеденного стола на 12 человек и мест для хранения посуды и инвентаря. Все элементы интерьера беседки выполнены по индивидуальному проекту. Особенно эффектна кухня, выполненная из чугуна с отделкой термодеревом. Мангал, размером 1.2*0.6 м , также индивидуален не только по дизайну, но и по функциям ( подъёмная чаша с углем, система поддува и пр.). Мебель и стол выполнены из термолиственницы. На полу плитка из натурального сланца. Позднее было принято решение закрыть внешние стены беседки прозрачными подъёмными панелями, что позволяет использовать её в любую погоду. Благодаря применению природных материалов, беседка очень органично вписалась в окружающий пейзаж.
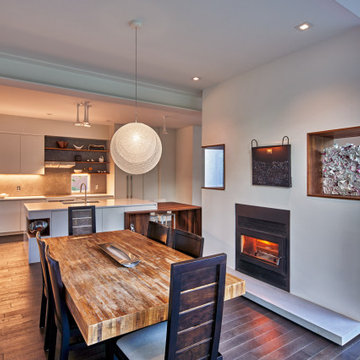
Inspiration for a medium sized modern kitchen/dining room in Detroit with white walls, medium hardwood flooring, a ribbon fireplace, a metal fireplace surround, brown floors and a vaulted ceiling.
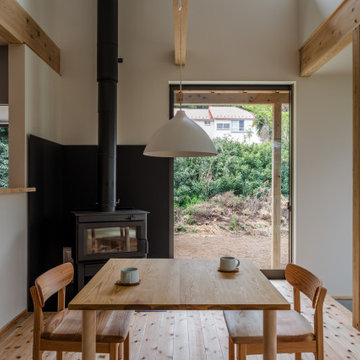
This is an example of a scandinavian dining room with white walls, medium hardwood flooring, a wood burning stove, a metal fireplace surround and a vaulted ceiling.
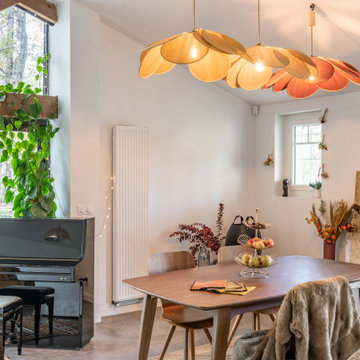
Contemporary open plan dining room in Bordeaux with white walls, a wood burning stove, a metal fireplace surround, grey floors, a vaulted ceiling, wainscoting and feature lighting.
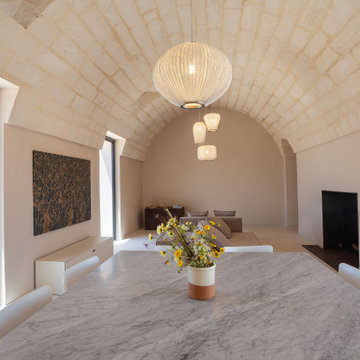
Il living è un unico grande volume voltato a botte con i conci della pietra a faccia vista. Al centro della stanza vi sono due elementi: il tavolo quadrato che fa da filtro tra cucina e living, e il divano componibile e modulare che permette una completa godibilità e fruizione dei principali ambienti della sala; da un lato si apre sul focolare e dall’altro sull’uliveto.
Dining Room with a Metal Fireplace Surround and a Vaulted Ceiling Ideas and Designs
1

