Dining Room with a Plastered Fireplace Surround and All Types of Ceiling Ideas and Designs
Refine by:
Budget
Sort by:Popular Today
41 - 60 of 231 photos
Item 1 of 3
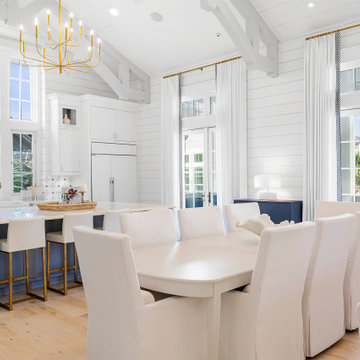
Inspiration for a large coastal open plan dining room in Other with white walls, light hardwood flooring, a standard fireplace, a plastered fireplace surround, beige floors, a vaulted ceiling and tongue and groove walls.
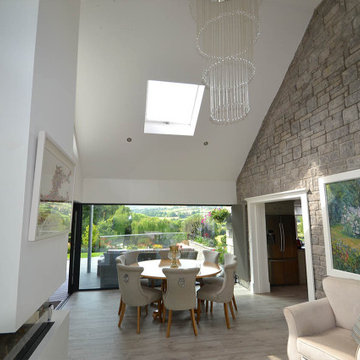
Formal dining and seating space with fireplace, access to covered patio and frameless glass connection with the view
This is an example of a medium sized contemporary open plan dining room in Other with white walls, light hardwood flooring, a standard fireplace, a plastered fireplace surround, grey floors, a vaulted ceiling and brick walls.
This is an example of a medium sized contemporary open plan dining room in Other with white walls, light hardwood flooring, a standard fireplace, a plastered fireplace surround, grey floors, a vaulted ceiling and brick walls.
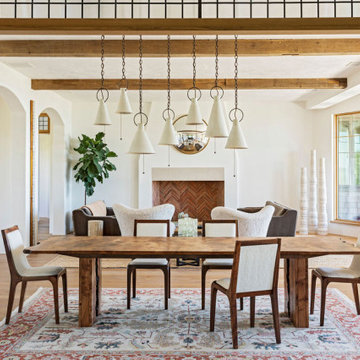
Photo of an expansive coastal kitchen/dining room in Charleston with white walls, light hardwood flooring, a standard fireplace, a plastered fireplace surround, brown floors and exposed beams.
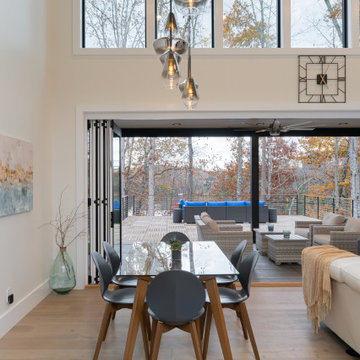
This is an example of a medium sized modern open plan dining room in Other with white walls, light hardwood flooring, a ribbon fireplace, a plastered fireplace surround, beige floors and a wood ceiling.
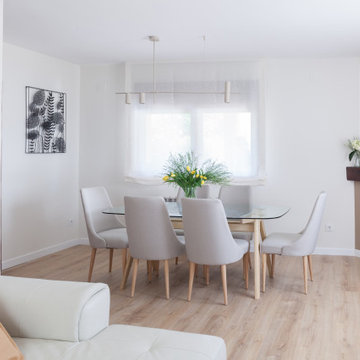
Salón con chimenea amueblado y renovado
Design ideas for a medium sized contemporary enclosed dining room in Other with white walls, medium hardwood flooring, a corner fireplace, a plastered fireplace surround, brown floors and exposed beams.
Design ideas for a medium sized contemporary enclosed dining room in Other with white walls, medium hardwood flooring, a corner fireplace, a plastered fireplace surround, brown floors and exposed beams.
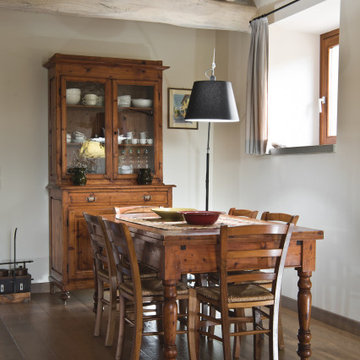
Committente: RE/MAX Professional Firenze. Ripresa fotografica: impiego obiettivo 50mm su pieno formato; macchina su treppiedi con allineamento ortogonale dell'inquadratura; impiego luce naturale esistente con l'ausilio di luci flash e luci continue 5500°K. Post-produzione: aggiustamenti base immagine; fusione manuale di livelli con differente esposizione per produrre un'immagine ad alto intervallo dinamico ma realistica; rimozione elementi di disturbo. Obiettivo commerciale: realizzazione fotografie di complemento ad annunci su siti web agenzia immobiliare; pubblicità su social network; pubblicità a stampa (principalmente volantini e pieghevoli).

Photo of a large dining room in Albuquerque with beige walls, brick flooring, a standard fireplace, a plastered fireplace surround, red floors, exposed beams, a vaulted ceiling and a wood ceiling.
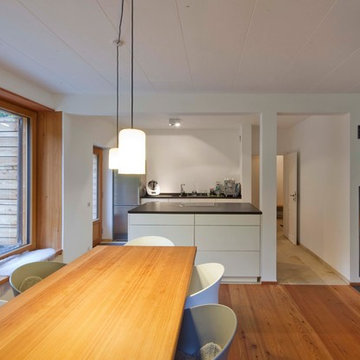
Foto: Michael Voit, Nussdorf
Photo of a modern dining room in Munich with white walls, medium hardwood flooring, a wood burning stove, a plastered fireplace surround and a wood ceiling.
Photo of a modern dining room in Munich with white walls, medium hardwood flooring, a wood burning stove, a plastered fireplace surround and a wood ceiling.
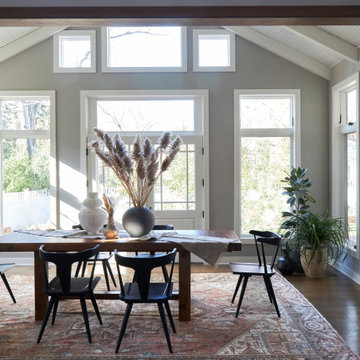
By opening up this sunroom to the kitchen, not only is the space connected for better flow, but the sunshine pours in to fill the first floor. Formerly closed off by a wall, this room now adds seating for the entire family and a different feel for the first floor.
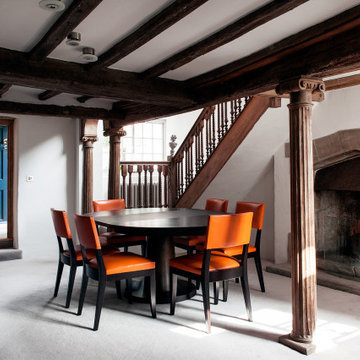
Photo of a large mediterranean dining room in Sussex with white walls, a standard fireplace, a plastered fireplace surround, grey floors, exposed beams and a chimney breast.
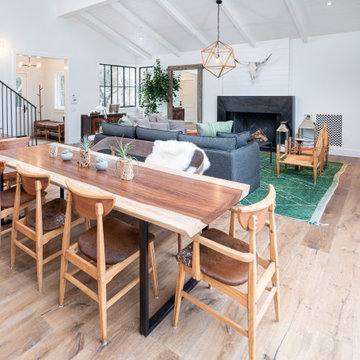
This is a light rustic European White Oak hardwood floor.
This is an example of a medium sized modern open plan dining room in Santa Barbara with white walls, medium hardwood flooring, a standard fireplace, a plastered fireplace surround, brown floors and a timber clad ceiling.
This is an example of a medium sized modern open plan dining room in Santa Barbara with white walls, medium hardwood flooring, a standard fireplace, a plastered fireplace surround, brown floors and a timber clad ceiling.
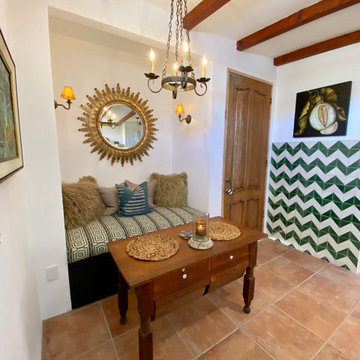
This casita was completely renovated from floor to ceiling in preparation of Airbnb short term romantic getaways. The color palette of teal green, blue and white was brought to life with curated antiques that were stripped of their dark stain colors, collected fine linens, fine plaster wall finishes, authentic Turkish rugs, antique and custom light fixtures, original oil paintings and moorish chevron tile and Moroccan pattern choices.
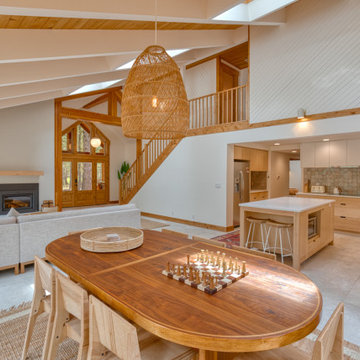
Scandinavian style great room
Photo of a large scandi open plan dining room in Other with white walls, a wood burning stove, grey floors, a plastered fireplace surround, a vaulted ceiling, tongue and groove walls and feature lighting.
Photo of a large scandi open plan dining room in Other with white walls, a wood burning stove, grey floors, a plastered fireplace surround, a vaulted ceiling, tongue and groove walls and feature lighting.
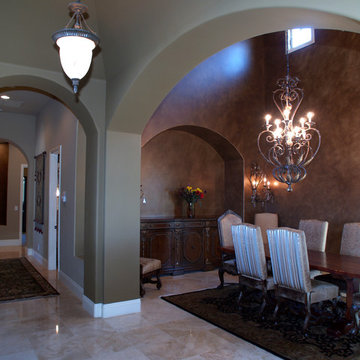
Inspiration for an expansive mediterranean enclosed dining room in Las Vegas with beige walls, a corner fireplace, a plastered fireplace surround, beige floors and a vaulted ceiling.
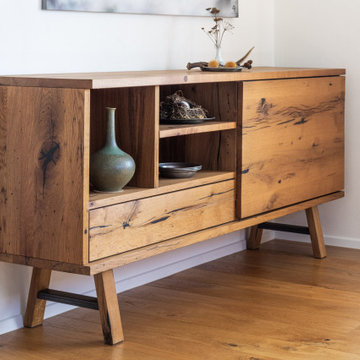
Ein Esszimmer aus Eiche Altholz aus ehemals Tiroler Berghütten, wem wirds da nicht gleich wohlig und warm ums Herz - genau das was man von einem gemütlichen Essplatz doch erwartet. Schön wenn allein die Möbel schon für das perfekt heimelige Ambiente sorgen!!!
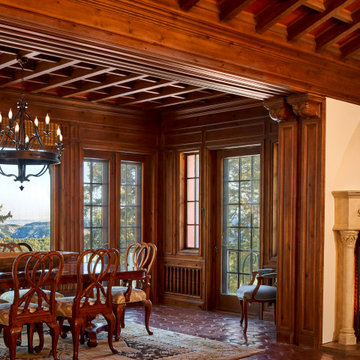
Photo of an expansive rustic dining room in Denver with terracotta flooring, a corner fireplace, a plastered fireplace surround, brown floors, a coffered ceiling and wood walls.

The black windows in this modern farmhouse dining room take in the Mt. Hood views. The dining room is integrated into the open-concept floorplan, and the large aged iron chandelier hangs above the dining table.

Inspiration for a medium sized world-inspired open plan dining room in Geelong with white walls, concrete flooring, a standard fireplace, a plastered fireplace surround, grey floors and a vaulted ceiling.
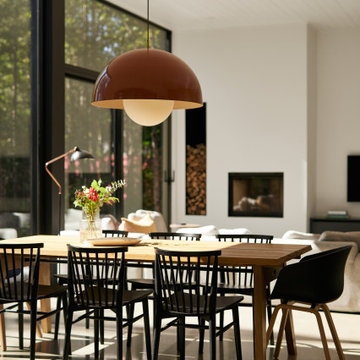
Open arear dining room with extra large windows to enjoy maximum sun light and nature.
Floors are concrete with integrated heating. Fireplace is minimalistic with wood storage in the wall.
Over size light fixture gives personality and anchors the dining area.
Ceilings in white pine give texture and depth to the space.
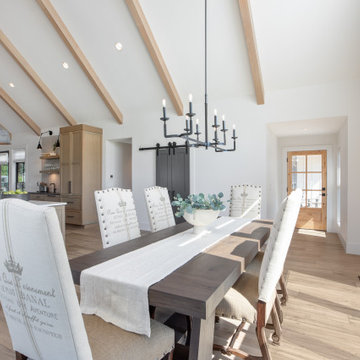
The black windows in this modern farmhouse dining room take in the Mt. Hood views. The dining room is integrated into the open-concept floorplan, and the large aged iron chandelier hangs above the dining table.
Dining Room with a Plastered Fireplace Surround and All Types of Ceiling Ideas and Designs
3