Dining Room with a Plastered Fireplace Surround and All Types of Fireplace Surround Ideas and Designs
Refine by:
Budget
Sort by:Popular Today
141 - 160 of 2,752 photos
Item 1 of 3

Classic enclosed dining room in Minneapolis with white walls, dark hardwood flooring, a two-sided fireplace, a plastered fireplace surround and brown floors.

Modern Dining Room in an open floor plan, sits between the Living Room, Kitchen and Outdoor Patio. The modern electric fireplace wall is finished in distressed grey plaster. Modern Dining Room Furniture in Black and white is paired with a sculptural glass chandelier. Floor to ceiling windows and modern sliding glass doors expand the living space to the outdoors.

Дизайнер характеризует стиль этой квартиры как романтичная эклектика: «Здесь совмещены разные времена (старая и новая мебель), советское прошлое и настоящее, уральский колорит и европейская классика. Мне хотелось сделать этот проект с уральским акцентом».
На книжном стеллаже — скульптура-часы «Хозяйка Медной горы и Данила Мастер», каслинское литьё.
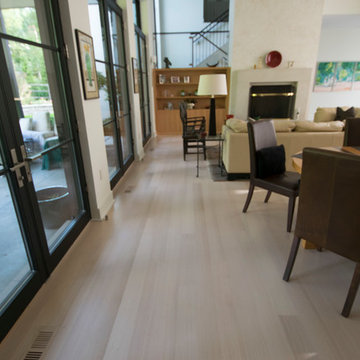
5" Rift Only Clear White Oak. The wood floor is almost too perfect. Finished with Bona White.
Dining room in Other with white walls, light hardwood flooring, a standard fireplace, a plastered fireplace surround and white floors.
Dining room in Other with white walls, light hardwood flooring, a standard fireplace, a plastered fireplace surround and white floors.

Inspiration for a small farmhouse dining room in Cornwall with beige walls, a wood burning stove, a plastered fireplace surround and black floors.
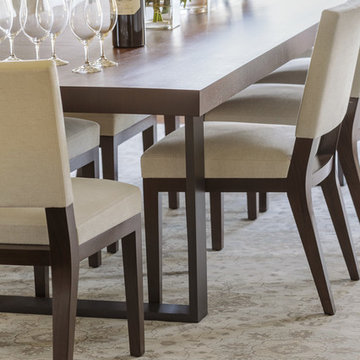
Medium sized classic enclosed dining room in San Francisco with white walls, dark hardwood flooring, no fireplace, a plastered fireplace surround and brown floors.
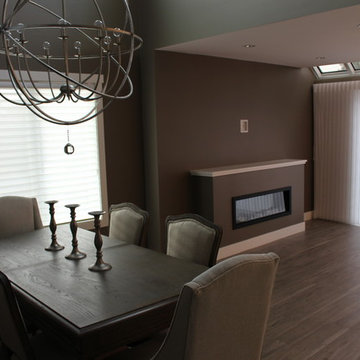
Design ideas for a medium sized classic open plan dining room in Vancouver with grey walls, laminate floors, a ribbon fireplace, a plastered fireplace surround and beige floors.
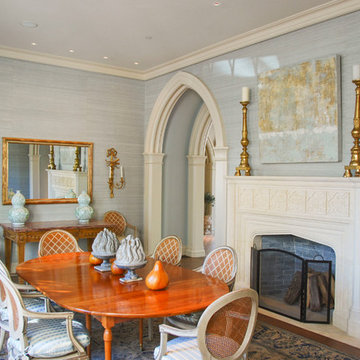
Large classic enclosed dining room in Dallas with blue walls, medium hardwood flooring, a standard fireplace, a plastered fireplace surround and brown floors.

Photo of a large classic open plan dining room in Boston with grey walls, a standard fireplace, a plastered fireplace surround and a coffered ceiling.
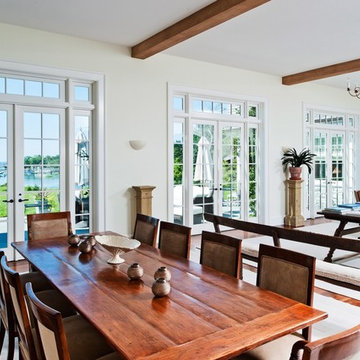
Large classic open plan dining room in New York with white walls, medium hardwood flooring, a standard fireplace, a plastered fireplace surround and brown floors.

Andreas Zapfe, www.objektphoto.com
Photo of a large contemporary kitchen/dining room in Munich with white walls, light hardwood flooring, a ribbon fireplace, a plastered fireplace surround and beige floors.
Photo of a large contemporary kitchen/dining room in Munich with white walls, light hardwood flooring, a ribbon fireplace, a plastered fireplace surround and beige floors.
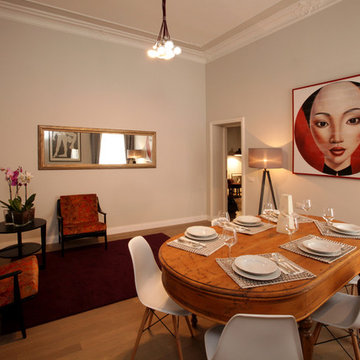
Photo of a medium sized eclectic enclosed dining room in Rome with beige walls, a corner fireplace, beige floors, light hardwood flooring, a plastered fireplace surround and feature lighting.

Photo of a medium sized enclosed dining room in New York with beige walls, terracotta flooring, a standard fireplace and a plastered fireplace surround.

2-sided fireplace breaks the dining room apart while keeping it together with the open floorplan. This custom home was designed and built by Meadowlark Design+Build in Ann Arbor, Michigan.
Photography by Dana Hoff Photography

John Baker
Photo of a large dining room in Albuquerque with beige walls, a corner fireplace, a plastered fireplace surround, terracotta flooring and feature lighting.
Photo of a large dining room in Albuquerque with beige walls, a corner fireplace, a plastered fireplace surround, terracotta flooring and feature lighting.

Michael Lee
Photo of a large traditional enclosed dining room in Boston with green walls, dark hardwood flooring, a standard fireplace, a plastered fireplace surround and brown floors.
Photo of a large traditional enclosed dining room in Boston with green walls, dark hardwood flooring, a standard fireplace, a plastered fireplace surround and brown floors.

Modern Dining Room in an open floor plan, sits between the Living Room, Kitchen and Outdoor Patio. The modern electric fireplace wall is finished in distressed grey plaster. Modern Dining Room Furniture in Black and white is paired with a sculptural glass chandelier.

Architect: Rick Shean & Christopher Simmonds, Christopher Simmonds Architect Inc.
Photography By: Peter Fritz
“Feels very confident and fluent. Love the contrast between first and second floor, both in material and volume. Excellent modern composition.”
This Gatineau Hills home creates a beautiful balance between modern and natural. The natural house design embraces its earthy surroundings, while opening the door to a contemporary aesthetic. The open ground floor, with its interconnected spaces and floor-to-ceiling windows, allows sunlight to flow through uninterrupted, showcasing the beauty of the natural light as it varies throughout the day and by season.
The façade of reclaimed wood on the upper level, white cement board lining the lower, and large expanses of floor-to-ceiling windows throughout are the perfect package for this chic forest home. A warm wood ceiling overhead and rustic hand-scraped wood floor underfoot wrap you in nature’s best.
Marvin’s floor-to-ceiling windows invite in the ever-changing landscape of trees and mountains indoors. From the exterior, the vertical windows lead the eye upward, loosely echoing the vertical lines of the surrounding trees. The large windows and minimal frames effectively framed unique views of the beautiful Gatineau Hills without distracting from them. Further, the windows on the second floor, where the bedrooms are located, are tinted for added privacy. Marvin’s selection of window frame colors further defined this home’s contrasting exterior palette. White window frames were used for the ground floor and black for the second floor.
MARVIN PRODUCTS USED:
Marvin Bi-Fold Door
Marvin Sliding Patio Door
Marvin Tilt Turn and Hopper Window
Marvin Ultimate Awning Window
Marvin Ultimate Swinging French Door
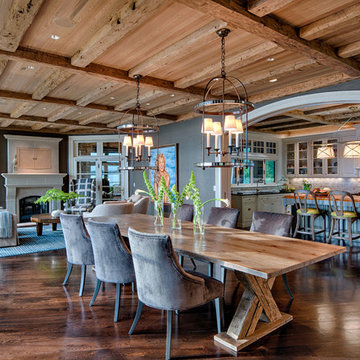
Steinberger Photography
This is an example of a medium sized rustic open plan dining room in Other with grey walls, dark hardwood flooring, a standard fireplace, a plastered fireplace surround and brown floors.
This is an example of a medium sized rustic open plan dining room in Other with grey walls, dark hardwood flooring, a standard fireplace, a plastered fireplace surround and brown floors.
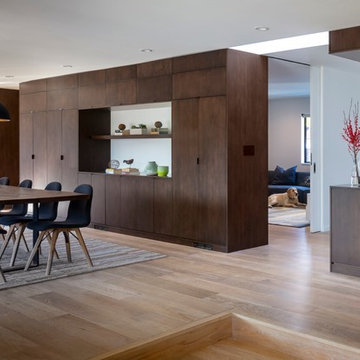
Line of custom cabinets punctuated by openings form a central spine that defines and connects all the common areas. Photo by Scott Hargis.
Inspiration for a large modern open plan dining room in San Francisco with white walls, light hardwood flooring and a plastered fireplace surround.
Inspiration for a large modern open plan dining room in San Francisco with white walls, light hardwood flooring and a plastered fireplace surround.
Dining Room with a Plastered Fireplace Surround and All Types of Fireplace Surround Ideas and Designs
8