Dining Room with a Plastered Fireplace Surround and Exposed Beams Ideas and Designs
Refine by:
Budget
Sort by:Popular Today
21 - 40 of 70 photos
Item 1 of 3
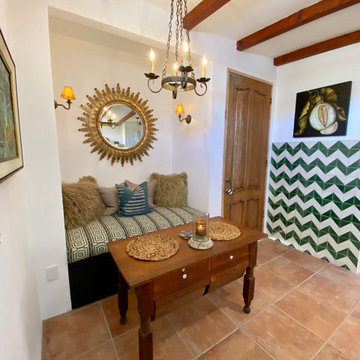
This casita was completely renovated from floor to ceiling in preparation of Airbnb short term romantic getaways. The color palette of teal green, blue and white was brought to life with curated antiques that were stripped of their dark stain colors, collected fine linens, fine plaster wall finishes, authentic Turkish rugs, antique and custom light fixtures, original oil paintings and moorish chevron tile and Moroccan pattern choices.
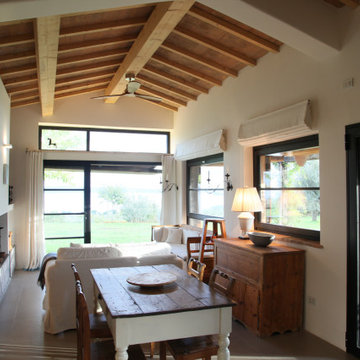
Small country open plan dining room in Other with beige walls, painted wood flooring, a standard fireplace, a plastered fireplace surround, brown floors, exposed beams and panelled walls.
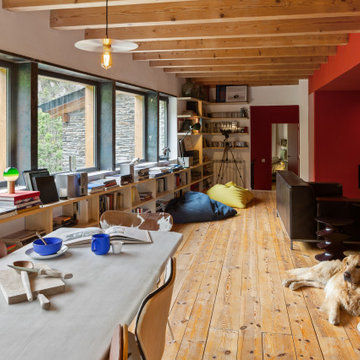
Reforma integral de una vivienda en los Pirineos Catalanes. En este proyecto hemos trabajado teniendo muy en cuenta el espacio exterior dentro de la vivienda. Hemos jugado con los materiales y las texturas, intentando resaltar la piedra en el interior. Con el color rojo y el mobiliario hemos dado un carácter muy especial al espacio. Todo el proyecto se ha realizado en colaboración con Carlos Gerhard Pi-Sunyer, arquitecto del proyecto.
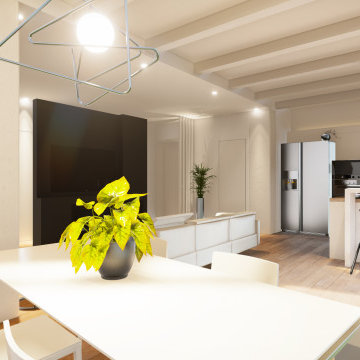
This is an example of a large contemporary open plan dining room in Other with white walls, porcelain flooring, a ribbon fireplace, a plastered fireplace surround, beige floors and exposed beams.
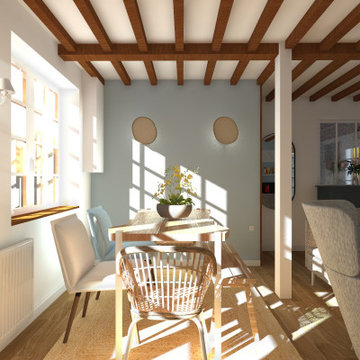
Design ideas for a medium sized country dining room in Other with blue walls, light hardwood flooring, a standard fireplace, a plastered fireplace surround and exposed beams.
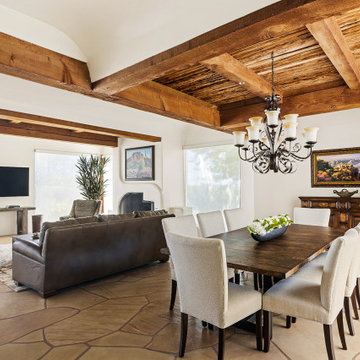
Large classic open plan dining room in Phoenix with limestone flooring, a standard fireplace, a plastered fireplace surround, multi-coloured floors and exposed beams.
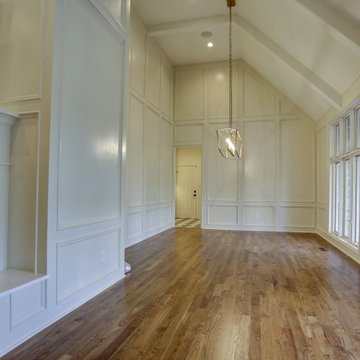
Photo of an open plan dining room in Little Rock with medium hardwood flooring, a standard fireplace, a plastered fireplace surround and exposed beams.
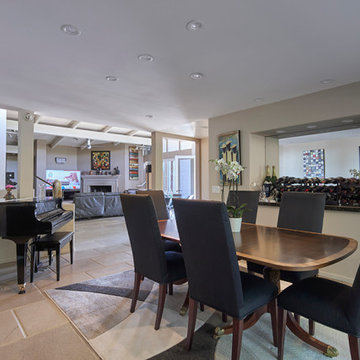
After spending a lot of time at home during Covid-19, Allen realize that the dark rooms in his home could also greatly benefit from some natural light. Allen wanted a daylighting design that could accommodate a layout where he never needed to turn a light on during the day.
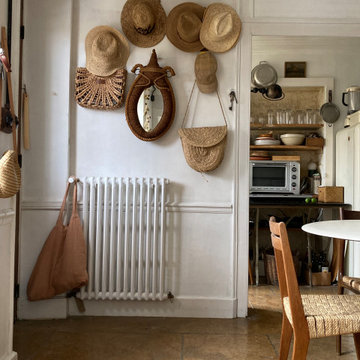
Février 2021 : à l'achat la maison est inhabitée depuis 20 ans, la dernière fille en vie du couple qui vivait là est trop fatiguée pour continuer à l’entretenir, elle veut vendre à des gens qui sont vraiment amoureux du lieu parce qu’elle y a passé toute son enfance et que ses parents y ont vécu si heureux… la maison vaut une bouchée de pain, mais elle est dans son jus, il faut tout refaire. Elle est très encombrée mais totalement saine. Il faudra refaire l’électricité c’est sûr, les fenêtres aussi. Il est entendu avec les vendeurs que tout reste, meubles, vaisselle, tout. Car il y a là beaucoup à jeter mais aussi des trésors dont on va faire des merveilles...
3 ans plus tard, beaucoup d’huile de coude et de réflexions pour customiser les meubles existants, les compléter avec peu de moyens, apporter de la lumière et de la douceur, désencombrer sans manquer de rien… voilà le résultat.
Et on s’y sent extraordinairement bien, dans cette délicieuse maison de campagne.
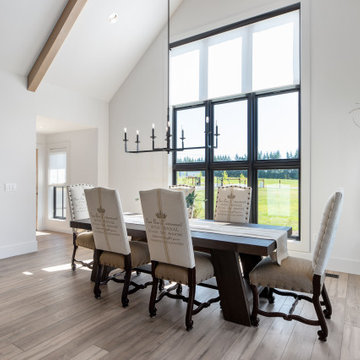
The black windows in this modern farmhouse dining room take in the Mt. Hood views. The dining room is integrated into the open-concept floorplan, and the large aged iron chandelier hangs above the dining table.
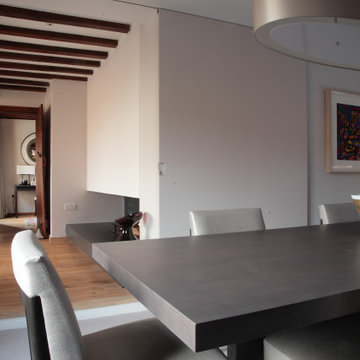
New structural opening with sliding door to leading to Living Room
This is an example of a large eclectic open plan dining room in Sussex with purple walls, medium hardwood flooring, a ribbon fireplace, a plastered fireplace surround, brown floors and exposed beams.
This is an example of a large eclectic open plan dining room in Sussex with purple walls, medium hardwood flooring, a ribbon fireplace, a plastered fireplace surround, brown floors and exposed beams.
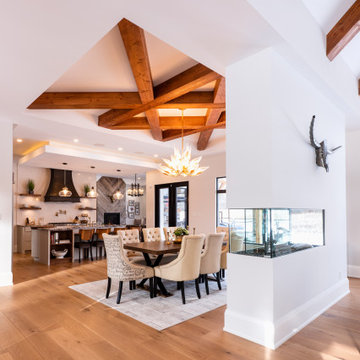
Open concept dining room
Inspiration for a large contemporary dining room in Toronto with white walls, light hardwood flooring, a two-sided fireplace, a plastered fireplace surround, beige floors and exposed beams.
Inspiration for a large contemporary dining room in Toronto with white walls, light hardwood flooring, a two-sided fireplace, a plastered fireplace surround, beige floors and exposed beams.
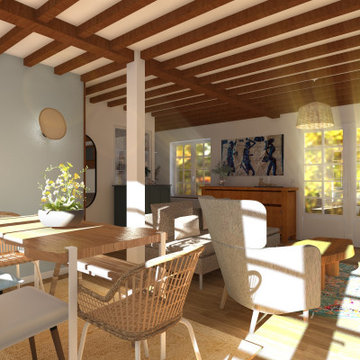
Inspiration for a medium sized farmhouse dining room in Other with blue walls, light hardwood flooring, a standard fireplace, a plastered fireplace surround and exposed beams.
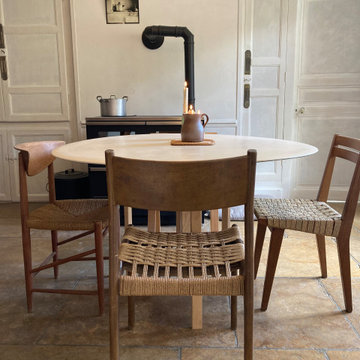
Février 2021 : à l'achat la maison est inhabitée depuis 20 ans, la dernière fille en vie du couple qui vivait là est trop fatiguée pour continuer à l’entretenir, elle veut vendre à des gens qui sont vraiment amoureux du lieu parce qu’elle y a passé toute son enfance et que ses parents y ont vécu si heureux… la maison vaut une bouchée de pain, mais elle est dans son jus, il faut tout refaire. Elle est très encombrée mais totalement saine. Il faudra refaire l’électricité c’est sûr, les fenêtres aussi. Il est entendu avec les vendeurs que tout reste, meubles, vaisselle, tout. Car il y a là beaucoup à jeter mais aussi des trésors dont on va faire des merveilles...
3 ans plus tard, beaucoup d’huile de coude et de réflexions pour customiser les meubles existants, les compléter avec peu de moyens, apporter de la lumière et de la douceur, désencombrer sans manquer de rien… voilà le résultat.
Et on s’y sent extraordinairement bien, dans cette délicieuse maison de campagne.
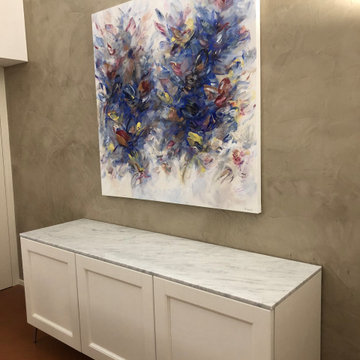
Inspiration for a medium sized country open plan dining room in Other with beige walls, terracotta flooring, a ribbon fireplace, a plastered fireplace surround, red floors and exposed beams.
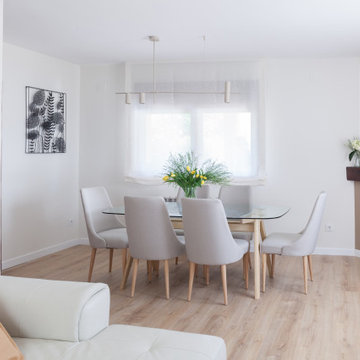
Salón con chimenea amueblado y renovado
Design ideas for a medium sized contemporary enclosed dining room in Other with white walls, medium hardwood flooring, a corner fireplace, a plastered fireplace surround, brown floors and exposed beams.
Design ideas for a medium sized contemporary enclosed dining room in Other with white walls, medium hardwood flooring, a corner fireplace, a plastered fireplace surround, brown floors and exposed beams.
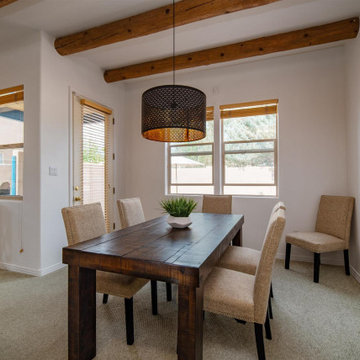
Photo of a medium sized kitchen/dining room in Other with white walls, carpet, a corner fireplace, a plastered fireplace surround, green floors and exposed beams.
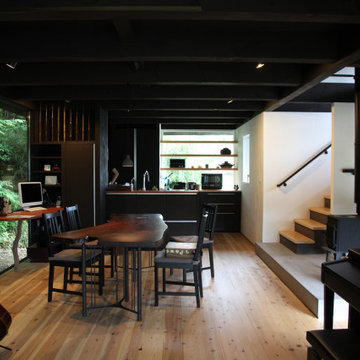
リビングからダイニングを見ています。右奥が玄関ホール
正面奥はキッチン、窓からは朝日が入る。
This is an example of a medium sized world-inspired open plan dining room in Tokyo Suburbs with white walls, medium hardwood flooring, a wood burning stove, a plastered fireplace surround and exposed beams.
This is an example of a medium sized world-inspired open plan dining room in Tokyo Suburbs with white walls, medium hardwood flooring, a wood burning stove, a plastered fireplace surround and exposed beams.
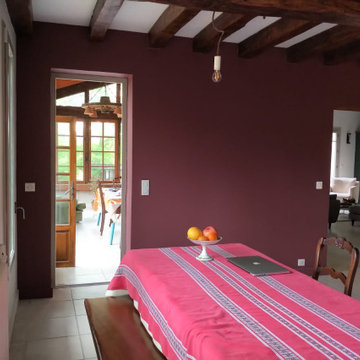
Coin repas de la cuisine donnant sur salon et petite véranda.
Design ideas for a large traditional open plan dining room in Bordeaux with multi-coloured walls, ceramic flooring, a corner fireplace, a plastered fireplace surround, white floors and exposed beams.
Design ideas for a large traditional open plan dining room in Bordeaux with multi-coloured walls, ceramic flooring, a corner fireplace, a plastered fireplace surround, white floors and exposed beams.
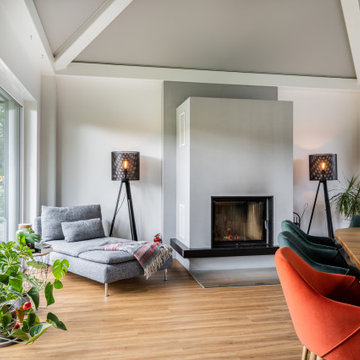
Dieser Winkelbungalow überzeugt durch den Stilmix zwischen modernen und antiken Einrichtungsgegenständen. Durch das viele Tageslicht werden die Highlights gekonnt in Szene gesetzt. Besonderes Augenmerk verdient der Wohnbereich, der im Galeriebereich platziert wurde. In der unteren Ebene sind die Schlafräume, Badezimmer und ein großzügiger, lichtdurchfluteter Wohn- und Essbereich begehbar.
Dining Room with a Plastered Fireplace Surround and Exposed Beams Ideas and Designs
2