Dining Room with a Plastered Fireplace Surround and Wallpapered Walls Ideas and Designs
Refine by:
Budget
Sort by:Popular Today
21 - 40 of 53 photos
Item 1 of 3
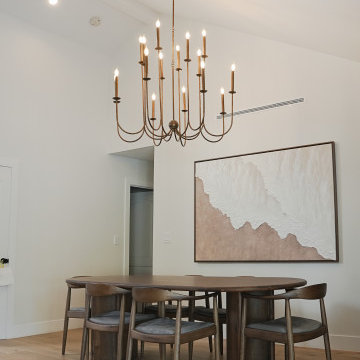
Large scandinavian open plan dining room in Los Angeles with white walls, light hardwood flooring, a wood burning stove, a plastered fireplace surround, beige floors, a vaulted ceiling and wallpapered walls.
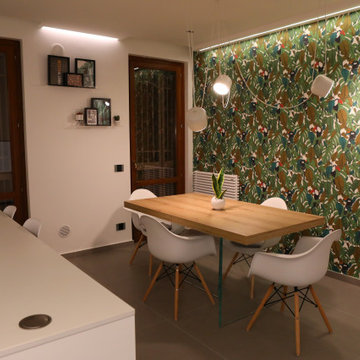
Photo of a modern kitchen/dining room in Catania-Palermo with white walls, porcelain flooring, a two-sided fireplace, a plastered fireplace surround, grey floors and wallpapered walls.
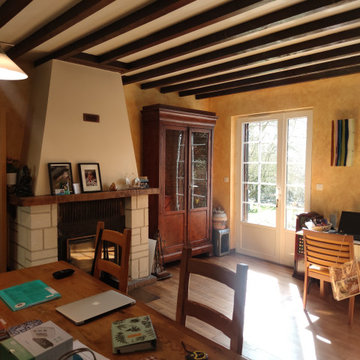
This is an example of a medium sized rural dining room in Other with blue walls, light hardwood flooring, a standard fireplace, a plastered fireplace surround, exposed beams and wallpapered walls.
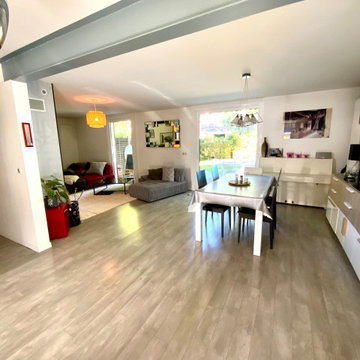
Le coin salle à manger se distingue par ce grand papier peint qui accueille un agencement sur mesure.
Large contemporary dining room in Paris with white walls, laminate floors, a standard fireplace, a plastered fireplace surround, beige floors and wallpapered walls.
Large contemporary dining room in Paris with white walls, laminate floors, a standard fireplace, a plastered fireplace surround, beige floors and wallpapered walls.
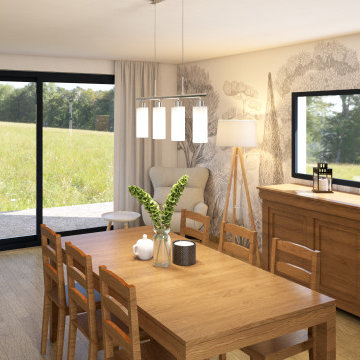
Réalisation de plans d'aménagement, décoration et modélisations 3D pour aider les clients à se projeter dans leur future extension.
Large contemporary dining room in Other with green walls, light hardwood flooring, a wood burning stove, a plastered fireplace surround and wallpapered walls.
Large contemporary dining room in Other with green walls, light hardwood flooring, a wood burning stove, a plastered fireplace surround and wallpapered walls.
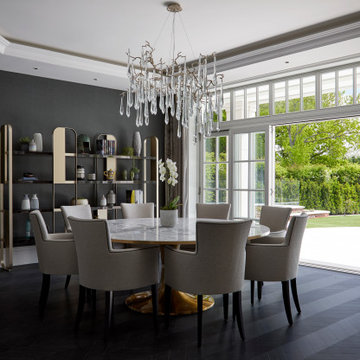
we witness the epitome of sophistication in this formal dining space within the luxurious new build home. The dark walls create a sense of intimacy and drama, providing the perfect backdrop for the elegant chandelier suspended above the dining table. The chandelier adds a touch of grandeur and opulence, casting a warm and inviting glow over the space.
Jeweled tones accentuate the luxurious feel of the space. These tones are echoed in the luxurious finishes throughout the room, from the plush upholstery of the dining chairs to the gleaming metallic accents.
Through the large doors, guests are treated to stunning views of the garden space beyond. The lush greenery and natural light streaming in create a sense of tranquility and connection to the outdoors, enhancing the dining experience and adding to the overall sense of luxury and refinement.
Together, these design elements come to create a formal dining space that exudes elegance, sophistication, and understated glamour—a true centerpiece of the luxurious newly built home.
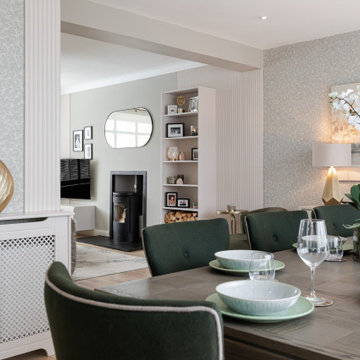
Open plan living space including dining for 8 people. Bespoke joinery including wood storage, bookcase, media unit and 3D wall paneling.
Medium sized contemporary open plan dining room in Belfast with grey walls, light hardwood flooring, a wood burning stove, a plastered fireplace surround, beige floors, wallpapered walls and a feature wall.
Medium sized contemporary open plan dining room in Belfast with grey walls, light hardwood flooring, a wood burning stove, a plastered fireplace surround, beige floors, wallpapered walls and a feature wall.
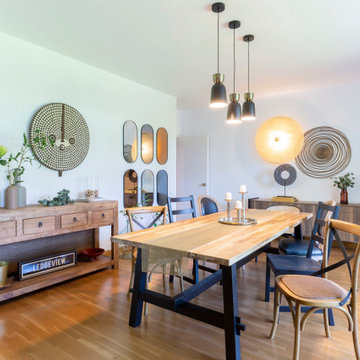
Salón amueblado y decorado con un estilo ecléctico, en el que hemos complementado con elementos y mobiliario, la base que el cliente tenía.
This is an example of a medium sized eclectic dining room in Madrid with white walls, medium hardwood flooring, a standard fireplace, a plastered fireplace surround and wallpapered walls.
This is an example of a medium sized eclectic dining room in Madrid with white walls, medium hardwood flooring, a standard fireplace, a plastered fireplace surround and wallpapered walls.
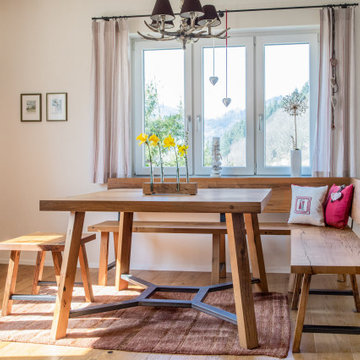
Ein Esszimmer aus Eiche Altholz aus ehemals Tiroler Berghütten, wem wirds da nicht gleich wohlig und warm ums Herz - genau das was man von einem gemütlichen Essplatz doch erwartet. Schön wenn allein die Möbel schon für das perfekt heimelige Ambiente sorgen!!!
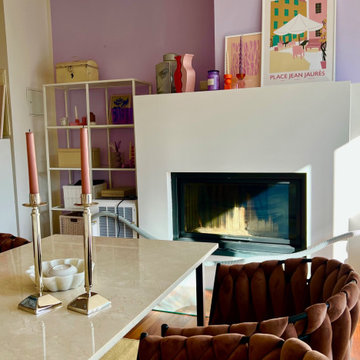
Poppige Frische mitten in Berlin
Das wunderschöne Maisonette Apartment verteilt seine 2,5 Zimmer, einen Balkon und eine Terrasse auf 109 Quadratmeter über zwei Etagen.
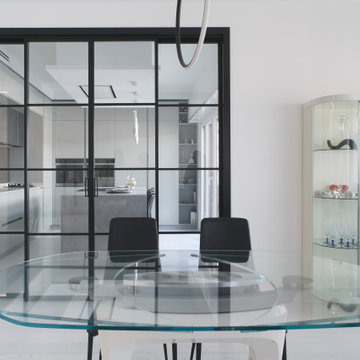
Medium sized contemporary open plan dining room in Rome with white walls, a ribbon fireplace, a plastered fireplace surround, a drop ceiling and wallpapered walls.
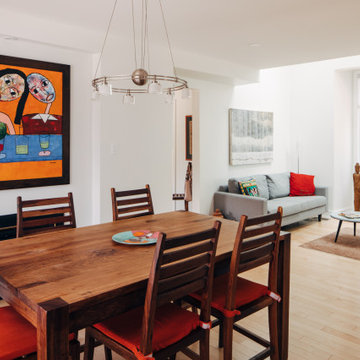
The dining room is open and welcoming.
Photo of a medium sized retro dining room in Ottawa with white walls, light hardwood flooring, a standard fireplace, a plastered fireplace surround, beige floors, a drop ceiling and wallpapered walls.
Photo of a medium sized retro dining room in Ottawa with white walls, light hardwood flooring, a standard fireplace, a plastered fireplace surround, beige floors, a drop ceiling and wallpapered walls.
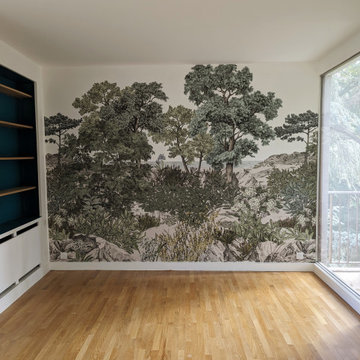
La partie salle à manger se veut être une alcôve au milieu des baies vitrées du salon. Nous avons chois de reprendre l'esthétique végétale afin de rappeler la forêt, entourant le balcon de l'appartement.

Vista dall'ingresso: in primo piano la zona pranzo con tavolo circolare in marmo, sedie tulip e lampadario Tom Dixon.
Sullo sfondo camino a legna integrato e zona salotto.
Parquet in rovere naturale con posa spina ungherese.
Pareti bianche e verde grigio. Tende bianche filtranti e carta da parati raffigurante tronchi di betulla.

Дизайнер характеризует стиль этой квартиры как романтичная эклектика: «Здесь совмещены разные времена (старая и новая мебель), советское прошлое и настоящее, уральский колорит и европейская классика. Мне хотелось сделать этот проект с уральским акцентом».
На книжном стеллаже — скульптура-часы «Хозяйка Медной горы и Данила Мастер», каслинское литьё.
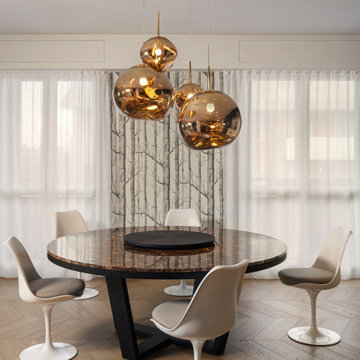
in primo piano la zona pranzo con tavolo tondo Maxalto Xilos con piano im marmo dark emperador, sedie tulip e lampadario Tom Dixon.
Parquet in rovere naturale con posa spina ungherese.

Мебель, в основном, старинная. «Вся квартира была полностью заставлена мебелью и антиквариатом, — рассказывает дизайнер. — Она хранила в себе 59 лет жизни разных поколений этой семьи, и было ощущение, что из нее ничего и никогда не выбрасывали. Около двух месяцев из квартиры выносили, вывозили и раздавали все, что можно, но и осталось немало. Поэтому значительная часть мебели в проекте пришла по наследству. Также часть мебели перекочевала из предыдущей квартиры хозяев. К примеру, круглый стол со стульями, который подарили заказчикам родители хозяйки».
На стене: Елена Руфова. «Цветы», 2005. Гуашь.
На жардиньерке: Ваза для цветов Abhika в виде женской головы. Сицилийская керамика.
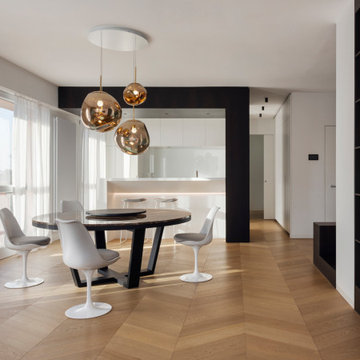
in primo piano la zona pranzo con tavolo circolare in marmo, sedie tulip e lampadario Tom Dixon.
Sullo sfondo la cucina di Cesar Cucine con isola con piano snack e volume in legno scuro.
Parquet in rovere naturale con posa spina ungherese.
A destra libreria incassata a filo parete, corridoio verso la zona notte figli e inizio della scala che sale al piano superiore.

in primo piano la zona pranzo con tavolo circolare in marmo, sedie tulip e lampadario Tom Dixon.
Sullo sfondo la cucina di Cesar Cucine con isola con piano snack e volume in legno scuro.
Parquet in rovere naturale con posa spina ungherese.
A destra libreria incassata a filo parete, corridoio verso la zona notte figli e inizio della scala che sale al piano superiore.
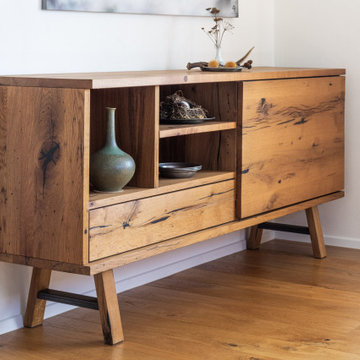
Ein Esszimmer aus Eiche Altholz aus ehemals Tiroler Berghütten, wem wirds da nicht gleich wohlig und warm ums Herz - genau das was man von einem gemütlichen Essplatz doch erwartet. Schön wenn allein die Möbel schon für das perfekt heimelige Ambiente sorgen!!!
Dining Room with a Plastered Fireplace Surround and Wallpapered Walls Ideas and Designs
2