Dining Room with a Ribbon Fireplace and a Metal Fireplace Surround Ideas and Designs
Refine by:
Budget
Sort by:Popular Today
81 - 100 of 255 photos
Item 1 of 3
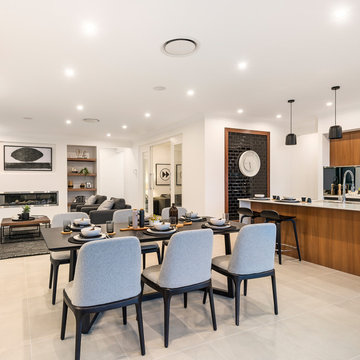
Elegant and Everlasting - The classic design of the Aristocrat stands the test of time and endures as the perfect backdrop to your family life for as long as you live there. Full of energy and vibrancy, the Aristocrat will inspire you every day with its effortless flow between the social areas of the home.
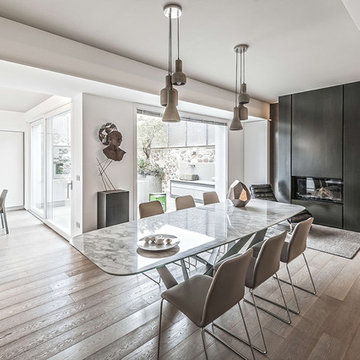
Undicilandia
Photo of an expansive contemporary open plan dining room in Milan with white walls, light hardwood flooring, a ribbon fireplace and a metal fireplace surround.
Photo of an expansive contemporary open plan dining room in Milan with white walls, light hardwood flooring, a ribbon fireplace and a metal fireplace surround.
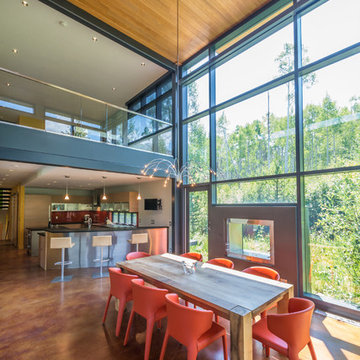
Valdez Architects pc
Braden Gunem
Medium sized modern kitchen/dining room in Phoenix with white walls, concrete flooring, a ribbon fireplace, a metal fireplace surround and brown floors.
Medium sized modern kitchen/dining room in Phoenix with white walls, concrete flooring, a ribbon fireplace, a metal fireplace surround and brown floors.
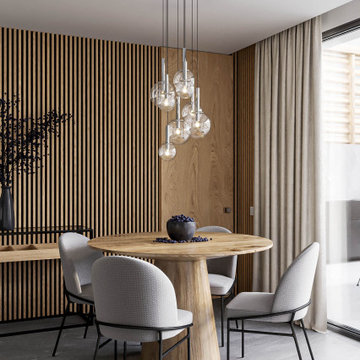
This is an example of a medium sized modern open plan dining room in Valencia with beige walls, porcelain flooring, a ribbon fireplace, a metal fireplace surround, grey floors and wood walls.
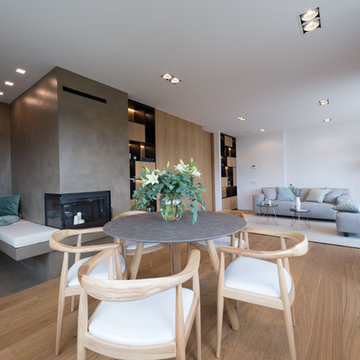
Large scandi open plan dining room in Madrid with white walls, a metal fireplace surround, light hardwood flooring and a ribbon fireplace.
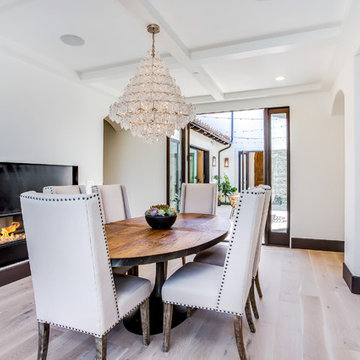
Inspiration for a mediterranean enclosed dining room in Orange County with white walls, light hardwood flooring, a ribbon fireplace, beige floors and a metal fireplace surround.
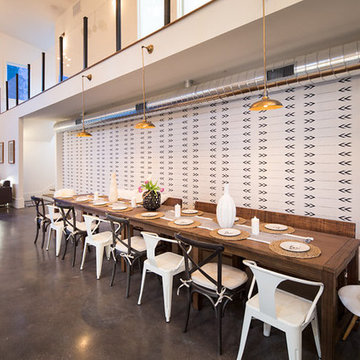
Marcell Puzsar, Brightroom Photography
Photo of a large urban kitchen/dining room in San Francisco with beige walls, concrete flooring, a ribbon fireplace and a metal fireplace surround.
Photo of a large urban kitchen/dining room in San Francisco with beige walls, concrete flooring, a ribbon fireplace and a metal fireplace surround.
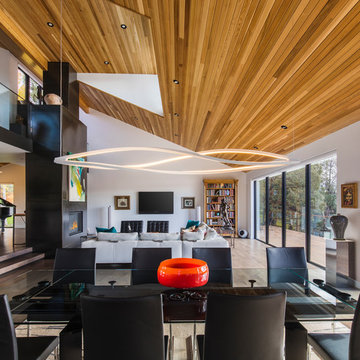
Photo: David Papazian
Inspiration for a large contemporary open plan dining room in Portland with white walls, medium hardwood flooring, a ribbon fireplace, a metal fireplace surround and brown floors.
Inspiration for a large contemporary open plan dining room in Portland with white walls, medium hardwood flooring, a ribbon fireplace, a metal fireplace surround and brown floors.
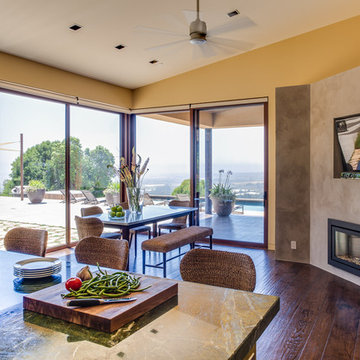
Corralitos, Watsonville, CA
Louie Leu Architect, Inc. collaborated in the role of Executive Architect on a custom home in Corralitas, CA, designed by Italian Architect, Aldo Andreoli.
Located just south of Santa Cruz, California, the site offers a great view of the Monterey Bay. Inspired by the traditional 'Casali' of Tuscany, the house is designed to incorporate separate elements connected to each other, in order to create the feeling of a village. The house incorporates sustainable and energy efficient criteria, such as 'passive-solar' orientation and high thermal and acoustic insulation. The interior will include natural finishes like clay plaster, natural stone and organic paint. The design includes solar panels, radiant heating and an overall healthy green approach.
Photography by Marco Ricca.
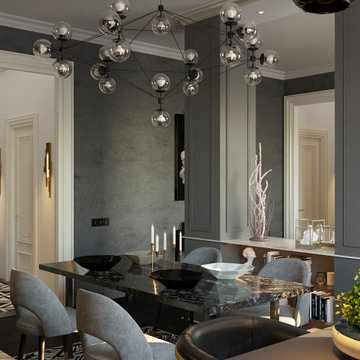
The door you see in the hallway on the left leads to the guest bathroom.
We managed to leave the entrance area open, but at the same time hide the entrance door behind the dressing room, making the corridor an L-shaped space. In this way we visually enlarge and unify the space. This does not disturb those in the large room or the kitchen.
The separating element between the dining area and the living room is an electric fireplace. At the back we have placed shelves for books and decor that can be used from the dining area side.
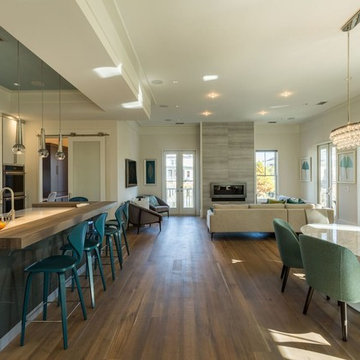
Photo of a medium sized contemporary open plan dining room in Charleston with beige walls, medium hardwood flooring, a ribbon fireplace, a metal fireplace surround and brown floors.
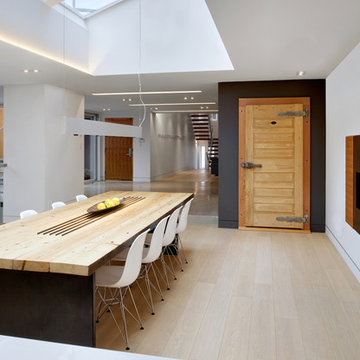
Large scandinavian kitchen/dining room in Toronto with white walls, light hardwood flooring, a ribbon fireplace and a metal fireplace surround.
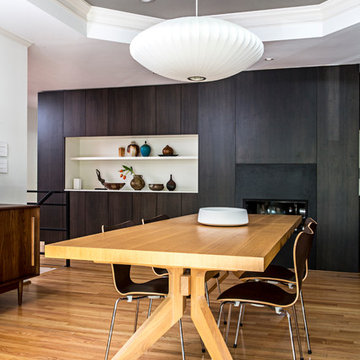
Steel fireplace surround with walnut and white lacquer cabinets
This is an example of a medium sized modern kitchen/dining room in Atlanta with multi-coloured walls, light hardwood flooring, a ribbon fireplace, a metal fireplace surround and brown floors.
This is an example of a medium sized modern kitchen/dining room in Atlanta with multi-coloured walls, light hardwood flooring, a ribbon fireplace, a metal fireplace surround and brown floors.

This open concept dining room not only is open to the kitchen and living room but also flows out to sprawling decks overlooking Silicon Valley. The weathered wood table and custom veneer millwork are juxtaposed against the sleek nature of the polished concrete floors and metal detailing on the custom fireplace.
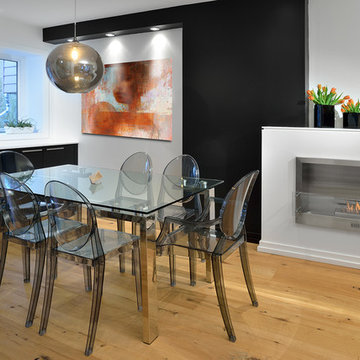
Upside Development completed this interior remodel in Toronto.
Inspiration for a medium sized modern kitchen/dining room in Toronto with a ribbon fireplace, light hardwood flooring, multi-coloured walls, beige floors and a metal fireplace surround.
Inspiration for a medium sized modern kitchen/dining room in Toronto with a ribbon fireplace, light hardwood flooring, multi-coloured walls, beige floors and a metal fireplace surround.
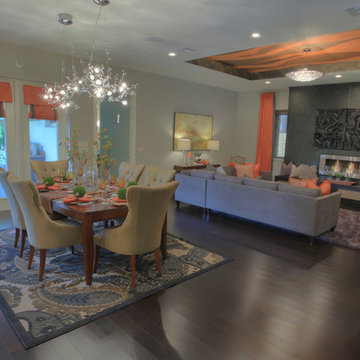
Design ideas for a medium sized classic open plan dining room in Orlando with grey walls, dark hardwood flooring, a ribbon fireplace and a metal fireplace surround.
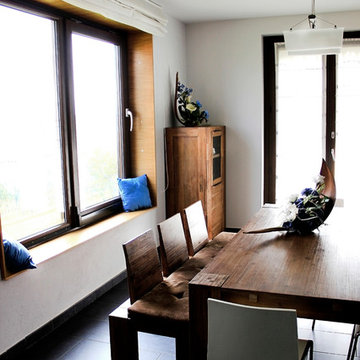
Photograps by Mattia Cera
Inspiration for a medium sized modern open plan dining room in Other with white walls, ceramic flooring, black floors, a ribbon fireplace and a metal fireplace surround.
Inspiration for a medium sized modern open plan dining room in Other with white walls, ceramic flooring, black floors, a ribbon fireplace and a metal fireplace surround.
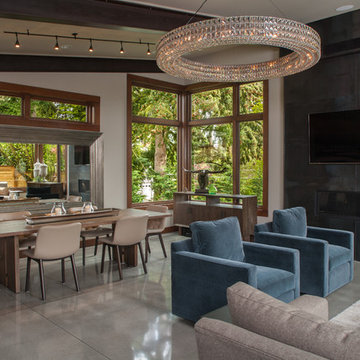
Michael Seidel
Inspiration for a medium sized contemporary open plan dining room in Seattle with beige walls, concrete flooring, a ribbon fireplace, a metal fireplace surround and grey floors.
Inspiration for a medium sized contemporary open plan dining room in Seattle with beige walls, concrete flooring, a ribbon fireplace, a metal fireplace surround and grey floors.
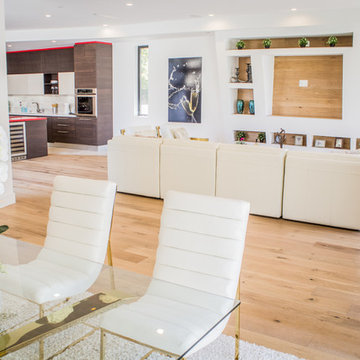
Design ideas for a small contemporary open plan dining room in Los Angeles with white walls, medium hardwood flooring, a ribbon fireplace, a metal fireplace surround and brown floors.
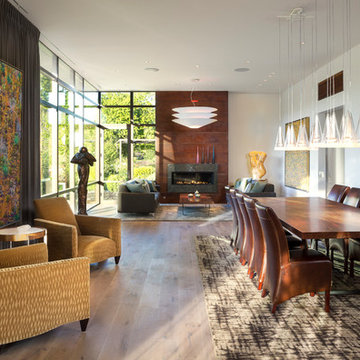
Tim D Coy
Design ideas for a contemporary dining room in San Francisco with light hardwood flooring, white walls, a ribbon fireplace, a metal fireplace surround and beige floors.
Design ideas for a contemporary dining room in San Francisco with light hardwood flooring, white walls, a ribbon fireplace, a metal fireplace surround and beige floors.
Dining Room with a Ribbon Fireplace and a Metal Fireplace Surround Ideas and Designs
5