Dining Room with a Ribbon Fireplace and a Standard Fireplace Ideas and Designs
Refine by:
Budget
Sort by:Popular Today
121 - 140 of 22,177 photos
Item 1 of 3
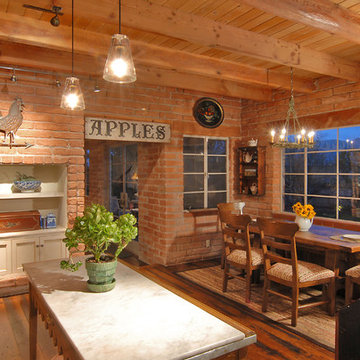
Historic remodel of an original 1960's adobe by renown architect George Christensen.
This is an example of a large farmhouse kitchen/dining room in Phoenix with dark hardwood flooring and a standard fireplace.
This is an example of a large farmhouse kitchen/dining room in Phoenix with dark hardwood flooring and a standard fireplace.
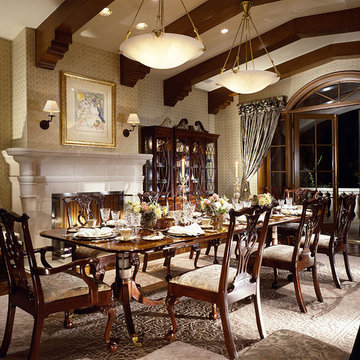
A traditional English dining set with Chippendale chairs graces the main dining room. An original Chagall painting hangs over the limestone fireplace. Area rug from Stark Carpet.
photographer, Mary E. Nichols photographer, Mary E. Nichols
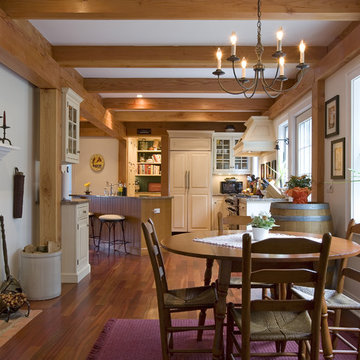
Kitchen and eating area of a custom Colonial in southern Connecticut. Custom-designed and pre-cut by Habitat Post & Beam, Inc. This house was shipped to the job site where it was assembled by a local builder. Photos by Michael Penney, architectural photographer IMPORTANT NOTE: We are not involved in the finish or decoration of these homes, so it is unlikely that we can answer any questions about elements that were not part of our kit package, i.e., specific elements of the spaces such as appliances, colors, lighting, furniture, landscaping, etc.
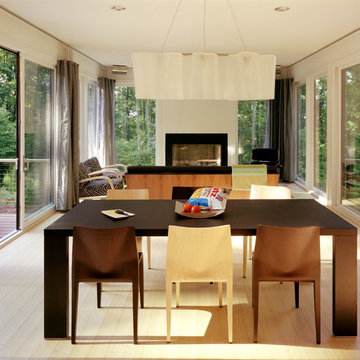
The winning entry of the Dwell Home Design Invitational is situated on a hilly site in North Carolina among seven wooded acres. The home takes full advantage of it’s natural surroundings: bringing in the woodland views and natural light through plentiful windows, generously sized decks off the front and rear facades, and a roof deck with an outdoor fireplace. With 2,400 sf divided among five prefabricated modules, the home offers compact and efficient quarters made up of large open living spaces and cozy private enclaves.
To meet the necessity of creating a livable floor plan and a well-orchestrated flow of space, the ground floor is an open plan module containing a living room, dining area, and a kitchen that can be entirely open to the outside or enclosed by a curtain. Sensitive to the clients’ desire for more defined communal/private spaces, the private spaces are more compartmentalized making up the second floor of the home. The master bedroom at one end of the volume looks out onto a grove of trees, and two bathrooms and a guest/office run along the same axis.
The design of the home responds specifically to the location and immediate surroundings in terms of solar orientation and footprint, therefore maximizing the microclimate. The construction process also leveraged the efficiency of wood-frame modulars, where approximately 80% of the house was built in a factory. By utilizing the opportunities available for off-site construction, the time required of crews on-site was significantly diminished, minimizing the environmental impact on the local ecosystem, the waste that is typically deposited on or near the site, and the transport of crews and materials.
The Dwell Home has become a precedent in demonstrating the superiority of prefabricated building technology over site-built homes in terms of environmental factors, quality and efficiency of building, and the cost and speed of construction and design.
Architects: Joseph Tanney, Robert Luntz
Project Architect: Michael MacDonald
Project Team: Shawn Brown, Craig Kim, Jeff Straesser, Jerome Engelking, Catarina Ferreira
Manufacturer: Carolina Building Solutions
Contractor: Mount Vernon Homes
Photographer: © Jerry Markatos, © Roger Davies, © Wes Milholen
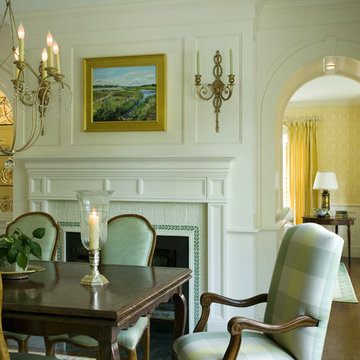
Photo of a classic enclosed dining room in Boston with a standard fireplace and a tiled fireplace surround.
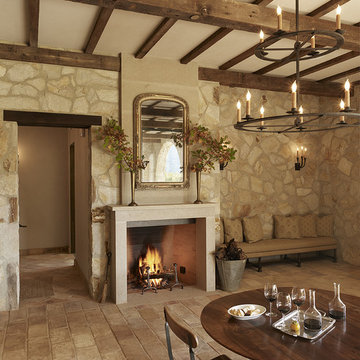
Adrián Gregorutti
Photo of a traditional enclosed dining room in San Francisco with a standard fireplace, a stone fireplace surround and beige walls.
Photo of a traditional enclosed dining room in San Francisco with a standard fireplace, a stone fireplace surround and beige walls.

Medium sized country open plan dining room in Grand Rapids with white walls, medium hardwood flooring, a standard fireplace and a concrete fireplace surround.

Photos by Andrew Giammarco Photography.
Large country open plan dining room in Seattle with dark hardwood flooring, a standard fireplace, blue walls, a brick fireplace surround and brown floors.
Large country open plan dining room in Seattle with dark hardwood flooring, a standard fireplace, blue walls, a brick fireplace surround and brown floors.
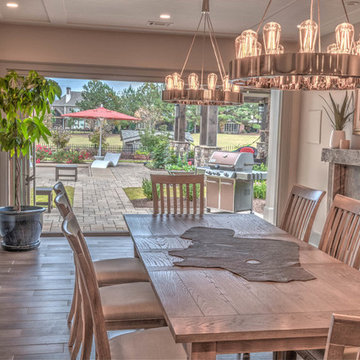
Photo of a medium sized classic enclosed dining room in Atlanta with beige walls, porcelain flooring, a standard fireplace, a stone fireplace surround and brown floors.
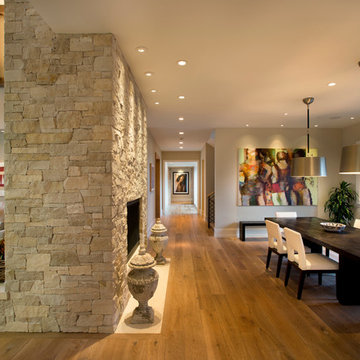
Bernard Andre
This is an example of a country dining room in San Francisco with beige walls, medium hardwood flooring, a standard fireplace and a stone fireplace surround.
This is an example of a country dining room in San Francisco with beige walls, medium hardwood flooring, a standard fireplace and a stone fireplace surround.
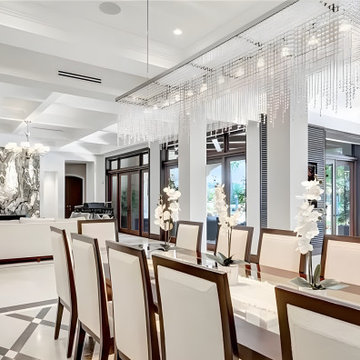
Large classic open plan dining room in Miami with white walls, porcelain flooring, a standard fireplace, a stone fireplace surround, beige floors and a coffered ceiling.

Photo of a small coastal kitchen/dining room in Melbourne with white walls, light hardwood flooring, a standard fireplace, a concrete fireplace surround and brick walls.
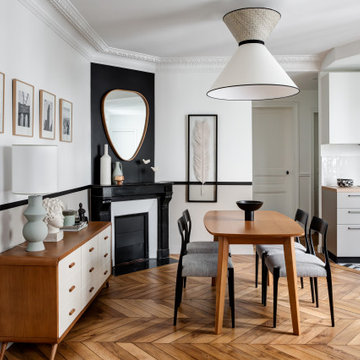
Photo of a medium sized modern open plan dining room in Paris with beige walls, light hardwood flooring, a standard fireplace, a stone fireplace surround and brown floors.
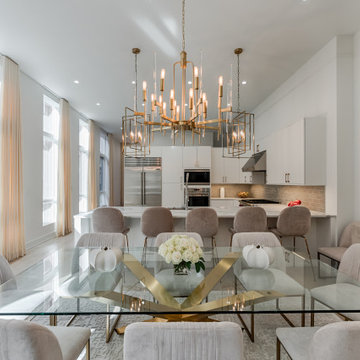
Reflective materials like antique mirror, glass, and brushed gold are found throughout the dining room to add a glamorous feel to the space.
Photo of a large modern kitchen/dining room in Philadelphia with beige walls, light hardwood flooring, a standard fireplace, a stacked stone fireplace surround and beige floors.
Photo of a large modern kitchen/dining room in Philadelphia with beige walls, light hardwood flooring, a standard fireplace, a stacked stone fireplace surround and beige floors.
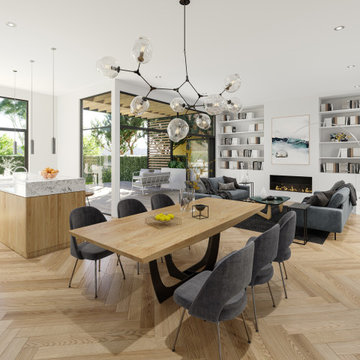
Inspiration for a medium sized modern kitchen/dining room in Los Angeles with white walls, light hardwood flooring, a standard fireplace, a plastered fireplace surround and beige floors.

This gorgeous new construction staged by BA Staging & Interiors has 5 bedrooms, 4.5 bathrooms and is 5,300 square feet. The staging was customized to enhance the elegant open floor plan, modern finishes and high quality craftsmanship. This home is filled with natural sunlight from its large floor to ceiling windows.
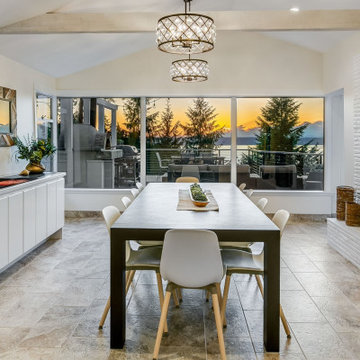
Inspiration for a contemporary dining room in Seattle with beige walls, a standard fireplace, beige floors and a vaulted ceiling.
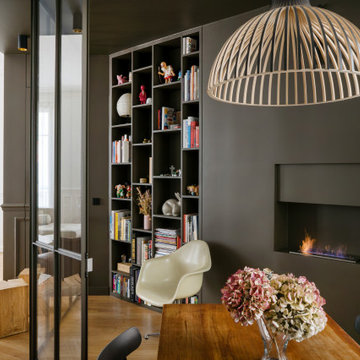
Inspiration for a contemporary dining room in Paris with banquette seating, black walls, medium hardwood flooring, a ribbon fireplace and brown floors.

This is an example of a large classic enclosed dining room in Orange County with grey walls, light hardwood flooring, brown floors, a standard fireplace, a wooden fireplace surround, exposed beams and wainscoting.
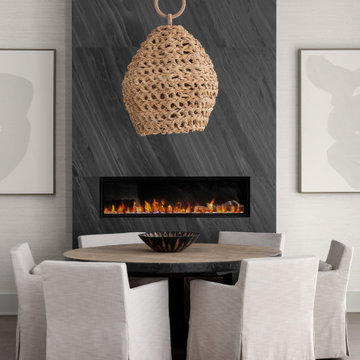
The fireplace is the focal point of this great room design. This arterior hanging pendant over the dining table draws the attention in the right direction. The fireplace is capped in large slabs of ocean black slate.
Dining Room with a Ribbon Fireplace and a Standard Fireplace Ideas and Designs
7