Dining Room with a Ribbon Fireplace and a Wooden Fireplace Surround Ideas and Designs
Refine by:
Budget
Sort by:Popular Today
1 - 20 of 90 photos
Item 1 of 3

Design ideas for a large contemporary enclosed dining room in Orange County with white walls, a ribbon fireplace, a wooden fireplace surround, beige floors and concrete flooring.
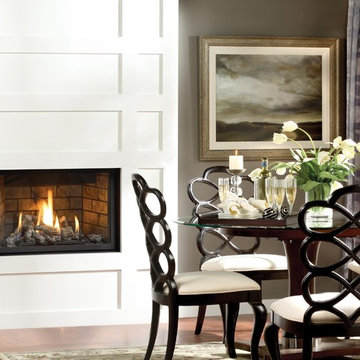
The Solara gas fireplace offers great versatility and is equally compatible with classic or contemporary interior design. Available with your choice of realistic ceramic logs or contemporary rock set.
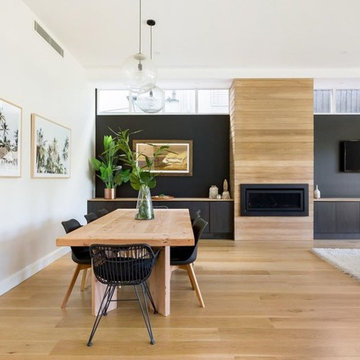
Photo of a contemporary dining room in Sydney with black walls, light hardwood flooring, a ribbon fireplace, a wooden fireplace surround and brown floors.
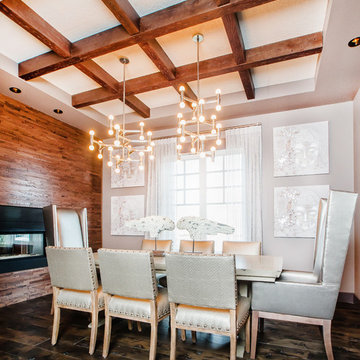
Cofferred ceiling beams by the Woodbeam Company. Finely crafted real wood box beams that are light weight, easy to install and cost effective. Supplying western Canada. Beams finished in a partial reclaimed texture.

Wide-Plank European White Oak with White Wash Custom Offsite Finish.
Also: Gray Barn Board Wall Cladding. Truly reclaimed Barn Board.
Design ideas for a large modern kitchen/dining room in Denver with white walls, light hardwood flooring, a ribbon fireplace, a wooden fireplace surround and feature lighting.
Design ideas for a large modern kitchen/dining room in Denver with white walls, light hardwood flooring, a ribbon fireplace, a wooden fireplace surround and feature lighting.

Technical Imagery Studios
Design ideas for an expansive rural dining room in San Francisco with white walls, a ribbon fireplace, a wooden fireplace surround, beige floors and slate flooring.
Design ideas for an expansive rural dining room in San Francisco with white walls, a ribbon fireplace, a wooden fireplace surround, beige floors and slate flooring.
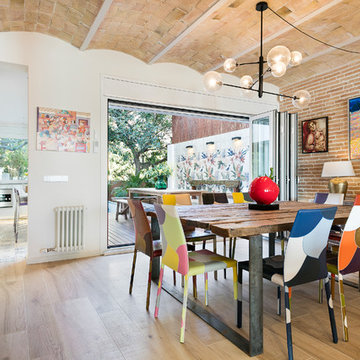
Comedor, cocina y vista porche / Dining room, kitchen and view porch
Inspiration for a large contemporary open plan dining room in Other with white walls, porcelain flooring, a ribbon fireplace, a wooden fireplace surround and beige floors.
Inspiration for a large contemporary open plan dining room in Other with white walls, porcelain flooring, a ribbon fireplace, a wooden fireplace surround and beige floors.

The open-plan living room has knotty cedar wood panels and ceiling, with a log cabin style while still appearing modern. The custom designed fireplace features a cantilevered bench and a 3-sided glass Ortal insert.
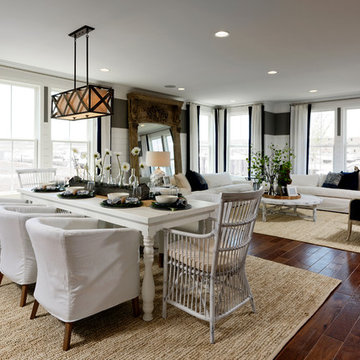
Expansive traditional open plan dining room in DC Metro with brown floors, multi-coloured walls, vinyl flooring, a ribbon fireplace, a wooden fireplace surround and feature lighting.
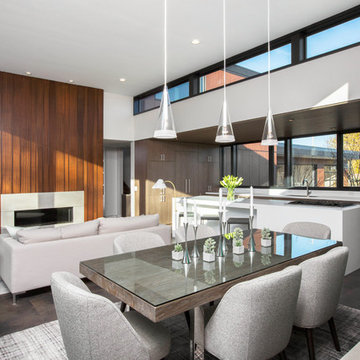
Photo of a contemporary open plan dining room in Milwaukee with white walls, a ribbon fireplace and a wooden fireplace surround.
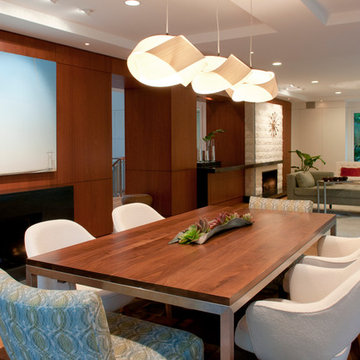
This is an example of a medium sized midcentury open plan dining room in Boston with white walls, medium hardwood flooring, a ribbon fireplace and a wooden fireplace surround.
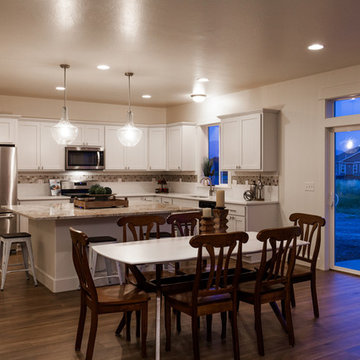
Saul Creative
Large contemporary open plan dining room in Other with white walls, laminate floors, a ribbon fireplace, a wooden fireplace surround and yellow floors.
Large contemporary open plan dining room in Other with white walls, laminate floors, a ribbon fireplace, a wooden fireplace surround and yellow floors.
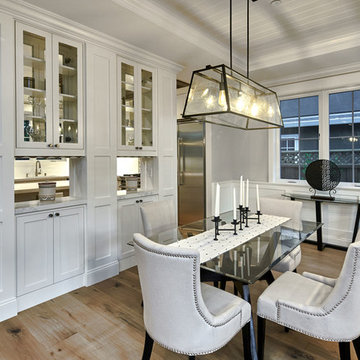
Arch Studio, Inc. Architecture & Interiors 2018
This is an example of a medium sized country open plan dining room in San Francisco with grey walls, light hardwood flooring, a ribbon fireplace, a wooden fireplace surround and grey floors.
This is an example of a medium sized country open plan dining room in San Francisco with grey walls, light hardwood flooring, a ribbon fireplace, a wooden fireplace surround and grey floors.
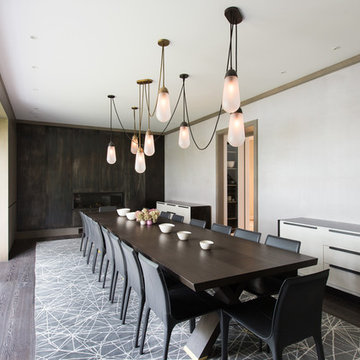
Federica Carlet
Photo of a contemporary enclosed dining room in New York with white walls, dark hardwood flooring, a ribbon fireplace, a wooden fireplace surround and brown floors.
Photo of a contemporary enclosed dining room in New York with white walls, dark hardwood flooring, a ribbon fireplace, a wooden fireplace surround and brown floors.
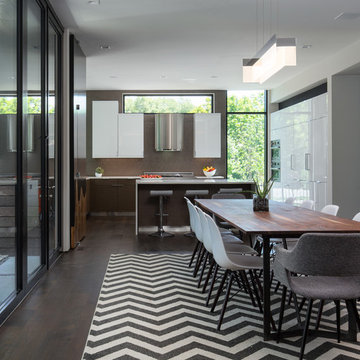
Matthew Anderson
Photo of a medium sized modern open plan dining room in Kansas City with white walls, dark hardwood flooring, a ribbon fireplace, a wooden fireplace surround and brown floors.
Photo of a medium sized modern open plan dining room in Kansas City with white walls, dark hardwood flooring, a ribbon fireplace, a wooden fireplace surround and brown floors.
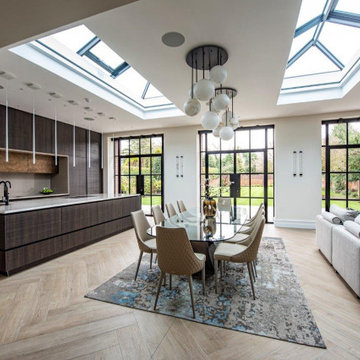
Luxury Eggersmann kitchen, designer and in stalled by Diane Berry Kitchens, stunning porcelain floor by Lapicida, kitchen furniture by Eggersmann, with Quartz worktops and Vibia pendant lights over the island. Diane not only designed the kitchen but also a feature fireplace, black and gold room divider shelving, bar area and a walk in pantry.

This modern waterfront home was built for today’s contemporary lifestyle with the comfort of a family cottage. Walloon Lake Residence is a stunning three-story waterfront home with beautiful proportions and extreme attention to detail to give both timelessness and character. Horizontal wood siding wraps the perimeter and is broken up by floor-to-ceiling windows and moments of natural stone veneer.
The exterior features graceful stone pillars and a glass door entrance that lead into a large living room, dining room, home bar, and kitchen perfect for entertaining. With walls of large windows throughout, the design makes the most of the lakefront views. A large screened porch and expansive platform patio provide space for lounging and grilling.
Inside, the wooden slat decorative ceiling in the living room draws your eye upwards. The linear fireplace surround and hearth are the focal point on the main level. The home bar serves as a gathering place between the living room and kitchen. A large island with seating for five anchors the open concept kitchen and dining room. The strikingly modern range hood and custom slab kitchen cabinets elevate the design.
The floating staircase in the foyer acts as an accent element. A spacious master suite is situated on the upper level. Featuring large windows, a tray ceiling, double vanity, and a walk-in closet. The large walkout basement hosts another wet bar for entertaining with modern island pendant lighting.
Walloon Lake is located within the Little Traverse Bay Watershed and empties into Lake Michigan. It is considered an outstanding ecological, aesthetic, and recreational resource. The lake itself is unique in its shape, with three “arms” and two “shores” as well as a “foot” where the downtown village exists. Walloon Lake is a thriving northern Michigan small town with tons of character and energy, from snowmobiling and ice fishing in the winter to morel hunting and hiking in the spring, boating and golfing in the summer, and wine tasting and color touring in the fall.
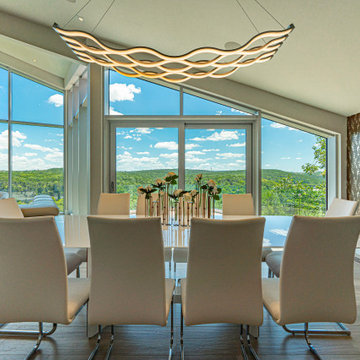
With the additional windows, the dining room view of the Austin Hills is virtually unobscured.
Builder: Oliver Custom Homes
Architect: Barley|Pfeiffer
Interior Designer: Panache Interiors
Photographer: Mark Adams Media
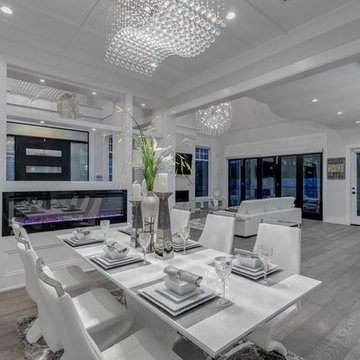
Photo: Julian Plimley
Photo of a medium sized contemporary enclosed dining room in Vancouver with grey walls, light hardwood flooring, a ribbon fireplace, a wooden fireplace surround and brown floors.
Photo of a medium sized contemporary enclosed dining room in Vancouver with grey walls, light hardwood flooring, a ribbon fireplace, a wooden fireplace surround and brown floors.
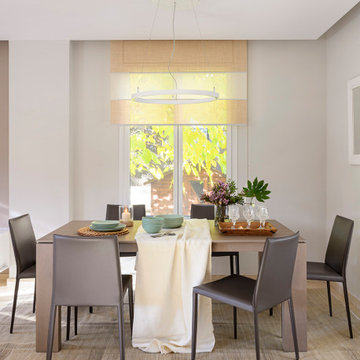
Photo of a large mediterranean dining room in Other with grey walls, marble flooring, a ribbon fireplace, a wooden fireplace surround and beige floors.
Dining Room with a Ribbon Fireplace and a Wooden Fireplace Surround Ideas and Designs
1