Dining Room with a Ribbon Fireplace and Exposed Beams Ideas and Designs
Refine by:
Budget
Sort by:Popular Today
1 - 20 of 29 photos
Item 1 of 3
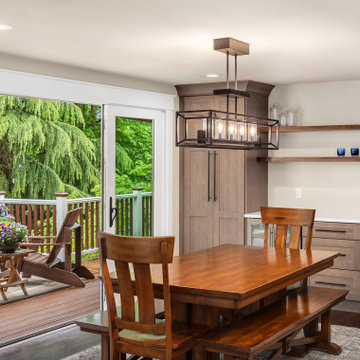
Dining area with beverage bar, large opening to deck for additional living space.
This is an example of a medium sized contemporary dining room in Seattle with beige walls, dark hardwood flooring, a ribbon fireplace, a tiled fireplace surround, brown floors and exposed beams.
This is an example of a medium sized contemporary dining room in Seattle with beige walls, dark hardwood flooring, a ribbon fireplace, a tiled fireplace surround, brown floors and exposed beams.

Inspiration for a rustic dining room in Denver with a ribbon fireplace, a metal fireplace surround, exposed beams, a vaulted ceiling, a wood ceiling and a chimney breast.

Photo of a large urban open plan dining room in Moscow with grey walls, medium hardwood flooring, a ribbon fireplace, a metal fireplace surround, beige floors, exposed beams and brick walls.
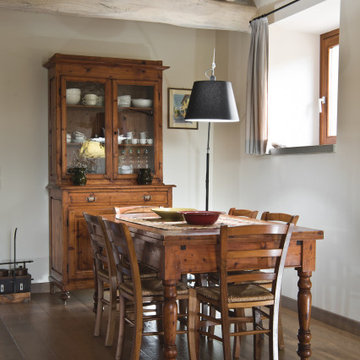
Committente: RE/MAX Professional Firenze. Ripresa fotografica: impiego obiettivo 50mm su pieno formato; macchina su treppiedi con allineamento ortogonale dell'inquadratura; impiego luce naturale esistente con l'ausilio di luci flash e luci continue 5500°K. Post-produzione: aggiustamenti base immagine; fusione manuale di livelli con differente esposizione per produrre un'immagine ad alto intervallo dinamico ma realistica; rimozione elementi di disturbo. Obiettivo commerciale: realizzazione fotografie di complemento ad annunci su siti web agenzia immobiliare; pubblicità su social network; pubblicità a stampa (principalmente volantini e pieghevoli).
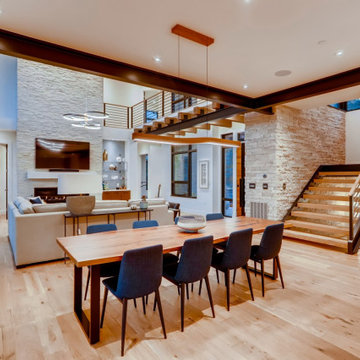
Inspiration for a large modern open plan dining room in Denver with light hardwood flooring, a ribbon fireplace, a stone fireplace surround, brown floors and exposed beams.
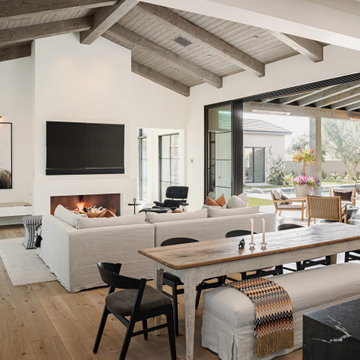
This is an example of a modern open plan dining room in Phoenix with white walls, light hardwood flooring, a ribbon fireplace, a plastered fireplace surround, beige floors and exposed beams.

Уютная столовая с видом на сад и камин. Справа летняя кухня и печь.
Архитекторы:
Дмитрий Глушков
Фёдор Селенин
фото:
Андрей Лысиков
This is an example of a medium sized farmhouse kitchen/dining room in Moscow with yellow walls, a ribbon fireplace, a stone fireplace surround, multi-coloured floors, exposed beams, wood walls and porcelain flooring.
This is an example of a medium sized farmhouse kitchen/dining room in Moscow with yellow walls, a ribbon fireplace, a stone fireplace surround, multi-coloured floors, exposed beams, wood walls and porcelain flooring.
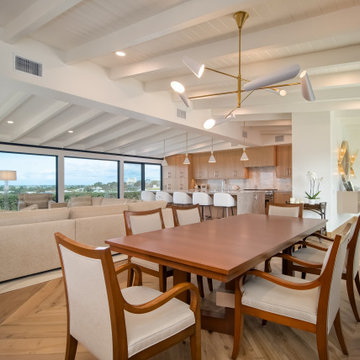
Contemporary lighting fixture over modern dining room with vaulted exposed wood beam ceilings.
Large contemporary open plan dining room in Los Angeles with white walls, light hardwood flooring, a ribbon fireplace, a stone fireplace surround, beige floors and exposed beams.
Large contemporary open plan dining room in Los Angeles with white walls, light hardwood flooring, a ribbon fireplace, a stone fireplace surround, beige floors and exposed beams.
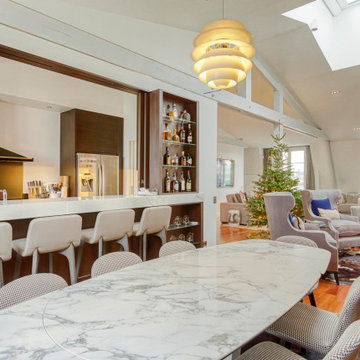
Création d'une salle-à-manger conformément à la demande du client.
Seulement étant donné sa génération et son mode de vie moderne, il était préférable de moderniser l'idée de la salle à manger, en y intégrant la cuisine...
=> Au moyen d'un bar.
Il permet "d'ouvrir" la cuisine (et de la fermer en cas d'odeur grâce aux volets-écrans montés sur un système à galandage), d'apporter de la lumière indirecte dans la cuisine et finalement, d'introduire une touche américaine - pour rappeler ses origines - dans un décor chic et élégant.
La petite demande "Décoration" du client: intégrer la table de son grand-père...
C'est chose faite: elle est même au centre des convives!
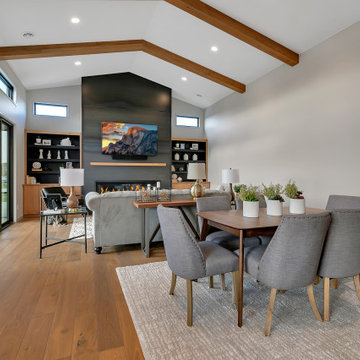
Photo of a medium sized modern kitchen/dining room in Minneapolis with beige walls, medium hardwood flooring, a ribbon fireplace, a metal fireplace surround and exposed beams.
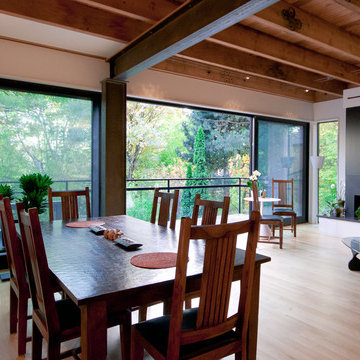
Dewson Architects
Traditional dining room in Toronto with laminate floors, a ribbon fireplace, a stone fireplace surround and exposed beams.
Traditional dining room in Toronto with laminate floors, a ribbon fireplace, a stone fireplace surround and exposed beams.
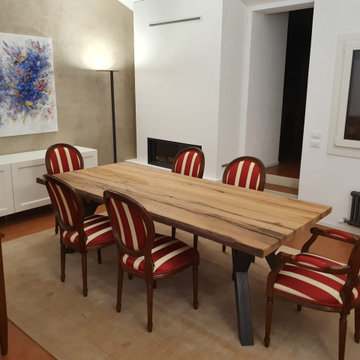
Tavolo sala da pranzo su misura
This is an example of a medium sized farmhouse open plan dining room in Other with beige walls, terracotta flooring, a ribbon fireplace, a plastered fireplace surround, red floors and exposed beams.
This is an example of a medium sized farmhouse open plan dining room in Other with beige walls, terracotta flooring, a ribbon fireplace, a plastered fireplace surround, red floors and exposed beams.
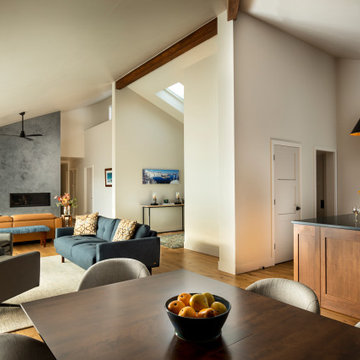
Design ideas for a farmhouse open plan dining room in Other with medium hardwood flooring, a ribbon fireplace, a plastered fireplace surround and exposed beams.
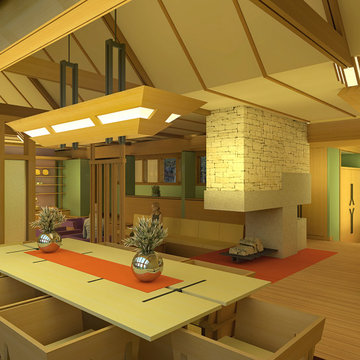
The Oliver/Fox residence was a home and shop that was designed for a young professional couple, he a furniture designer/maker, she in the Health care services, and their two young daughters.
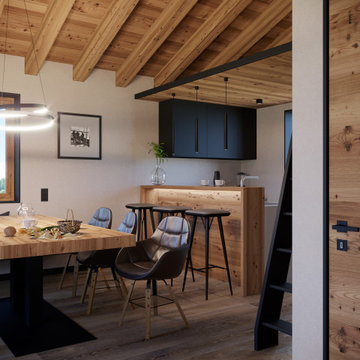
Inspiration for an open plan dining room in Other with a ribbon fireplace and exposed beams.
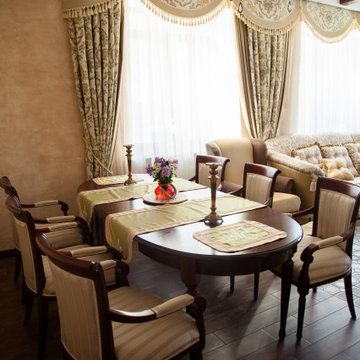
Photo of a medium sized classic dining room in Other with beige walls, porcelain flooring, a ribbon fireplace, a stacked stone fireplace surround, brown floors and exposed beams.
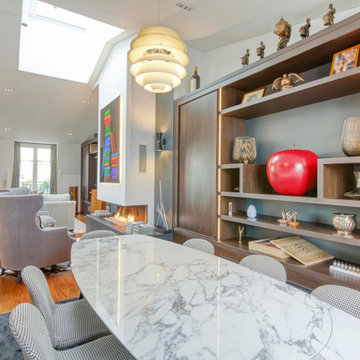
création de bibliothèques/ rangements sur-mesure (étant donné la hauteur sous plafond) qui permettent d'habiller les murs tout en s'intégrant dans l'espace (du coup dans l'alignement du conduit de cheminée) et en symétrie opposée: l'une est au nord et l'autre au sud. Celle du Sud située en face du Salon devait prévoir au centre un écran TV et sur les côtés les rayonnages de livres. Pour cacher cet écran lorsqu'il n'est pas utilisé, les portes coulissantes montées sur un système à galandage (identique aux volets du bar/ cuisine) peuvent être déplacées pour "fermer" la zone souhaitée.
L'autre bibliothèque se situant au Nord, et côté cuisine et salle-à-manger, l'idée était d'exploiter les rangements comme un vaisselier, en disposant les services de table et autres verres de chaque côté (plus facile d'accès qu'au centre)
De la même manière, les portes-écrans peuvent être promenées le long des guides pour fermer et protéger la vaisselle et laisser le "coeur" du meuble ouvert pour laisser voir sculptures et autres oeuvres.
+ Création d'un rétro-éclairage led dans chaque meuble pour "alléger" les volumes.
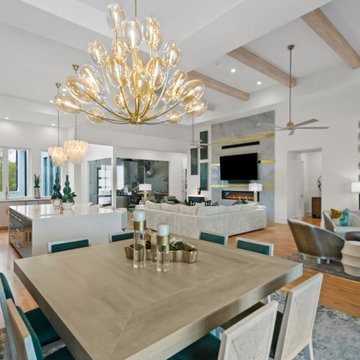
This is an example of a large classic kitchen/dining room in Dallas with white walls, light hardwood flooring, a ribbon fireplace, a stone fireplace surround, multi-coloured floors, exposed beams and wallpapered walls.
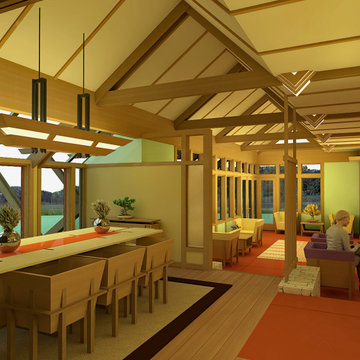
The Oliver/Fox residence was a home and shop that was designed for a young professional couple, he a furniture designer/maker, she in the Health care services, and their two young daughters.
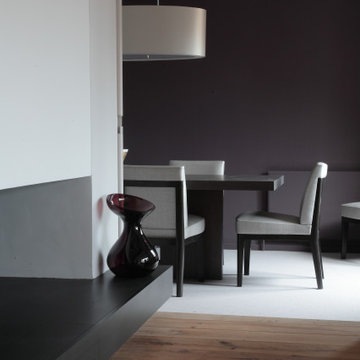
Design ideas for a large eclectic open plan dining room in Sussex with purple walls, medium hardwood flooring, a ribbon fireplace, a plastered fireplace surround, brown floors and exposed beams.
Dining Room with a Ribbon Fireplace and Exposed Beams Ideas and Designs
1