Dining Room with a Stacked Stone Fireplace Surround and All Types of Wall Treatment Ideas and Designs
Refine by:
Budget
Sort by:Popular Today
1 - 20 of 57 photos
Item 1 of 3

Design is often more about architecture than it is about decor. We focused heavily on embellishing and highlighting the client's fantastic architectural details in the living spaces, which were widely open and connected by a long Foyer Hallway with incredible arches and tall ceilings. We used natural materials such as light silver limestone plaster and paint, added rustic stained wood to the columns, arches and pilasters, and added textural ledgestone to focal walls. We also added new chandeliers with crystal and mercury glass for a modern nudge to a more transitional envelope. The contrast of light stained shelves and custom wood barn door completed the refurbished Foyer Hallway.

Photo of an expansive farmhouse open plan dining room in San Francisco with white walls, medium hardwood flooring, a standard fireplace, a stacked stone fireplace surround, brown floors, a timber clad ceiling and tongue and groove walls.

Just off the Home Bar and the family room is a cozy dining room complete with fireplace and reclaimed wood mantle. With a coffered ceiling, new window, and new doors, this is a lovely place to hang out after a meal.

This is an example of a large rural enclosed dining room in Saint Petersburg with beige walls, dark hardwood flooring, a standard fireplace, a stacked stone fireplace surround, brown floors, a wood ceiling and wood walls.

This room is the new eat-in area we created, behind the barn door is a laundry room.
Design ideas for an expansive rural kitchen/dining room in Atlanta with beige walls, laminate floors, a standard fireplace, a stacked stone fireplace surround, grey floors, a vaulted ceiling and wainscoting.
Design ideas for an expansive rural kitchen/dining room in Atlanta with beige walls, laminate floors, a standard fireplace, a stacked stone fireplace surround, grey floors, a vaulted ceiling and wainscoting.

Photo of a country dining room in Grand Rapids with white walls, vinyl flooring, a standard fireplace, a stacked stone fireplace surround, brown floors, a timber clad ceiling and tongue and groove walls.
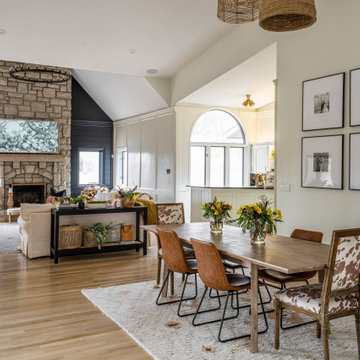
Inspiration for a large classic open plan dining room in Kansas City with white walls, medium hardwood flooring, a standard fireplace, a stacked stone fireplace surround, beige floors, a vaulted ceiling and panelled walls.
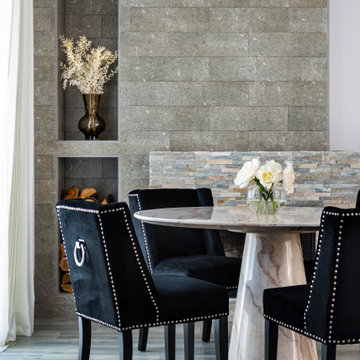
Salón comedor, de estilo Glamchic,
Photo of a large contemporary open plan dining room in Seville with white walls, porcelain flooring, a standard fireplace, a stacked stone fireplace surround, grey floors and brick walls.
Photo of a large contemporary open plan dining room in Seville with white walls, porcelain flooring, a standard fireplace, a stacked stone fireplace surround, grey floors and brick walls.
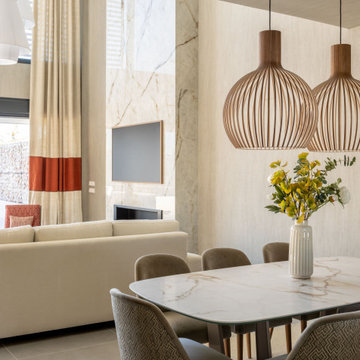
Design ideas for a large contemporary open plan dining room in Bilbao with beige walls, a stacked stone fireplace surround, grey floors and wallpapered walls.

What a view! This custom-built, Craftsman style home overlooks the surrounding mountains and features board and batten and Farmhouse elements throughout.
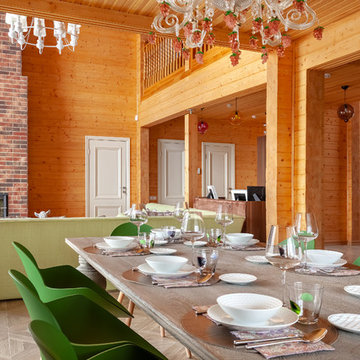
Автор проекта Шикина Ирина
Фото Данилкин Алексей
This is an example of a bohemian kitchen/dining room in Moscow with brown walls, medium hardwood flooring, a standard fireplace, a stacked stone fireplace surround, beige floors, a timber clad ceiling and wood walls.
This is an example of a bohemian kitchen/dining room in Moscow with brown walls, medium hardwood flooring, a standard fireplace, a stacked stone fireplace surround, beige floors, a timber clad ceiling and wood walls.
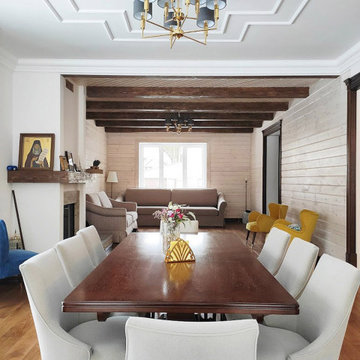
Inspiration for a large country open plan dining room in Yekaterinburg with white walls, medium hardwood flooring, a ribbon fireplace, a stacked stone fireplace surround, brown floors, a wood ceiling and tongue and groove walls.
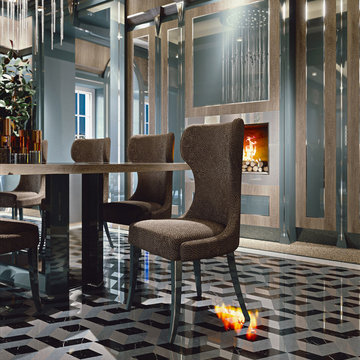
In the Opera 30 dining room you can breathe peace and harmony thanks to the perfect balance of the furniture elements.
This is an example of an expansive contemporary kitchen/dining room in Other with brown walls, a standard fireplace, a stacked stone fireplace surround and wainscoting.
This is an example of an expansive contemporary kitchen/dining room in Other with brown walls, a standard fireplace, a stacked stone fireplace surround and wainscoting.
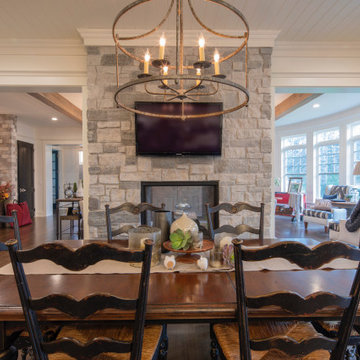
Inspiration for a kitchen/dining room in Chicago with white walls, dark hardwood flooring, a two-sided fireplace, a stacked stone fireplace surround, brown floors, a timber clad ceiling and brick walls.
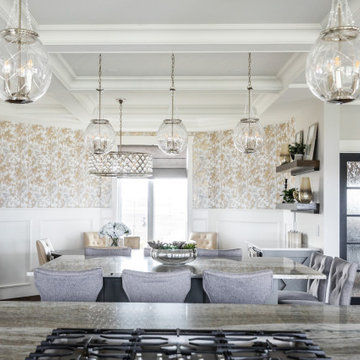
Design ideas for a medium sized traditional kitchen/dining room in Calgary with grey walls, medium hardwood flooring, a two-sided fireplace, a stacked stone fireplace surround, brown floors, a coffered ceiling and wallpapered walls.
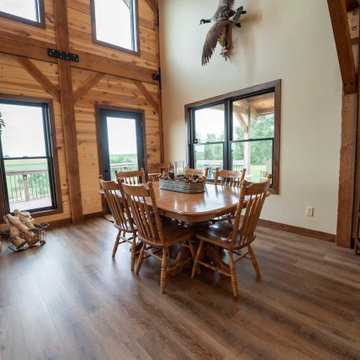
Post and beam open concept dining room
This is an example of a large rustic kitchen/dining room with beige walls, medium hardwood flooring, a standard fireplace, a stacked stone fireplace surround, brown floors, a vaulted ceiling and tongue and groove walls.
This is an example of a large rustic kitchen/dining room with beige walls, medium hardwood flooring, a standard fireplace, a stacked stone fireplace surround, brown floors, a vaulted ceiling and tongue and groove walls.

Salón comedor, de estilo Glamchic,
Design ideas for a large contemporary open plan dining room in Seville with white walls, porcelain flooring, a standard fireplace, a stacked stone fireplace surround, grey floors and brick walls.
Design ideas for a large contemporary open plan dining room in Seville with white walls, porcelain flooring, a standard fireplace, a stacked stone fireplace surround, grey floors and brick walls.
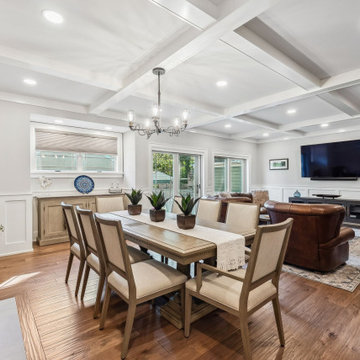
Just off the Home Bar and the family room is a cozy dining room complete with fireplace and reclaimed wood mantle. With a coffered ceiling, new window, and new doors, this is a lovely place to hang out after a meal.
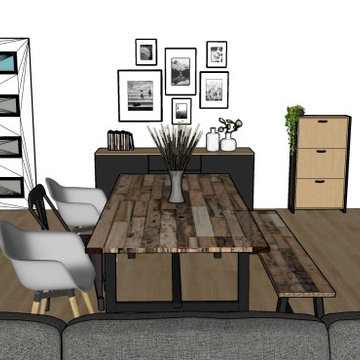
Rénovation d'une pièce à vivre avec un nouvel espace BAR et une nouvelle cuisine adaptée aux besoins de ses occupants. Décoration choisie avec un style industriel accentué dans l'espace salle à manger, pour la cuisine nous avons choisis une cuisine blanche afin de conserver une luminosité importante et ne pas surcharger l'effet industriel.
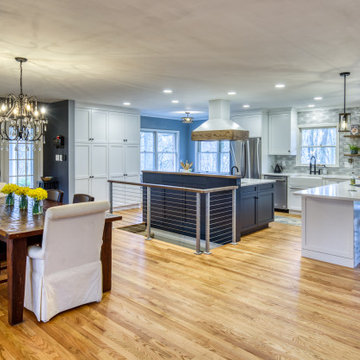
Photo of a large modern open plan dining room in Baltimore with blue walls, light hardwood flooring, a standard fireplace, a stacked stone fireplace surround, brown floors and panelled walls.
Dining Room with a Stacked Stone Fireplace Surround and All Types of Wall Treatment Ideas and Designs
1