Dining Room with a Stacked Stone Fireplace Surround and Brown Floors Ideas and Designs
Refine by:
Budget
Sort by:Popular Today
61 - 80 of 152 photos
Item 1 of 3
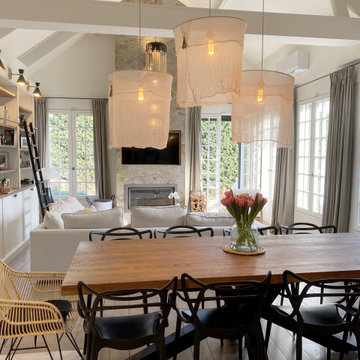
Salle à manger
Design ideas for a large modern open plan dining room in Paris with white walls, medium hardwood flooring, a wood burning stove, a stacked stone fireplace surround, brown floors and exposed beams.
Design ideas for a large modern open plan dining room in Paris with white walls, medium hardwood flooring, a wood burning stove, a stacked stone fireplace surround, brown floors and exposed beams.
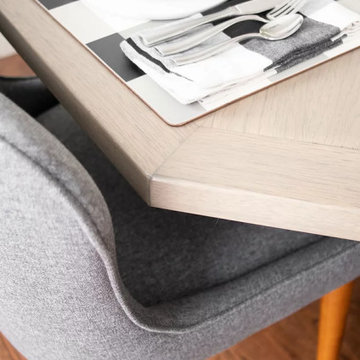
Construction done by Stoltz Installation and Carpentry and humor provided constantly by long-time clients and friends. They did their laundry/mudroom with us and realized soon after the kitchen had to go! We changed from peninsula to an island and the homeowner worked on changing out the golden oak trim as his own side project while the remodel was taking place. We added some painting of the adjacent living room built-ins near the end when they finally agreed it had to be done or they would regret it. A fun coffee bar and and statement backsplash really make this space one of kind.
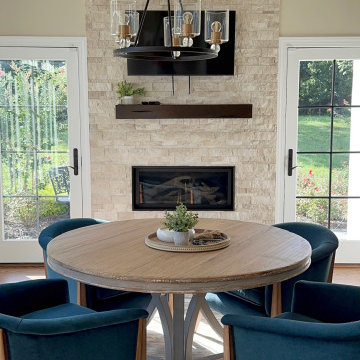
Design ideas for a large traditional dining room in New York with banquette seating, grey walls, dark hardwood flooring, a ribbon fireplace, a stacked stone fireplace surround, brown floors and a drop ceiling.
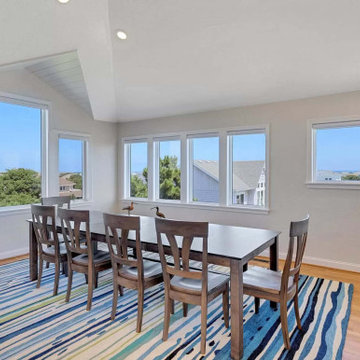
Welcome to the beach house! We are pleased to share the photos from this OBX, NC beach house we decorated for one of our existing local clients. We were happy to travel to NC to assist in setting up their vacation home.
Setting the tone in the entryway we selected furnishings with a coastal vibe. This console is 80 inches in length and is accented with beachy accessories and artwork.
This home has a fantastic open concept living area that is perfect for large family gatherings. We furnished a dining space for ten, a family room with a large sectional that will provide seating for a crowd, and added game table with chairs for overflow.
The dining table offers seating for 10 and includes 6 chairs and a bench seat that will comfortably sit 4. We selected a striped area rug in vibrant shades of blues and greens to give the space a coastal vibe.
In the mudroom, shiplap walls, bench seating, cubbies and towel hooks are both pretty and hugely functional!
A restful sleep awaits in the primary bedroom of this OBX beach house! A king size bed made of sand-blasted solid Rustic Poplar with metal accents and coordinating bedside tables create a rustic-yet-modern vibe. A large-scale mirror features a dark bronze frame with antique mirror side panels and corners with copper cladding and nail head details. For texture and comfort, we selected an area rug crafted from hand tufted ivory wool and rescued denim. Sheer window treatments keep the room light and airy.
Need a sleeping space at your vacation home for the children? We created a bunk bed configuration that maximizes space and accommodates sleeping for eight at our client's OBX beach house. It's super functional and also fun!
Stairwells with soaring ceilings call for statement lighting! We are in love with this gorgeous chandelier we chose for our client's OBX beach house.
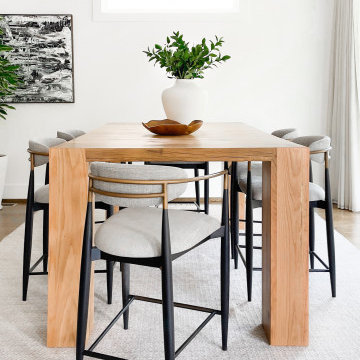
Shop My Design here: https://designbychristinaperry.com/white-bridge-living-kitchen-dining/
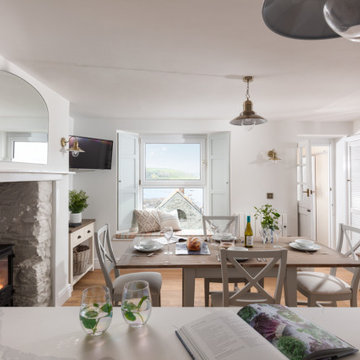
Boasting a large terrace with long reaching sea views across the River Fal and to Pendennis Point, Seahorse was a full property renovation managed by Warren French.
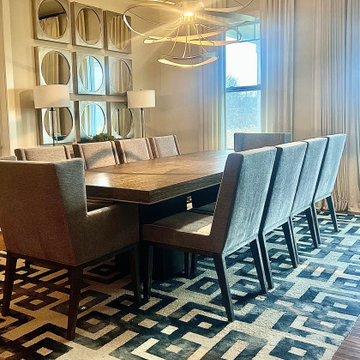
Inspiration for an expansive modern open plan dining room in Other with white walls, medium hardwood flooring, a standard fireplace, a stacked stone fireplace surround, brown floors and a vaulted ceiling.
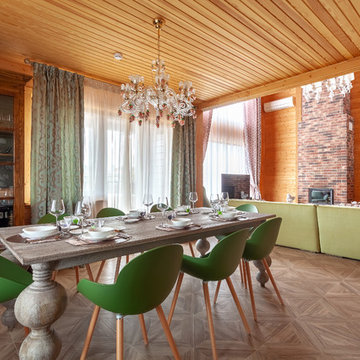
Автор Шикина Ирина
Фото Данилкин Алексей
Photo of an eclectic open plan dining room in Moscow with brown walls, medium hardwood flooring, brown floors, a standard fireplace, a stacked stone fireplace surround, a timber clad ceiling and wood walls.
Photo of an eclectic open plan dining room in Moscow with brown walls, medium hardwood flooring, brown floors, a standard fireplace, a stacked stone fireplace surround, a timber clad ceiling and wood walls.
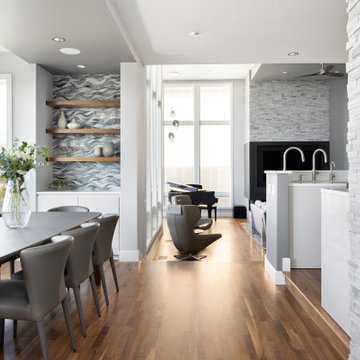
Large modern kitchen/dining room in Portland with grey walls, medium hardwood flooring, a corner fireplace, a stacked stone fireplace surround and brown floors.
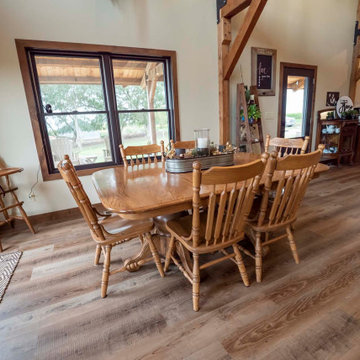
Timber frame home living and dining room
This is an example of a large rustic dining room with beige walls, medium hardwood flooring, a standard fireplace, a stacked stone fireplace surround, brown floors, a vaulted ceiling and tongue and groove walls.
This is an example of a large rustic dining room with beige walls, medium hardwood flooring, a standard fireplace, a stacked stone fireplace surround, brown floors, a vaulted ceiling and tongue and groove walls.
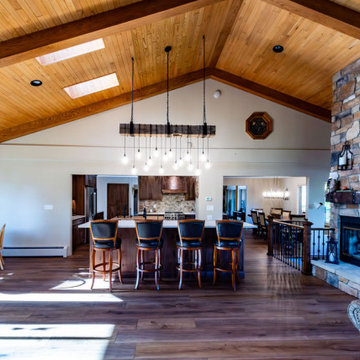
A large soffit was removed so that the vaulted ceiling and beautiful board and batten detail could be exposed. Walls were opened between the kitchen and dining rooms to create an open concept living space. In return that created more light throughout the space and plenty of counter space to prep and cook.
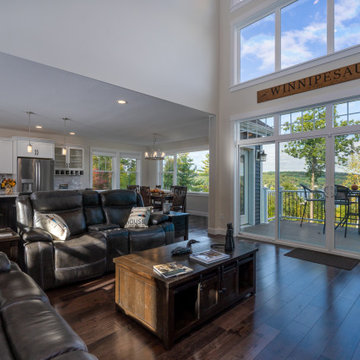
A view from the Living/Family room into the Kitchen and Dining space.
Inspiration for a small classic kitchen/dining room in Boston with beige walls, dark hardwood flooring, a standard fireplace, a stacked stone fireplace surround and brown floors.
Inspiration for a small classic kitchen/dining room in Boston with beige walls, dark hardwood flooring, a standard fireplace, a stacked stone fireplace surround and brown floors.
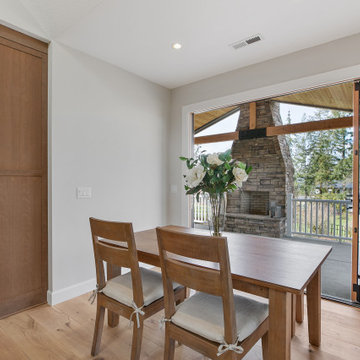
Embrace the beauty of the Pacific Northwest at a West Linn custom home featuring stunning bi-fold doors that create a seamless connection between the indoor and outdoor living spaces. Experience the ultimate indoor-outdoor living with easy access to your private outdoor oasis, making it easy to relax and entertain in style.
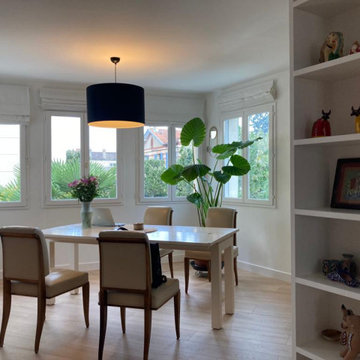
Suite à un dégât des eaux, le parquet a été complètement remplacé. Ce fût l'occasion aussi de choisir une nouvelle configuration des meubles, objets, cadres et luminaires pour valoriser l'espace de la salle à manger lumineuse bénéficiant de nombreuses fene^tres et d'une cheminée . Le choix de peindre en bleu de Prusse, les côtés des étagères ouvertes sur le salon, permet de souligner avec chic les objets et livres de voyages
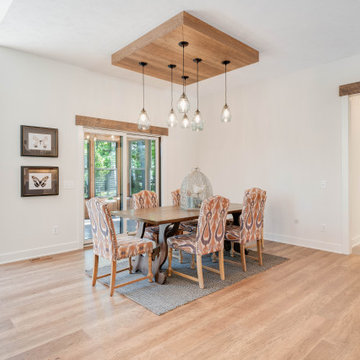
Eclectic Design displayed in this modern ranch layout. Wooden headers over doors and windows was the design hightlight from the start, and other design elements were put in place to compliment it.
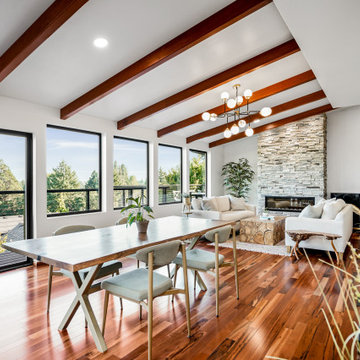
These clients fell in love with this home immediately when they saw it on the market, and quickly made the offer. From the unique lighting, retro architectural details, and view of the cascades, this home was full of potential to be remodeled to fit the lifestyle and personality of it’s new owners. Through the design process, we identified the aspects of the home that these owners loved, such as the Living Room soffit, grasscloth wallpaper, floating staircase and outdoor-feel basement. We then pinpointed the difficulties that the floor plan and materials presented for their lifestyle, such as the closed-off/compartmentalized floor plan, shag carpet in the living room, outdated finishes, lack of wood, and a newer kitchen that was an outlier within the style of the house. The finished product is a magazine-worthy transformation that thoughtfully unifies the owner’s personal style and the home’s retro roots.
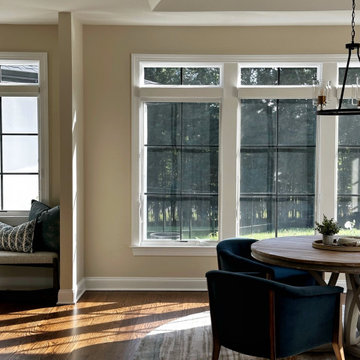
This is an example of a large traditional dining room in New York with banquette seating, grey walls, dark hardwood flooring, a ribbon fireplace, a stacked stone fireplace surround, brown floors and a drop ceiling.
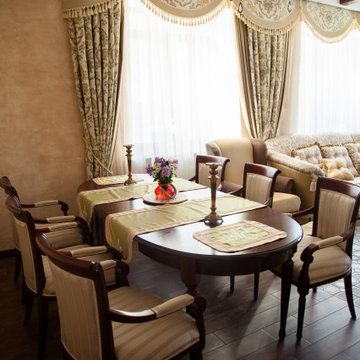
Photo of a medium sized classic dining room in Other with beige walls, porcelain flooring, a ribbon fireplace, a stacked stone fireplace surround, brown floors and exposed beams.
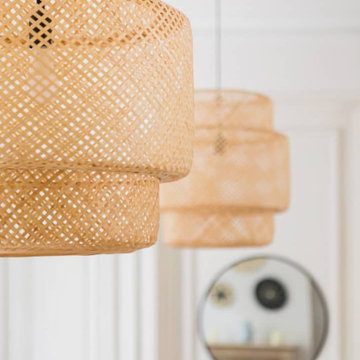
Design ideas for a medium sized modern open plan dining room in Marseille with white walls, light hardwood flooring, a standard fireplace, a stacked stone fireplace surround and brown floors.
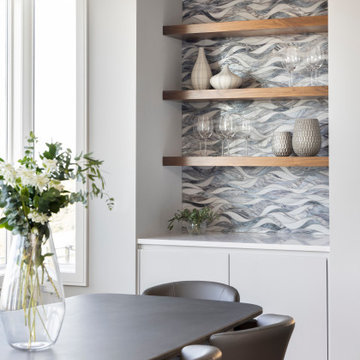
Backsplash: Artistic Tile Tresses Blue Grey
Countertop: Dekton Zenith
Inspiration for a large modern kitchen/dining room in Portland with grey walls, medium hardwood flooring, a corner fireplace, a stacked stone fireplace surround and brown floors.
Inspiration for a large modern kitchen/dining room in Portland with grey walls, medium hardwood flooring, a corner fireplace, a stacked stone fireplace surround and brown floors.
Dining Room with a Stacked Stone Fireplace Surround and Brown Floors Ideas and Designs
4