Dining Room with a Standard Fireplace and a Drop Ceiling Ideas and Designs
Refine by:
Budget
Sort by:Popular Today
1 - 20 of 161 photos
Item 1 of 3

Photo of a medium sized classic open plan dining room in Boston with white walls, dark hardwood flooring, a standard fireplace, a stone fireplace surround, brown floors, a drop ceiling, wallpapered walls and a chimney breast.
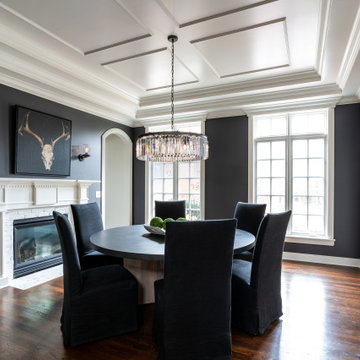
Inspiration for a classic enclosed dining room in Columbus with black walls, dark hardwood flooring, a standard fireplace, brown floors and a drop ceiling.

Photo of a large classic enclosed dining room in Los Angeles with multi-coloured walls, limestone flooring, a standard fireplace, a stone fireplace surround, grey floors, a drop ceiling and wallpapered walls.

Farrow and Ball Hague Blue walls, trim, and ceiling. Versace Home bird wallpaper complements Farrow and Ball Hague blue accents and pink and red furniture. Grand wood beaded chandelier plays on traditional baroque design in a modern way. Old painted windows match the trim, wainscoting and walls. Existing round dining table surrounded by spray painted Carnival red dining room chairs which match the custom curtain rods in living room. Plastered ram sculpture as playful object on floor balances scale and interesting interactive piece for the child of the house.

Handcut french parquet floors, installed, sanded wirebrushed and oiled with hardwax oil
Inspiration for a medium sized victorian open plan dining room in Atlanta with metallic walls, dark hardwood flooring, a standard fireplace, a concrete fireplace surround, brown floors, a drop ceiling and panelled walls.
Inspiration for a medium sized victorian open plan dining room in Atlanta with metallic walls, dark hardwood flooring, a standard fireplace, a concrete fireplace surround, brown floors, a drop ceiling and panelled walls.
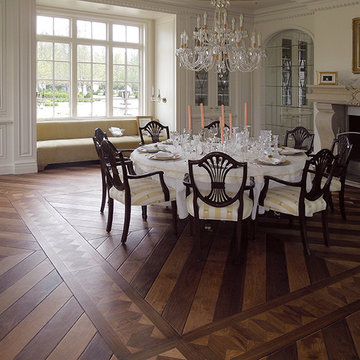
Opulent details elevate this suburban home into one that rivals the elegant French chateaus that inspired it. Floor: Variety of floor designs inspired by Villa La Cassinella on Lake Como, Italy. 6” wide-plank American Black Oak + Canadian Maple | 4” Canadian Maple Herringbone | custom parquet inlays | Prime Select | Victorian Collection hand scraped | pillowed edge | color Tolan | Satin Hardwax Oil. For more information please email us at: sales@signaturehardwoods.com
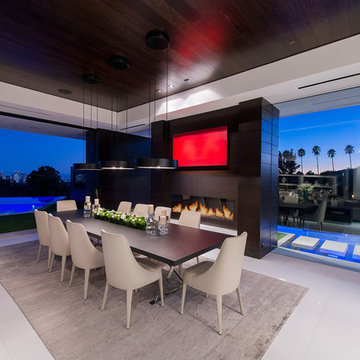
Laurel Way Beverly Hills luxury home modern glass wall dining room with swimming pool views. Photo by William MacCollum.
This is an example of an expansive contemporary open plan dining room in Los Angeles with white walls, white floors, porcelain flooring, a standard fireplace and a drop ceiling.
This is an example of an expansive contemporary open plan dining room in Los Angeles with white walls, white floors, porcelain flooring, a standard fireplace and a drop ceiling.
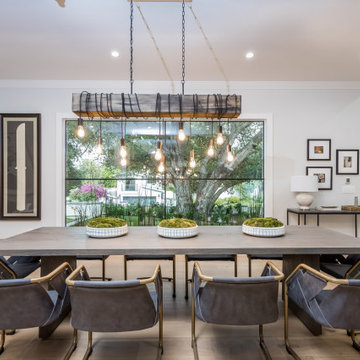
Newly constructed Smart home with attached 3 car garage in Encino! A proud oak tree beckons you to this blend of beauty & function offering recessed lighting, LED accents, large windows, wide plank wood floors & built-ins throughout. Enter the open floorplan including a light filled dining room, airy living room offering decorative ceiling beams, fireplace & access to the front patio, powder room, office space & vibrant family room with a view of the backyard. A gourmets delight is this kitchen showcasing built-in stainless-steel appliances, double kitchen island & dining nook. There’s even an ensuite guest bedroom & butler’s pantry. Hosting fun filled movie nights is turned up a notch with the home theater featuring LED lights along the ceiling, creating an immersive cinematic experience. Upstairs, find a large laundry room, 4 ensuite bedrooms with walk-in closets & a lounge space. The master bedroom has His & Hers walk-in closets, dual shower, soaking tub & dual vanity. Outside is an entertainer’s dream from the barbecue kitchen to the refreshing pool & playing court, plus added patio space, a cabana with bathroom & separate exercise/massage room. With lovely landscaping & fully fenced yard, this home has everything a homeowner could dream of!

Gorgeous living and dining area with bobs of black and red.
Werner Straube
Inspiration for a large contemporary enclosed dining room in Chicago with white walls, dark hardwood flooring, brown floors, a standard fireplace, a wooden fireplace surround, a drop ceiling and feature lighting.
Inspiration for a large contemporary enclosed dining room in Chicago with white walls, dark hardwood flooring, brown floors, a standard fireplace, a wooden fireplace surround, a drop ceiling and feature lighting.
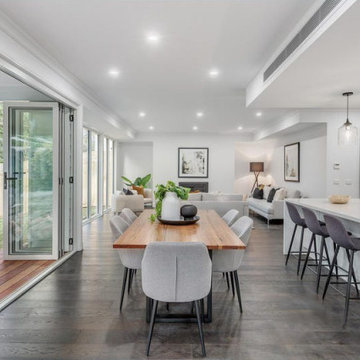
Flaunting Hamptons elegance and generous family proportions, this stunning new home has been beautifully designed for modern family living.
Inspiration for a large modern open plan dining room in Melbourne with white walls, dark hardwood flooring, a standard fireplace, a plastered fireplace surround and a drop ceiling.
Inspiration for a large modern open plan dining room in Melbourne with white walls, dark hardwood flooring, a standard fireplace, a plastered fireplace surround and a drop ceiling.
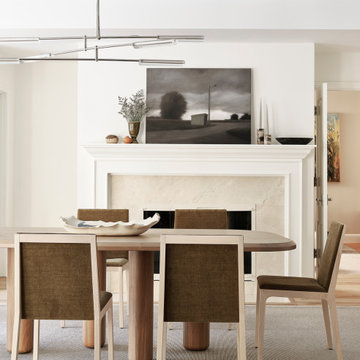
Photo of a large traditional enclosed dining room in San Francisco with white walls, light hardwood flooring, a standard fireplace, a stone fireplace surround, a drop ceiling and a chimney breast.

This multi-functional dining room is designed to reflect our client's eclectic and industrial vibe. From the distressed fabric on our custom swivel chairs to the reclaimed wood on the dining table, this space welcomes you in to cozy and have a seat. The highlight is the custom flooring, which carries slate-colored porcelain hex from the mudroom toward the dining room, blending into the light wood flooring with an organic feel. The metallic porcelain tile and hand blown glass pendants help round out the mixture of elements, and the result is a welcoming space for formal dining or after-dinner reading!
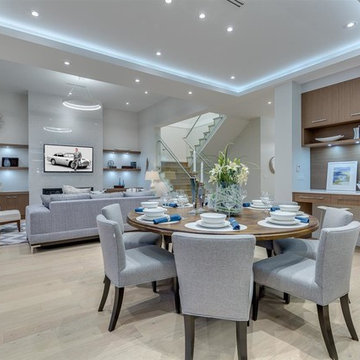
Arden Interiors
This is an example of a large modern open plan dining room in Vancouver with grey walls, light hardwood flooring, a standard fireplace, a tiled fireplace surround, beige floors and a drop ceiling.
This is an example of a large modern open plan dining room in Vancouver with grey walls, light hardwood flooring, a standard fireplace, a tiled fireplace surround, beige floors and a drop ceiling.

Design ideas for a traditional dining room in Miami with grey walls, dark hardwood flooring, a standard fireplace, a stacked stone fireplace surround, brown floors and a drop ceiling.
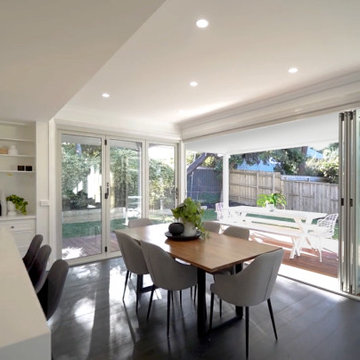
Flaunting Hamptons elegance and generous family proportions, this stunning new home has been beautifully designed for modern family living.
Hampton's influenced design has been woven into the overall scheme of the home. Classic shaker style cabinets and elegant brass handles are further enhanced with classic Hamptons glass pendant lights.
The child-friendly and expansive backyard takes full advantage of the northerly sunshine, highlighted by a covered deck accessed via a full bank of stacker doors from the living areas and kitchen - a perfect layout for entertaining.
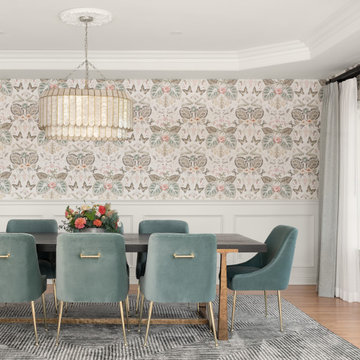
Bohemian chic dining room
Large dining room in San Francisco with white walls, medium hardwood flooring, a standard fireplace, a stone fireplace surround, beige floors, a drop ceiling and wallpapered walls.
Large dining room in San Francisco with white walls, medium hardwood flooring, a standard fireplace, a stone fireplace surround, beige floors, a drop ceiling and wallpapered walls.
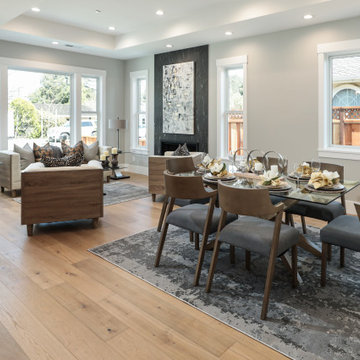
This is an example of a large contemporary open plan dining room in San Francisco with grey walls, light hardwood flooring, a standard fireplace, a stone fireplace surround, grey floors and a drop ceiling.
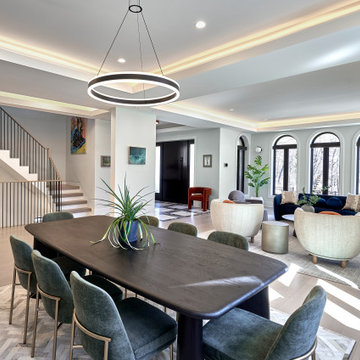
Large modern dining room in Chicago with white walls, light hardwood flooring, a standard fireplace, a stone fireplace surround and a drop ceiling.
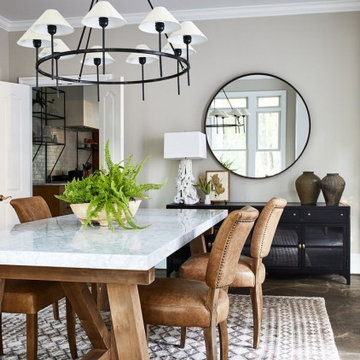
Large modern enclosed dining room in Orange County with medium hardwood flooring, a standard fireplace, a stone fireplace surround, brown floors, a drop ceiling and wainscoting.
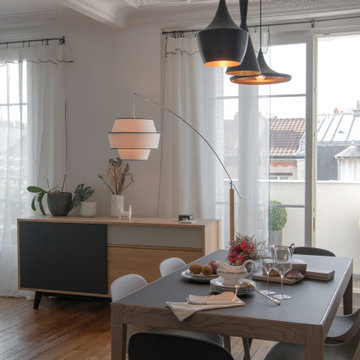
Inspiration for a large traditional open plan dining room in Paris with grey walls, medium hardwood flooring, a standard fireplace, a stone fireplace surround, brown floors, a drop ceiling and feature lighting.
Dining Room with a Standard Fireplace and a Drop Ceiling Ideas and Designs
1