Dining Room with a Standard Fireplace and a Timber Clad Ceiling Ideas and Designs
Refine by:
Budget
Sort by:Popular Today
1 - 20 of 48 photos
Item 1 of 3

Modern farmhouse kitchen with rustic elements and modern conveniences.
Photo of a large farmhouse kitchen/dining room in Other with medium hardwood flooring, beige floors, a timber clad ceiling and a standard fireplace.
Photo of a large farmhouse kitchen/dining room in Other with medium hardwood flooring, beige floors, a timber clad ceiling and a standard fireplace.

The dining space and walkout raised patio are separated by Marvin’s bi-fold accordion doors which open up to create a shared indoor/outdoor space with stunning prairie conservation views. The outdoor patio features a clean, contemporary sawn sandstone, built-in grill, and radius stairs leading down to the lower patio/pool at the walkout level.
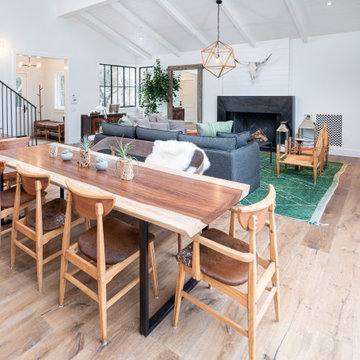
This is a light rustic European White Oak hardwood floor.
This is an example of a medium sized modern open plan dining room in Santa Barbara with white walls, medium hardwood flooring, a standard fireplace, a plastered fireplace surround, brown floors and a timber clad ceiling.
This is an example of a medium sized modern open plan dining room in Santa Barbara with white walls, medium hardwood flooring, a standard fireplace, a plastered fireplace surround, brown floors and a timber clad ceiling.

Photo of an expansive farmhouse open plan dining room in San Francisco with white walls, medium hardwood flooring, a standard fireplace, a stacked stone fireplace surround, brown floors, a timber clad ceiling and tongue and groove walls.

Design ideas for a traditional open plan dining room in Seattle with blue walls, dark hardwood flooring, a standard fireplace, a brick fireplace surround, brown floors, a timber clad ceiling, a vaulted ceiling and a chimney breast.

Small beach style dining room in Los Angeles with banquette seating, white walls, light hardwood flooring, a standard fireplace, brown floors, a plastered fireplace surround, a timber clad ceiling and feature lighting.

Transom window frames the dining from the living room. This partition allows each room to be defined yet still connects the spaces together and allows light to travel through.

Столовая с окнами выходящими на реку.
Design ideas for a large classic enclosed dining room in Moscow with beige walls, medium hardwood flooring, a standard fireplace, a tiled fireplace surround, exposed beams, a timber clad ceiling, a wood ceiling and wallpapered walls.
Design ideas for a large classic enclosed dining room in Moscow with beige walls, medium hardwood flooring, a standard fireplace, a tiled fireplace surround, exposed beams, a timber clad ceiling, a wood ceiling and wallpapered walls.

Photo of a country dining room in Grand Rapids with white walls, vinyl flooring, a standard fireplace, a stacked stone fireplace surround, brown floors, a timber clad ceiling and tongue and groove walls.
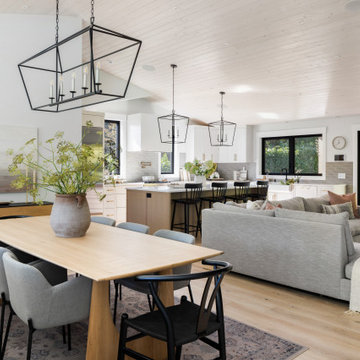
This is an example of a large beach style open plan dining room in Vancouver with white walls, medium hardwood flooring, a standard fireplace, a stone fireplace surround and a timber clad ceiling.
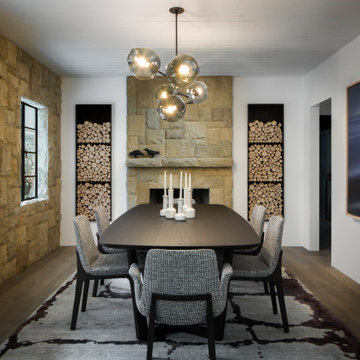
This is an example of a large classic enclosed dining room in Santa Barbara with white walls, a standard fireplace, a stone fireplace surround, brown floors, medium hardwood flooring and a timber clad ceiling.
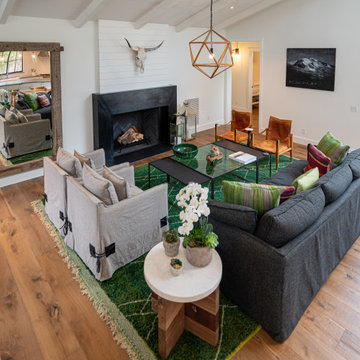
This is a light rustic European White Oak hardwood floor.
Medium sized modern open plan dining room in Santa Barbara with white walls, medium hardwood flooring, a standard fireplace, a plastered fireplace surround, brown floors and a timber clad ceiling.
Medium sized modern open plan dining room in Santa Barbara with white walls, medium hardwood flooring, a standard fireplace, a plastered fireplace surround, brown floors and a timber clad ceiling.
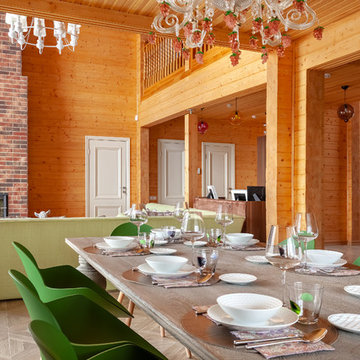
Автор проекта Шикина Ирина
Фото Данилкин Алексей
This is an example of a bohemian kitchen/dining room in Moscow with brown walls, medium hardwood flooring, a standard fireplace, a stacked stone fireplace surround, beige floors, a timber clad ceiling and wood walls.
This is an example of a bohemian kitchen/dining room in Moscow with brown walls, medium hardwood flooring, a standard fireplace, a stacked stone fireplace surround, beige floors, a timber clad ceiling and wood walls.
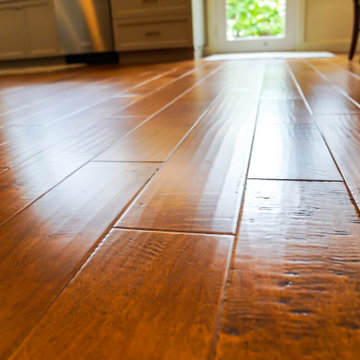
This open style dining room with a craftsman style dining table brings out the light and warmth needed to enjoy peace and quiet with family and friends.
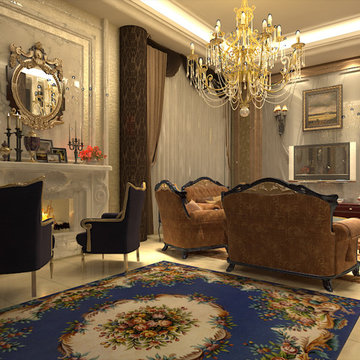
Design ideas for a medium sized traditional open plan dining room in Milan with multi-coloured walls, light hardwood flooring, a standard fireplace, a stone fireplace surround, white floors, a timber clad ceiling and wallpapered walls.
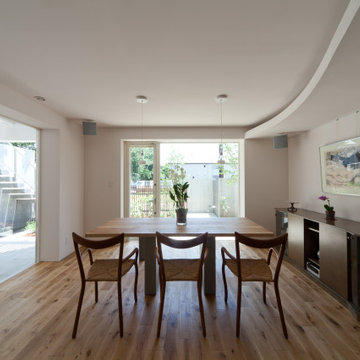
Design ideas for a large modern dining room in Tokyo with white walls, plywood flooring, a standard fireplace, a stone fireplace surround, beige floors, a timber clad ceiling and tongue and groove walls.
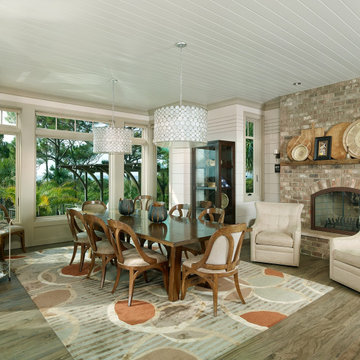
Inspiration for a nautical open plan dining room in Charleston with white walls, medium hardwood flooring, a standard fireplace, a brick fireplace surround and a timber clad ceiling.

The Dining Room wall color is Sherwin Williams 6719 Gecko. This darling Downtown Raleigh Cottage is over 100 years old. The current owners wanted to have some fun in their historic home! Sherwin Williams and Restoration Hardware paint colors inside add a contemporary feel.
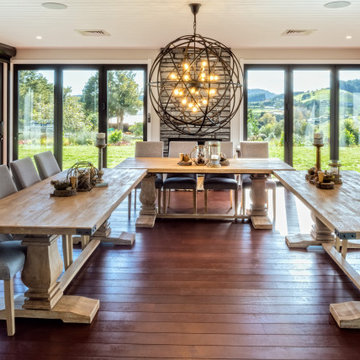
Inspiration for a medium sized open plan dining room in Other with beige walls, painted wood flooring, a standard fireplace, a stacked stone fireplace surround, brown floors and a timber clad ceiling.
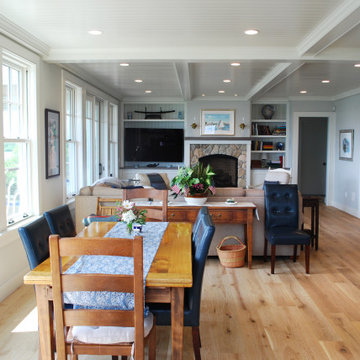
This is an example of a large nautical dining room in Providence with blue walls, a standard fireplace, a stone fireplace surround and a timber clad ceiling.
Dining Room with a Standard Fireplace and a Timber Clad Ceiling Ideas and Designs
1