Dining Room with a Standard Fireplace and a Vaulted Ceiling Ideas and Designs
Refine by:
Budget
Sort by:Popular Today
121 - 140 of 368 photos
Item 1 of 3

The Clear Lake Cottage proposes a simple tent-like envelope to house both program of the summer home and the sheltered outdoor spaces under a single vernacular form.
A singular roof presents a child-like impression of house; rectilinear and ordered in symmetry while playfully skewed in volume. Nestled within a forest, the building is sculpted and stepped to take advantage of the land; modelling the natural grade. Open and closed faces respond to shoreline views or quiet wooded depths.
Like a tent the porosity of the building’s envelope strengthens the experience of ‘cottage’. All the while achieving privileged views to the lake while separating family members for sometimes much need privacy.
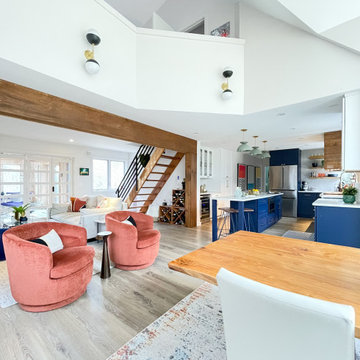
Open concept dining area with vaulted ceiling open to the kitchen and family room with the swivel chairs turned.
Photo of a medium sized retro kitchen/dining room in Burlington with white walls, a standard fireplace, a tiled fireplace surround and a vaulted ceiling.
Photo of a medium sized retro kitchen/dining room in Burlington with white walls, a standard fireplace, a tiled fireplace surround and a vaulted ceiling.
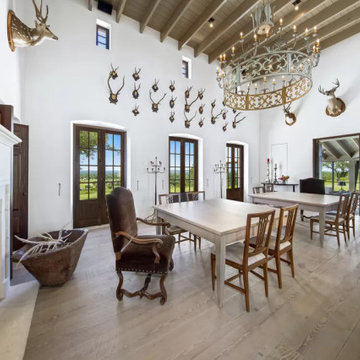
Wide Plank Reclaimed Patina Faced Long Leaf Pine Flooring. These floors still have the original saw marks and weathered face from years of being exposed to the elements. The lumber for these floors were cut from reclaimed Long Leaf Pine Beams and milled into Flooring by WoodCo.
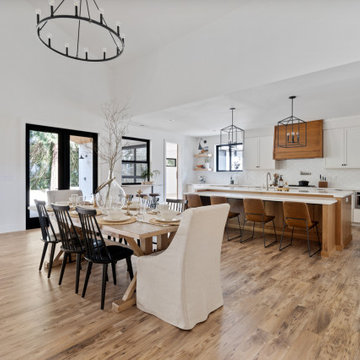
Photo of a large farmhouse open plan dining room in Portland with white walls, laminate floors, a standard fireplace, a brick fireplace surround, brown floors and a vaulted ceiling.
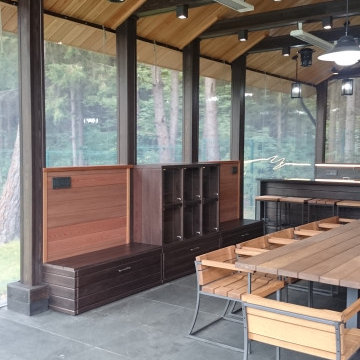
Беседка–барбекю 60 м2.
Беседка барбекю проектировалась на имеющемся бетонном прямоугольном основании. Желанием заказчика было наличие массивного очага и разделочных поверхностей для максимально комфортной готовки, обеденного стола на 12 человек и мест для хранения посуды и инвентаря. Все элементы интерьера беседки выполнены по индивидуальному проекту. Особенно эффектна кухня, выполненная из чугуна с отделкой термодеревом. Мангал, размером 1.2*0.6 м , также индивидуален не только по дизайну, но и по функциям ( подъёмная чаша с углем, система поддува и пр.). Мебель и стол выполнены из термолиственницы. На полу плитка из натурального сланца. Позднее было принято решение закрыть внешние стены беседки прозрачными подъёмными панелями, что позволяет использовать её в любую погоду. Благодаря применению природных материалов, беседка очень органично вписалась в окружающий пейзаж.
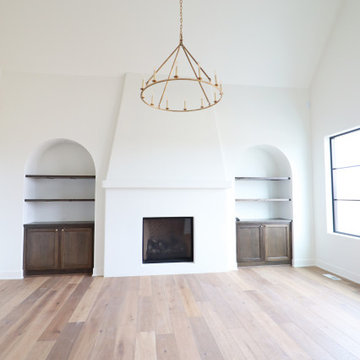
Photo of a mediterranean enclosed dining room in Omaha with white walls, light hardwood flooring, a standard fireplace and a vaulted ceiling.
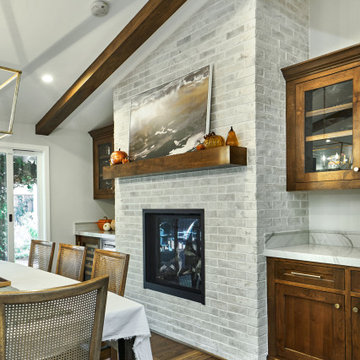
Photo of a large classic open plan dining room in San Francisco with grey walls, medium hardwood flooring, a standard fireplace, a brick fireplace surround, brown floors and a vaulted ceiling.
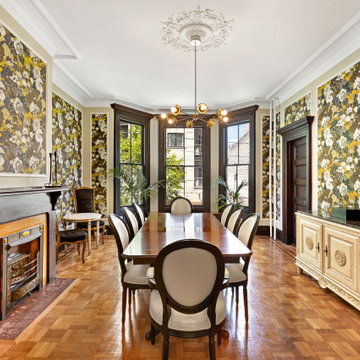
Inspiration for a large contemporary open plan dining room in New York with light hardwood flooring, a standard fireplace, a wooden fireplace surround, brown floors, a vaulted ceiling, wallpapered walls and a chimney breast.
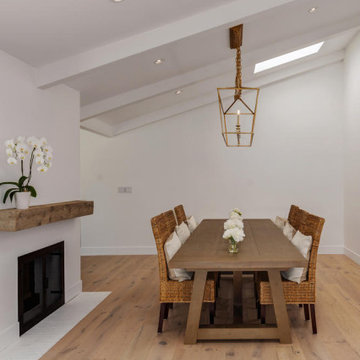
Photos by Creative Vision Studios
Design ideas for a large traditional open plan dining room in Los Angeles with light hardwood flooring, a standard fireplace, a plastered fireplace surround and a vaulted ceiling.
Design ideas for a large traditional open plan dining room in Los Angeles with light hardwood flooring, a standard fireplace, a plastered fireplace surround and a vaulted ceiling.
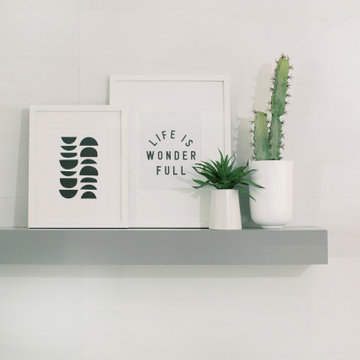
Design ideas for a large modern kitchen/dining room in Austin with white walls, ceramic flooring, a standard fireplace, grey floors and a vaulted ceiling.

Design ideas for a large traditional kitchen/dining room in Los Angeles with green walls, light hardwood flooring, a standard fireplace, a wooden fireplace surround and a vaulted ceiling.
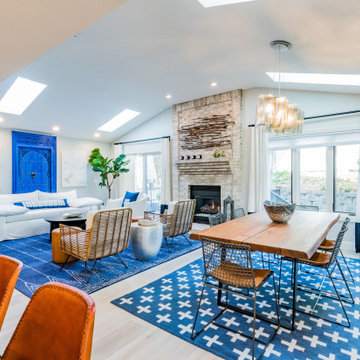
Open area living/dining/kitchen - rustic modern, electic design in blue, white and rust
Inspiration for a medium sized eclectic open plan dining room in Minneapolis with grey walls, vinyl flooring, a standard fireplace, a brick fireplace surround, beige floors and a vaulted ceiling.
Inspiration for a medium sized eclectic open plan dining room in Minneapolis with grey walls, vinyl flooring, a standard fireplace, a brick fireplace surround, beige floors and a vaulted ceiling.
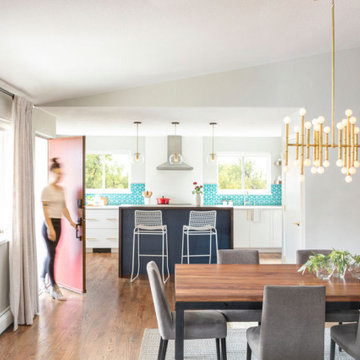
[Our Clients]
We were so excited to help these new homeowners re-envision their split-level diamond in the rough. There was so much potential in those walls, and we couldn’t wait to delve in and start transforming spaces. Our primary goal was to re-imagine the main level of the home and create an open flow between the space. So, we started by converting the existing single car garage into their living room (complete with a new fireplace) and opening up the kitchen to the rest of the level.
[Kitchen]
The original kitchen had been on the small side and cut-off from the rest of the home, but after we removed the coat closet, this kitchen opened up beautifully. Our plan was to create an open and light filled kitchen with a design that translated well to the other spaces in this home, and a layout that offered plenty of space for multiple cooks. We utilized clean white cabinets around the perimeter of the kitchen and popped the island with a spunky shade of blue. To add a real element of fun, we jazzed it up with the colorful escher tile at the backsplash and brought in accents of brass in the hardware and light fixtures to tie it all together. Through out this home we brought in warm wood accents and the kitchen was no exception, with its custom floating shelves and graceful waterfall butcher block counter at the island.
[Dining Room]
The dining room had once been the home’s living room, but we had other plans in mind. With its dramatic vaulted ceiling and new custom steel railing, this room was just screaming for a dramatic light fixture and a large table to welcome one-and-all.
[Living Room]
We converted the original garage into a lovely little living room with a cozy fireplace. There is plenty of new storage in this space (that ties in with the kitchen finishes), but the real gem is the reading nook with two of the most comfortable armchairs you’ve ever sat in.
[Master Suite]
This home didn’t originally have a master suite, so we decided to convert one of the bedrooms and create a charming suite that you’d never want to leave. The master bathroom aesthetic quickly became all about the textures. With a sultry black hex on the floor and a dimensional geometric tile on the walls we set the stage for a calm space. The warm walnut vanity and touches of brass cozy up the space and relate with the feel of the rest of the home. We continued the warm wood touches into the master bedroom, but went for a rich accent wall that elevated the sophistication level and sets this space apart.
[Hall Bathroom]
The floor tile in this bathroom still makes our hearts skip a beat. We designed the rest of the space to be a clean and bright white, and really let the lovely blue of the floor tile pop. The walnut vanity cabinet (complete with hairpin legs) adds a lovely level of warmth to this bathroom, and the black and brass accents add the sophisticated touch we were looking for.
[Office]
We loved the original built-ins in this space, and knew they needed to always be a part of this house, but these 60-year-old beauties definitely needed a little help. We cleaned up the cabinets and brass hardware, switched out the formica counter for a new quartz top, and painted wall a cheery accent color to liven it up a bit. And voila! We have an office that is the envy of the neighborhood.
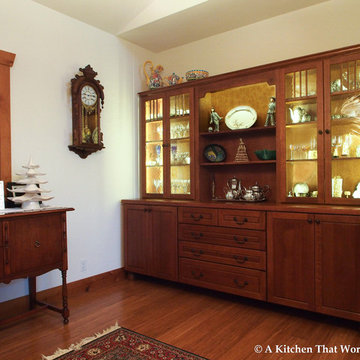
Three years after moving in, the china hutch was commissioned. The homeowners declare that it was well worth the wait!
Quarter sawn oak with a Mission finish from Dura Supreme Cabinetry blends seamlessly with the homeowner's other oak antiques.There is more than meets the eye with this custom china hutch. Roll-out shelves efficiently store multiple sets of china while the drawers keep silver and serving utensils organized. The lighted upper section highlights the collectables inside while providing wonderful mood lighting in the dining room.
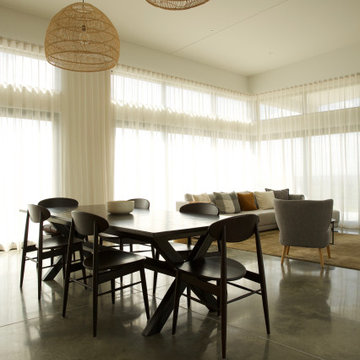
This is an example of a large modern dining room in Other with white walls, concrete flooring, a standard fireplace, a concrete fireplace surround, grey floors and a vaulted ceiling.
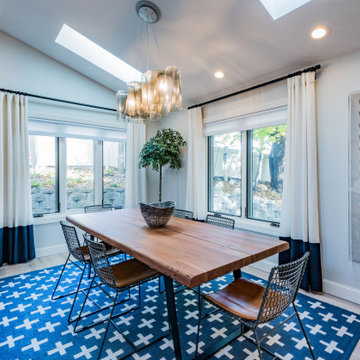
Open area living/dining/kitchen - rustic modern, electic design in blue, white and rust
Inspiration for a medium sized modern open plan dining room in Minneapolis with grey walls, vinyl flooring, a standard fireplace, a brick fireplace surround, beige floors and a vaulted ceiling.
Inspiration for a medium sized modern open plan dining room in Minneapolis with grey walls, vinyl flooring, a standard fireplace, a brick fireplace surround, beige floors and a vaulted ceiling.
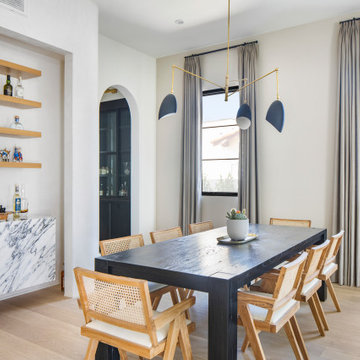
Photo of a large mediterranean dining room in Los Angeles with white walls, light hardwood flooring, a standard fireplace, a plastered fireplace surround, beige floors and a vaulted ceiling.

This dining space offers an outstanding view of the mountains and ski resort. Custom Log Home
Photo of an expansive rustic open plan dining room in Other with beige walls, light hardwood flooring, a standard fireplace, a stone fireplace surround, beige floors and a vaulted ceiling.
Photo of an expansive rustic open plan dining room in Other with beige walls, light hardwood flooring, a standard fireplace, a stone fireplace surround, beige floors and a vaulted ceiling.
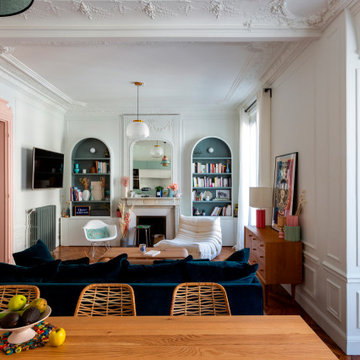
Un appartement typiquement haussmannien dans lequel les pièces ont été redistribuées et rénovées pour répondre aux besoins de nos clients.
Une palette de couleurs douces et complémentaires a été soigneusement sélectionnée pour apporter du caractère à l'ensemble. On aime l'entrée en total look rose !
Dans la nouvelle cuisine, nous avons opté pour des façades Amandier grisé de Plum kitchen.
Fonctionnelle et esthétique, la salle de bain aux couleurs chaudes Argile Peinture accueille une double vasque et une baignoire rétro.
Résultat : un appartement dans l'air du temps qui révèle le charme de l'ancien.

This is an example of a rustic open plan dining room in Kansas City with brown walls, concrete flooring, a standard fireplace, a stone fireplace surround, brown floors and a vaulted ceiling.
Dining Room with a Standard Fireplace and a Vaulted Ceiling Ideas and Designs
7