Dining Room with a Standard Fireplace and a Wooden Fireplace Surround Ideas and Designs
Refine by:
Budget
Sort by:Popular Today
1 - 20 of 1,726 photos
Item 1 of 3

This is an example of a large classic enclosed dining room in Orange County with grey walls, light hardwood flooring, brown floors, a standard fireplace, a wooden fireplace surround, exposed beams and wainscoting.
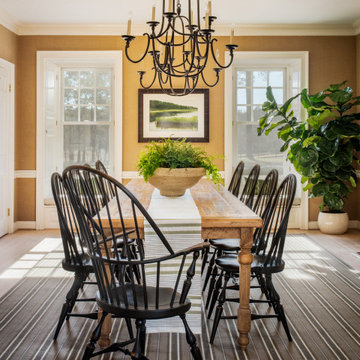
The family dining room was refreshed with a burlap wallpaper, a custom farm table, and classic windsor chairs.
Inspiration for a large dining room in Austin with beige walls, light hardwood flooring, a standard fireplace, a wooden fireplace surround and beige floors.
Inspiration for a large dining room in Austin with beige walls, light hardwood flooring, a standard fireplace, a wooden fireplace surround and beige floors.
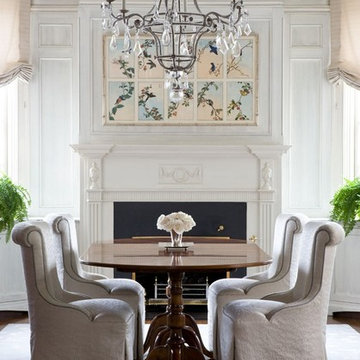
Medium sized classic enclosed dining room in DC Metro with a standard fireplace, blue walls, medium hardwood flooring, a wooden fireplace surround and brown floors.
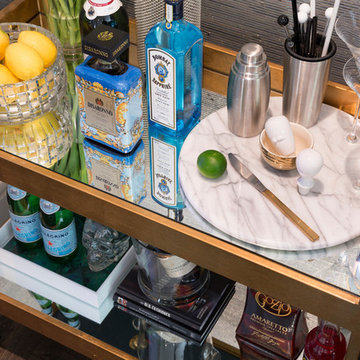
Stu Morley
Design ideas for an expansive bohemian enclosed dining room in Melbourne with grey walls, dark hardwood flooring, a standard fireplace, a wooden fireplace surround and brown floors.
Design ideas for an expansive bohemian enclosed dining room in Melbourne with grey walls, dark hardwood flooring, a standard fireplace, a wooden fireplace surround and brown floors.
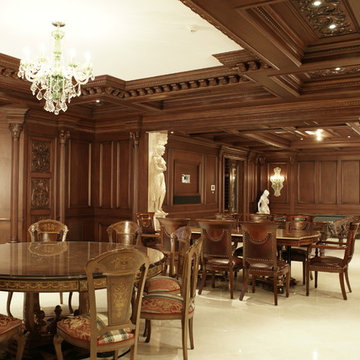
Photo of a large traditional dining room in New York with brown walls, porcelain flooring, a standard fireplace, a wooden fireplace surround and white floors.

This condo was a blank slate. All new furnishings and decor. And how fun is it to get light fixtures installed into a stretched ceiling? I think the electrician is still cursing at us. This is the view from the front entry into the dining room.

Ship Lap Ceiling, Exposed beams Minwax Ebony. Walls Benjamin Moore Alabaster
Photo of a medium sized farmhouse open plan dining room in New York with white walls, medium hardwood flooring, a standard fireplace, a wooden fireplace surround, brown floors, a vaulted ceiling and tongue and groove walls.
Photo of a medium sized farmhouse open plan dining room in New York with white walls, medium hardwood flooring, a standard fireplace, a wooden fireplace surround, brown floors, a vaulted ceiling and tongue and groove walls.

Open floor plan dining room featuring a custom vaulted ceilings and antique reclaimed wood beams.
Large traditional open plan dining room in New Orleans with white walls, medium hardwood flooring, a standard fireplace, a wooden fireplace surround, brown floors and a vaulted ceiling.
Large traditional open plan dining room in New Orleans with white walls, medium hardwood flooring, a standard fireplace, a wooden fireplace surround, brown floors and a vaulted ceiling.
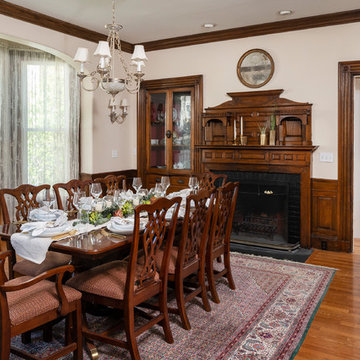
Photo: Megan Booth
mboothphotography.com
Design ideas for a large victorian kitchen/dining room in Portland Maine with beige walls, medium hardwood flooring, a standard fireplace, a wooden fireplace surround and brown floors.
Design ideas for a large victorian kitchen/dining room in Portland Maine with beige walls, medium hardwood flooring, a standard fireplace, a wooden fireplace surround and brown floors.
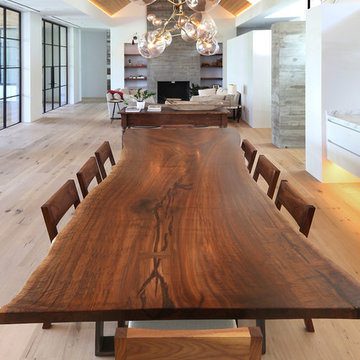
Design ideas for a medium sized contemporary open plan dining room in Denver with white walls, medium hardwood flooring, a standard fireplace, a wooden fireplace surround and brown floors.

Benjamin Moore's Blue Note 2129-30
Photo by Wes Tarca
Photo of a traditional kitchen/dining room in New York with dark hardwood flooring, a standard fireplace, a wooden fireplace surround and blue walls.
Photo of a traditional kitchen/dining room in New York with dark hardwood flooring, a standard fireplace, a wooden fireplace surround and blue walls.
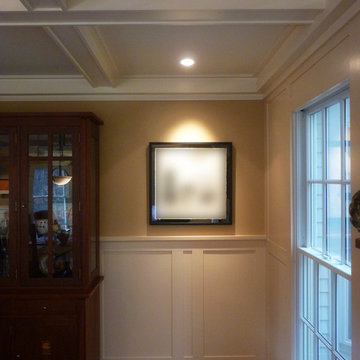
Design ideas for a large classic kitchen/dining room in New York with beige walls, medium hardwood flooring, a standard fireplace and a wooden fireplace surround.
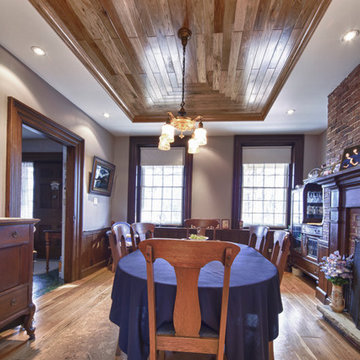
This is an example of a large rural enclosed dining room in Toronto with grey walls, plywood flooring, a standard fireplace and a wooden fireplace surround.
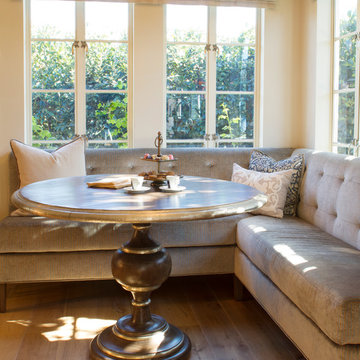
Photo Credit: Nicole Leone / Designed by: Aboutspace Studios
Inspiration for a mediterranean kitchen/dining room in Los Angeles with white walls, light hardwood flooring, a standard fireplace, brown floors and a wooden fireplace surround.
Inspiration for a mediterranean kitchen/dining room in Los Angeles with white walls, light hardwood flooring, a standard fireplace, brown floors and a wooden fireplace surround.
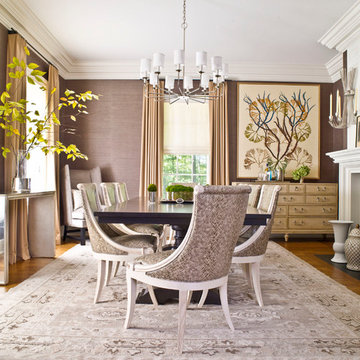
Chocolate brown grasscloth walled Dining Room with faux snakeskin dining chairs and dark walnut extension table. Polished nickel lighting and hardware throughout.

Dining Room, Photo by Peter Murdock
Photo of a medium sized traditional enclosed dining room in New York with white walls, light hardwood flooring, a standard fireplace, a wooden fireplace surround and beige floors.
Photo of a medium sized traditional enclosed dining room in New York with white walls, light hardwood flooring, a standard fireplace, a wooden fireplace surround and beige floors.
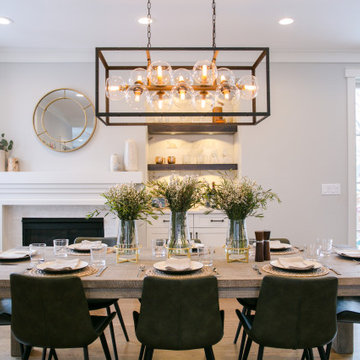
Our clients were also looking for a large dining room that was open to the rest of the home and perfect for big family gatherings. So, we removed what had been a small family room and eat-in dining area to create a spacious dining room with a fireplace and bar. We added custom cabinetry to the bar area with open shelving for displaying and designed a custom surround for their fireplace that ties in with the wood work we designed for their living room. We brought in the tones and materiality from the kitchen to unite the spaces and added a mixed metal light fixture to bring the space together
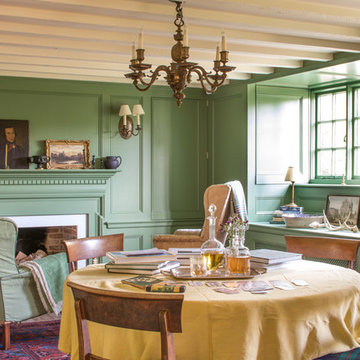
Alterations to an idyllic Cotswold Cottage in Gloucestershire. The works included complete internal refurbishment, together with an entirely new panelled Dining Room, a small oak framed bay window extension to the Kitchen and a new Boot Room / Utility extension.
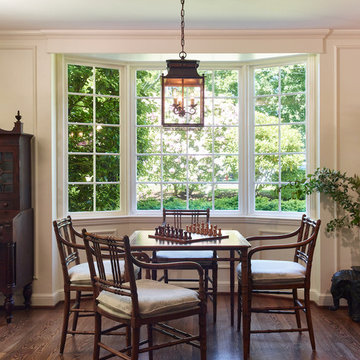
On one side of the Living Room, a bamboo games table with coordinating chairs and custom cushions provides an ideal space for family time.
Project by Portland interior design studio Jenni Leasia Interior Design. Also serving Lake Oswego, West Linn, Vancouver, Sherwood, Camas, Oregon City, Beaverton, and the whole of Greater Portland.
For more about Jenni Leasia Interior Design, click here: https://www.jennileasiadesign.com/
To learn more about this project, click here:
https://www.jennileasiadesign.com/crystal-springs
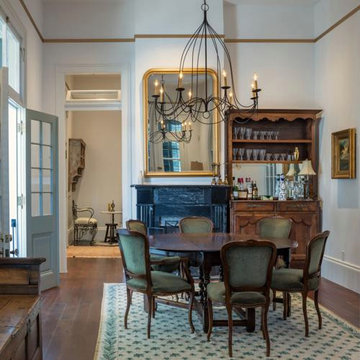
The dining room in this local French Quarter renovation is a lovely place to enjoy the cool fall weather. The warm, natural elements and our Country French Chandelier create a classic & welcoming respite!
http://ow.ly/UhlG50LhS7x
Dining Room with a Standard Fireplace and a Wooden Fireplace Surround Ideas and Designs
1